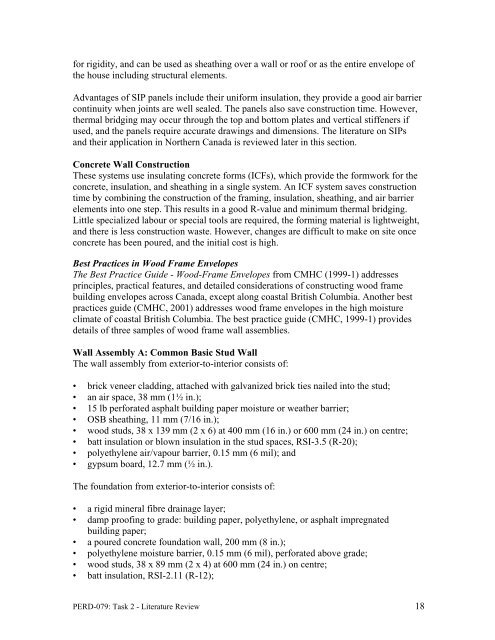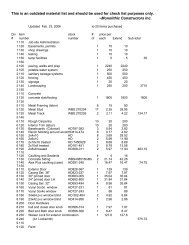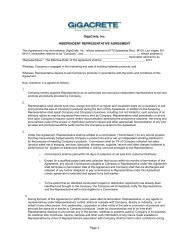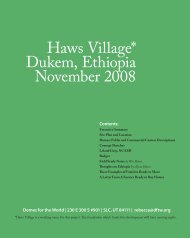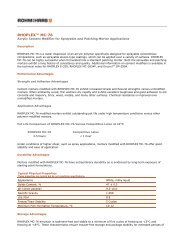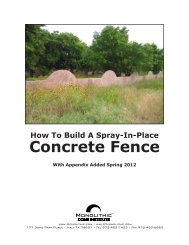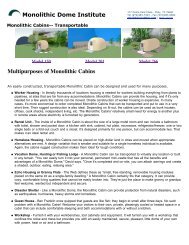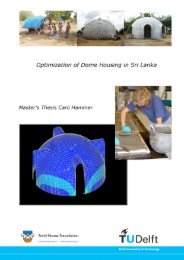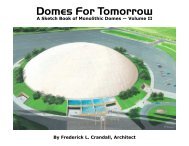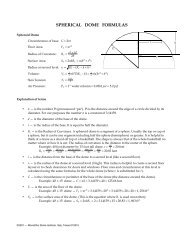Literature Review on Building Envelope, Heating and ... - Beeshive.org
Literature Review on Building Envelope, Heating and ... - Beeshive.org
Literature Review on Building Envelope, Heating and ... - Beeshive.org
Create successful ePaper yourself
Turn your PDF publications into a flip-book with our unique Google optimized e-Paper software.
for rigidity, <strong>and</strong> can be used as sheathing over a wall or roof or as the entire envelope of<br />
the house including structural elements.<br />
Advantages of SIP panels include their uniform insulati<strong>on</strong>, they provide a good air barrier<br />
c<strong>on</strong>tinuity when joints are well sealed. The panels also save c<strong>on</strong>structi<strong>on</strong> time. However,<br />
thermal bridging may occur through the top <strong>and</strong> bottom plates <strong>and</strong> vertical stiffeners if<br />
used, <strong>and</strong> the panels require accurate drawings <strong>and</strong> dimensi<strong>on</strong>s. The literature <strong>on</strong> SIPs<br />
<strong>and</strong> their applicati<strong>on</strong> in Northern Canada is reviewed later in this secti<strong>on</strong>.<br />
C<strong>on</strong>crete Wall C<strong>on</strong>structi<strong>on</strong><br />
These systems use insulating c<strong>on</strong>crete forms (ICFs), which provide the formwork for the<br />
c<strong>on</strong>crete, insulati<strong>on</strong>, <strong>and</strong> sheathing in a single system. An ICF system saves c<strong>on</strong>structi<strong>on</strong><br />
time by combining the c<strong>on</strong>structi<strong>on</strong> of the framing, insulati<strong>on</strong>, sheathing, <strong>and</strong> air barrier<br />
elements into <strong>on</strong>e step. This results in a good R-value <strong>and</strong> minimum thermal bridging.<br />
Little specialized labour or special tools are required, the forming material is lightweight,<br />
<strong>and</strong> there is less c<strong>on</strong>structi<strong>on</strong> waste. However, changes are difficult to make <strong>on</strong> site <strong>on</strong>ce<br />
c<strong>on</strong>crete has been poured, <strong>and</strong> the initial cost is high.<br />
Best Practices in Wood Frame <strong>Envelope</strong>s<br />
The Best Practice Guide - Wood-Frame <strong>Envelope</strong>s from CMHC (1999-1) addresses<br />
principles, practical features, <strong>and</strong> detailed c<strong>on</strong>siderati<strong>on</strong>s of c<strong>on</strong>structing wood frame<br />
building envelopes across Canada, except al<strong>on</strong>g coastal British Columbia. Another best<br />
practices guide (CMHC, 2001) addresses wood frame envelopes in the high moisture<br />
climate of coastal British Columbia. The best practice guide (CMHC, 1999-1) provides<br />
details of three samples of wood frame wall assemblies.<br />
Wall Assembly A: Comm<strong>on</strong> Basic Stud Wall<br />
The wall assembly from exterior-to-interior c<strong>on</strong>sists of:<br />
• brick veneer cladding, attached with galvanized brick ties nailed into the stud;<br />
• an air space, 38 mm (1½ in.);<br />
• 15 lb perforated asphalt building paper moisture or weather barrier;<br />
• OSB sheathing, 11 mm (7/16 in.);<br />
• wood studs, 38 x 139 mm (2 x 6) at 400 mm (16 in.) or 600 mm (24 in.) <strong>on</strong> centre;<br />
• batt insulati<strong>on</strong> or blown insulati<strong>on</strong> in the stud spaces, RSI-3.5 (R-20);<br />
• polyethylene air/vapour barrier, 0.15 mm (6 mil); <strong>and</strong><br />
• gypsum board, 12.7 mm (½ in.).<br />
The foundati<strong>on</strong> from exterior-to-interior c<strong>on</strong>sists of:<br />
• a rigid mineral fibre drainage layer;<br />
• damp proofing to grade: building paper, polyethylene, or asphalt impregnated<br />
building paper;<br />
• a poured c<strong>on</strong>crete foundati<strong>on</strong> wall, 200 mm (8 in.);<br />
• polyethylene moisture barrier, 0.15 mm (6 mil), perforated above grade;<br />
• wood studs, 38 x 89 mm (2 x 4) at 600 mm (24 in.) <strong>on</strong> centre;<br />
• batt insulati<strong>on</strong>, RSI-2.11 (R-12);<br />
PERD-079: Task 2 - <str<strong>on</strong>g>Literature</str<strong>on</strong>g> <str<strong>on</strong>g>Review</str<strong>on</strong>g> 18


