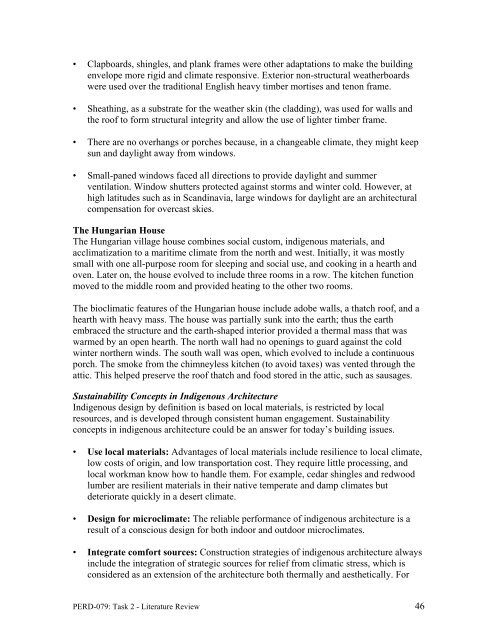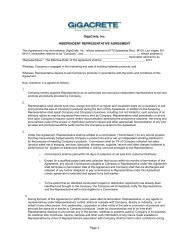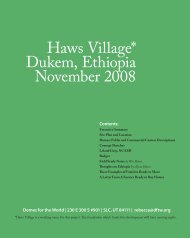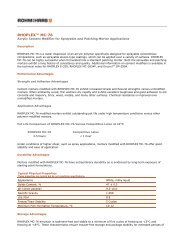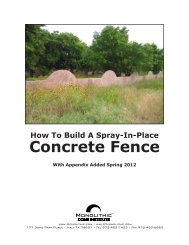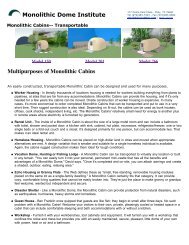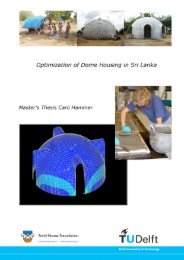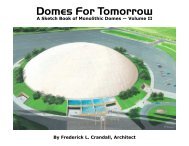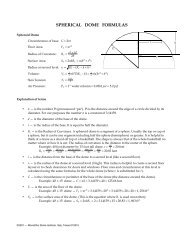Literature Review on Building Envelope, Heating and ... - Beeshive.org
Literature Review on Building Envelope, Heating and ... - Beeshive.org
Literature Review on Building Envelope, Heating and ... - Beeshive.org
You also want an ePaper? Increase the reach of your titles
YUMPU automatically turns print PDFs into web optimized ePapers that Google loves.
• Clapboards, shingles, <strong>and</strong> plank frames were other adaptati<strong>on</strong>s to make the building<br />
envelope more rigid <strong>and</strong> climate resp<strong>on</strong>sive. Exterior n<strong>on</strong>-structural weatherboards<br />
were used over the traditi<strong>on</strong>al English heavy timber mortises <strong>and</strong> ten<strong>on</strong> frame.<br />
• Sheathing, as a substrate for the weather skin (the cladding), was used for walls <strong>and</strong><br />
the roof to form structural integrity <strong>and</strong> allow the use of lighter timber frame.<br />
• There are no overhangs or porches because, in a changeable climate, they might keep<br />
sun <strong>and</strong> daylight away from windows.<br />
• Small-paned windows faced all directi<strong>on</strong>s to provide daylight <strong>and</strong> summer<br />
ventilati<strong>on</strong>. Window shutters protected against storms <strong>and</strong> winter cold. However, at<br />
high latitudes such as in Sc<strong>and</strong>inavia, large windows for daylight are an architectural<br />
compensati<strong>on</strong> for overcast skies.<br />
The Hungarian House<br />
The Hungarian village house combines social custom, indigenous materials, <strong>and</strong><br />
acclimatizati<strong>on</strong> to a maritime climate from the north <strong>and</strong> west. Initially, it was mostly<br />
small with <strong>on</strong>e all-purpose room for sleeping <strong>and</strong> social use, <strong>and</strong> cooking in a hearth <strong>and</strong><br />
oven. Later <strong>on</strong>, the house evolved to include three rooms in a row. The kitchen functi<strong>on</strong><br />
moved to the middle room <strong>and</strong> provided heating to the other two rooms.<br />
The bioclimatic features of the Hungarian house include adobe walls, a thatch roof, <strong>and</strong> a<br />
hearth with heavy mass. The house was partially sunk into the earth; thus the earth<br />
embraced the structure <strong>and</strong> the earth-shaped interior provided a thermal mass that was<br />
warmed by an open hearth. The north wall had no openings to guard against the cold<br />
winter northern winds. The south wall was open, which evolved to include a c<strong>on</strong>tinuous<br />
porch. The smoke from the chimneyless kitchen (to avoid taxes) was vented through the<br />
attic. This helped preserve the roof thatch <strong>and</strong> food stored in the attic, such as sausages.<br />
Sustainability C<strong>on</strong>cepts in Indigenous Architecture<br />
Indigenous design by definiti<strong>on</strong> is based <strong>on</strong> local materials, is restricted by local<br />
resources, <strong>and</strong> is developed through c<strong>on</strong>sistent human engagement. Sustainability<br />
c<strong>on</strong>cepts in indigenous architecture could be an answer for today’s building issues.<br />
• Use local materials: Advantages of local materials include resilience to local climate,<br />
low costs of origin, <strong>and</strong> low transportati<strong>on</strong> cost. They require little processing, <strong>and</strong><br />
local workman know how to h<strong>and</strong>le them. For example, cedar shingles <strong>and</strong> redwood<br />
lumber are resilient materials in their native temperate <strong>and</strong> damp climates but<br />
deteriorate quickly in a desert climate.<br />
• Design for microclimate: The reliable performance of indigenous architecture is a<br />
result of a c<strong>on</strong>scious design for both indoor <strong>and</strong> outdoor microclimates.<br />
• Integrate comfort sources: C<strong>on</strong>structi<strong>on</strong> strategies of indigenous architecture always<br />
include the integrati<strong>on</strong> of strategic sources for relief from climatic stress, which is<br />
c<strong>on</strong>sidered as an extensi<strong>on</strong> of the architecture both thermally <strong>and</strong> aesthetically. For<br />
PERD-079: Task 2 - <str<strong>on</strong>g>Literature</str<strong>on</strong>g> <str<strong>on</strong>g>Review</str<strong>on</strong>g> 46


