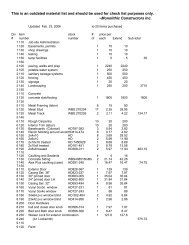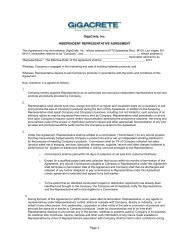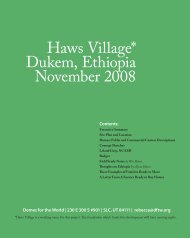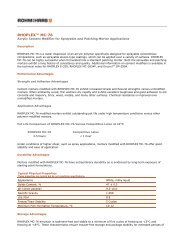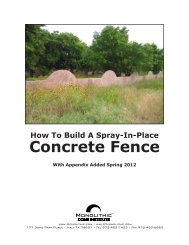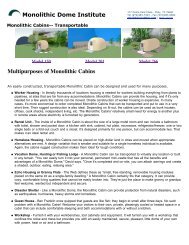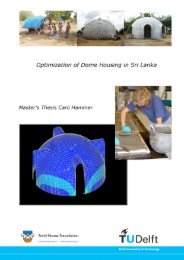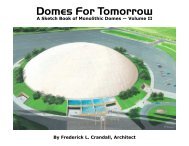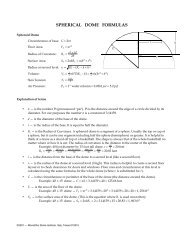Literature Review on Building Envelope, Heating and ... - Beeshive.org
Literature Review on Building Envelope, Heating and ... - Beeshive.org
Literature Review on Building Envelope, Heating and ... - Beeshive.org
You also want an ePaper? Increase the reach of your titles
YUMPU automatically turns print PDFs into web optimized ePapers that Google loves.
Quimby (1998) compared the energy use of the building to a typical two-storey Alaskan<br />
residence that encloses a volume of 968 m 3 (the volume of the dome building was 2211<br />
m 3 ), has RSI-3.3 (R-19) walls <strong>and</strong> RSI-7.9 (R-45) ceiling, <strong>and</strong> is heated by a hot water<br />
baseboard system. The energy use for the dome building per unit volume of enclosed area<br />
was about 88% of that required by the residential building during the same period.<br />
Air-formed c<strong>on</strong>crete dome shells offer several advantages for cold regi<strong>on</strong> applicati<strong>on</strong>s:<br />
• the efficient use of materials;<br />
• the speed of c<strong>on</strong>structi<strong>on</strong>;<br />
• the limited amount of work to be performed outdoors (Once the dome fabric is<br />
inflated, all work moved indoors.);<br />
• the ability of the dome shape to shed snow (Virtually no snow accumulated <strong>on</strong> the<br />
Alaskan dome, because of the low surface fricti<strong>on</strong> of the form fabric <strong>and</strong> also the<br />
result of wind scour. Snow is generally windswept from the surface with some snow<br />
drifting <strong>on</strong> the windward side of the building.);<br />
• the absence of ice damming, which eliminates the maintenance <strong>and</strong> safety problems<br />
associated with it;<br />
• the structure’s extraordinary strength <strong>and</strong> low stresses; <strong>and</strong><br />
• its thermal efficiency <strong>and</strong> lower air infiltrati<strong>on</strong> rates. Compared to other types of<br />
c<strong>on</strong>structi<strong>on</strong> of similar size, computati<strong>on</strong>s indicated that dome buildings require the<br />
lowest heating load. For a 21ºC (70ºF) interior temperature, -23ºC (-9ºF) exterior<br />
temperature, the heating dem<strong>and</strong> of a dome with 75 mm (3 in.) polyurethane<br />
insulati<strong>on</strong> (RSI-3 to 3.6/R-17 to 20) iv is reported to be 75% of that of a comparable<br />
frame c<strong>on</strong>structi<strong>on</strong> building with RSI-3.3 (R-19) walls <strong>and</strong> RSI-6.7 (R-38) ceilings.<br />
Dome structure disadvantages include instability, known as snap through buckling. This<br />
is often a c<strong>on</strong>cern of large domes. In smaller domes, the need to wait for curing of<br />
successive layers of c<strong>on</strong>crete might cause down time. This is not a problem in large<br />
domes, because the first sprayed c<strong>on</strong>crete has time to set before the entire layer is<br />
completed.<br />
Swedish Research Stati<strong>on</strong>, Antarctica<br />
The Swedish Research Stati<strong>on</strong> (called the Wasa Research Stati<strong>on</strong>) was c<strong>on</strong>structed in the<br />
summer of 1988-89. Haugun (1991) presented the design <strong>and</strong> c<strong>on</strong>structi<strong>on</strong> of the stati<strong>on</strong>,<br />
as well as its m<strong>on</strong>itoring program <strong>and</strong> results. The stati<strong>on</strong> is located at S 74º 35’ <strong>and</strong> W<br />
11º 13’, at about 450 m (1476 ft.) above sea level, <strong>and</strong> 100 m (328 ft.) below the Basen<br />
summit. The Stati<strong>on</strong> c<strong>on</strong>sists of two buildings. A utility building is made of three steel<br />
c<strong>on</strong>tainers that are joined together. This building is about 25 m 2 (269 sq. ft.) <strong>and</strong> c<strong>on</strong>tains<br />
the generator, repair shop, <strong>and</strong> storage. The main building, about 117 m 2 (1259 sq. ft.)<br />
provides shelter to 12 people <strong>and</strong> is equipped with comfort amenities.<br />
Facility C<strong>on</strong>structi<strong>on</strong><br />
The main building was c<strong>on</strong>structed with the same technology comm<strong>on</strong> to houses in<br />
Northern Sc<strong>and</strong>inavia. The structure c<strong>on</strong>sisted of prefabricated wood panels <strong>and</strong> steel<br />
beams. Two factors determined the selecti<strong>on</strong> of the building envelope system:<br />
transportati<strong>on</strong> issues limited the weight of each building element to 450 kg (992 lbs) <strong>and</strong><br />
PERD-079: Task 2 - <str<strong>on</strong>g>Literature</str<strong>on</strong>g> <str<strong>on</strong>g>Review</str<strong>on</strong>g> 50



