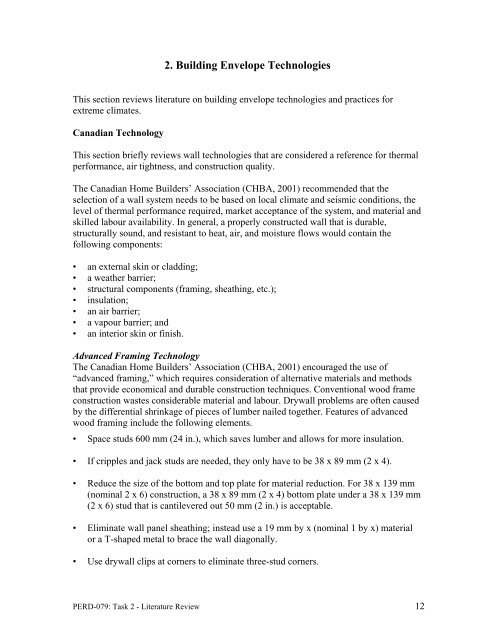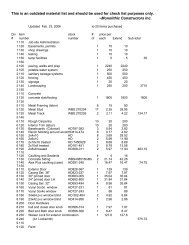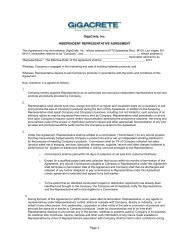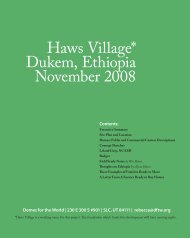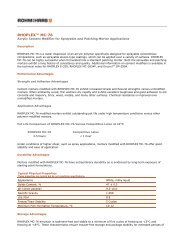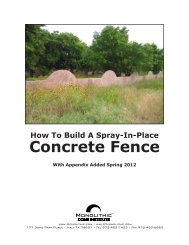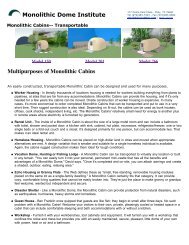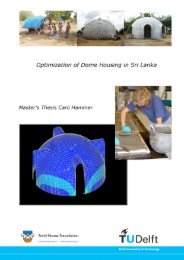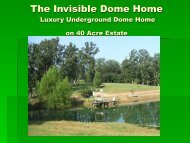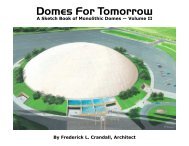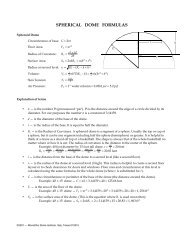Literature Review on Building Envelope, Heating and ... - Beeshive.org
Literature Review on Building Envelope, Heating and ... - Beeshive.org
Literature Review on Building Envelope, Heating and ... - Beeshive.org
Create successful ePaper yourself
Turn your PDF publications into a flip-book with our unique Google optimized e-Paper software.
2. <strong>Building</strong> <strong>Envelope</strong> Technologies<br />
This secti<strong>on</strong> reviews literature <strong>on</strong> building envelope technologies <strong>and</strong> practices for<br />
extreme climates.<br />
Canadian Technology<br />
This secti<strong>on</strong> briefly reviews wall technologies that are c<strong>on</strong>sidered a reference for thermal<br />
performance, air tightness, <strong>and</strong> c<strong>on</strong>structi<strong>on</strong> quality.<br />
The Canadian Home Builders’ Associati<strong>on</strong> (CHBA, 2001) recommended that the<br />
selecti<strong>on</strong> of a wall system needs to be based <strong>on</strong> local climate <strong>and</strong> seismic c<strong>on</strong>diti<strong>on</strong>s, the<br />
level of thermal performance required, market acceptance of the system, <strong>and</strong> material <strong>and</strong><br />
skilled labour availability. In general, a properly c<strong>on</strong>structed wall that is durable,<br />
structurally sound, <strong>and</strong> resistant to heat, air, <strong>and</strong> moisture flows would c<strong>on</strong>tain the<br />
following comp<strong>on</strong>ents:<br />
• an external skin or cladding;<br />
• a weather barrier;<br />
• structural comp<strong>on</strong>ents (framing, sheathing, etc.);<br />
• insulati<strong>on</strong>;<br />
• an air barrier;<br />
• a vapour barrier; <strong>and</strong><br />
• an interior skin or finish.<br />
Advanced Framing Technology<br />
The Canadian Home Builders’ Associati<strong>on</strong> (CHBA, 2001) encouraged the use of<br />
“advanced framing,” which requires c<strong>on</strong>siderati<strong>on</strong> of alternative materials <strong>and</strong> methods<br />
that provide ec<strong>on</strong>omical <strong>and</strong> durable c<strong>on</strong>structi<strong>on</strong> techniques. C<strong>on</strong>venti<strong>on</strong>al wood frame<br />
c<strong>on</strong>structi<strong>on</strong> wastes c<strong>on</strong>siderable material <strong>and</strong> labour. Drywall problems are often caused<br />
by the differential shrinkage of pieces of lumber nailed together. Features of advanced<br />
wood framing include the following elements.<br />
• Space studs 600 mm (24 in.), which saves lumber <strong>and</strong> allows for more insulati<strong>on</strong>.<br />
• If cripples <strong>and</strong> jack studs are needed, they <strong>on</strong>ly have to be 38 x 89 mm (2 x 4).<br />
• Reduce the size of the bottom <strong>and</strong> top plate for material reducti<strong>on</strong>. For 38 x 139 mm<br />
(nominal 2 x 6) c<strong>on</strong>structi<strong>on</strong>, a 38 x 89 mm (2 x 4) bottom plate under a 38 x 139 mm<br />
(2 x 6) stud that is cantilevered out 50 mm (2 in.) is acceptable.<br />
• Eliminate wall panel sheathing; instead use a 19 mm by x (nominal 1 by x) material<br />
or a T-shaped metal to brace the wall diag<strong>on</strong>ally.<br />
• Use drywall clips at corners to eliminate three-stud corners.<br />
PERD-079: Task 2 - <str<strong>on</strong>g>Literature</str<strong>on</strong>g> <str<strong>on</strong>g>Review</str<strong>on</strong>g> 12


