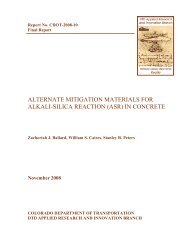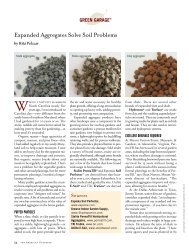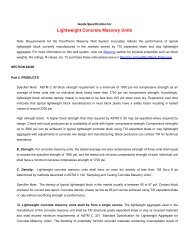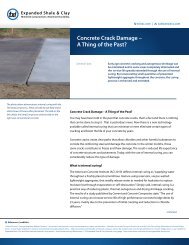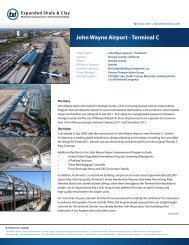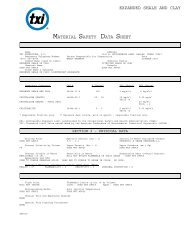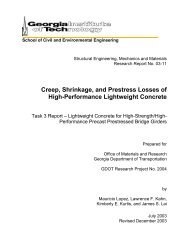Lightweight Concrete for High Strength - Expanded Shale & Clay
Lightweight Concrete for High Strength - Expanded Shale & Clay
Lightweight Concrete for High Strength - Expanded Shale & Clay
Create successful ePaper yourself
Turn your PDF publications into a flip-book with our unique Google optimized e-Paper software.
Appendix C. Girder Construction and Testing<br />
This appendix presents further details of the girder design, construction, and testing.<br />
C.1 Composite Girder Design Procedure<br />
Three each Series G1 girders and three each Series G2 girders were designed with<br />
concrete design strengths, f c ’, of 8,000 psi and 10,000 psi, respectively. Based on previous<br />
experiences, it was assumed the girder lengths would be in the range of 35-45 feet. Final design<br />
lengths were revised to accommodate the tests as needed. Three tests were planned <strong>for</strong> each of<br />
the six girders indicating 18 total tests. Since two concrete strengths were being investigated,<br />
there were 9 different test configurations that were per<strong>for</strong>med on each series of girders. The<br />
prestressed girder design spreadsheet was used to iteratively design the tests to fit on the girders.<br />
The resulting tests were detailed in Table C.1. The a/d ratio listed under “Point Load Placement<br />
Criteria” is the shear span to depth ratio where “d” is the total height of the composite girder.<br />
Test<br />
Configuration<br />
Stirrup<br />
Density<br />
Table C.1 – Girder Test Configurations<br />
Point Load<br />
Placement<br />
Criteria<br />
Shear<br />
Span<br />
“a”<br />
(inches)<br />
Distance<br />
“L 1 ”<br />
Distance<br />
“L 2 ”<br />
Distance<br />
“L”<br />
(inches) (inches) (inches)<br />
1 Single l d 90 456 0 456<br />
2 Double 0.70*l d 61 316 0 456<br />
3 Double 0.85*l d 75 456 0 456<br />
4 Single 0.95*l d 85 504 0 504<br />
5 Single 0.70*l d 61 321 0 456<br />
6 Single 0.85*l d 75 369 0 504<br />
7 Minimum a/d=2.28 82 185 140 456<br />
8 Minimum a/d=2.67 96 210 135 456<br />
9 Minimum a/d=3.33 120 244 135 504<br />
d = 47.5 inches<br />
The dimension “a” was the shear span. The dimension L 1 was the distance from the left<br />
support to the right support. The dimension L 2 was the distance from the left COB to the left<br />
support. The COB was the point at a distance of 6 inches in from each girder-end that was<br />
assumed to be the girder’s support point <strong>for</strong> curing. L 2 was used to signify a cantilever on the<br />
C-1



