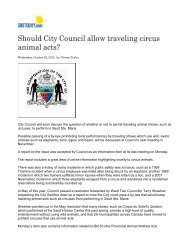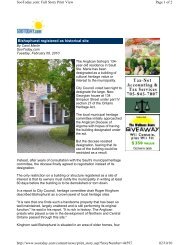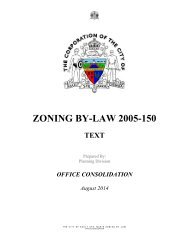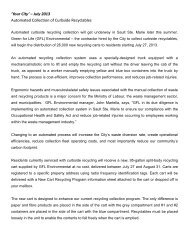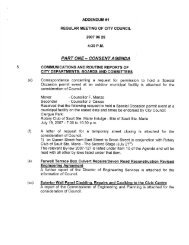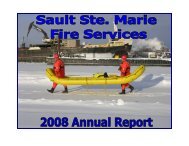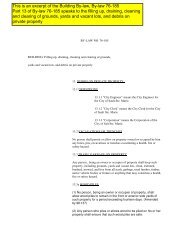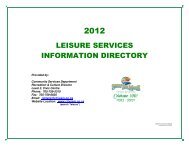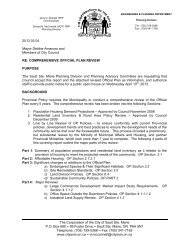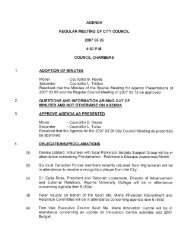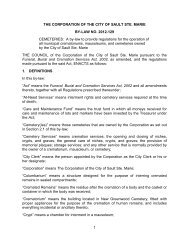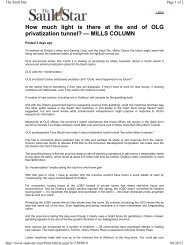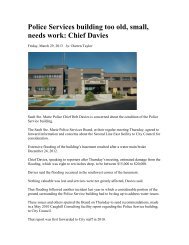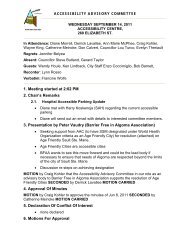city of sault ste. marie special exceptions by-law 2005-151 office ...
city of sault ste. marie special exceptions by-law 2005-151 office ...
city of sault ste. marie special exceptions by-law 2005-151 office ...
You also want an ePaper? Increase the reach of your titles
YUMPU automatically turns print PDFs into web optimized ePapers that Google loves.
______________________________________________________________________________________197 (1171) 34, 36, AND 38 BLAKE STREET AND GREAT NORTHERN ROAD –RESIDENTIAL AND COMMERCIAL ZONINGBlock ADespite the provisions <strong>of</strong> By-<strong>law</strong> <strong>2005</strong>-150, the lands described as Lot 177 on Plan 9110, Civic No. 38Blake Street, and shown outlined and marked Block A on the map attached as Schedule No. 1173 heretomay be used to permit as an additional permitted use to the Single Detached Residential Zone (R2), atriplex, subject to the following yard reduction:1. Minimum required parking reduced to 1 spaceBlock DDespite the provisions <strong>of</strong> By-<strong>law</strong> <strong>2005</strong>-150 the lands described as all <strong>of</strong> Lots 156, 157, 158 and 159 and aportion <strong>of</strong> Lot 160 Plan 9110, Civic Nos. 35 and 41 Great Northern Road and the rear 10.3m <strong>of</strong> Lots 177,178 and 179 on Plan 9110 and shown as Block D on the map attached as Schedule 1173 hereto may beused to permit any <strong>of</strong> the uses outlined within the General Business Zone (C4), subject to the following<strong>special</strong> provisions:1. That the building setback abutting the residential property be reduced to 0m provided however thatno building located on Block D may be closer than 1.5m measured horizontally from the aerialelectrical cables located on Block B.2. That the depth <strong>of</strong> the required parking stall between the buildings located on Block D and GreatNorthern Road be reduced to 5.48m such that 0.7m <strong>of</strong> the ea<strong>ste</strong>rly portion <strong>of</strong> Block D may belandscaped3. That a 1.8m 100% visually solid fence be constructed at the we<strong>ste</strong>rly limit <strong>of</strong> Block D, the height<strong>of</strong> which shall be measured from the grade <strong>of</strong> the property on the commercially zoned side <strong>of</strong> thefence.4. The 3m laneway located on Block D may be calculated as part <strong>of</strong> the aisle way required <strong>by</strong>Section 5.2.1 <strong>of</strong> By-<strong>law</strong> <strong>2005</strong>-150.Schedule No. 1173 to By-<strong>law</strong> 2004-60______________________________________________________________________________________108



