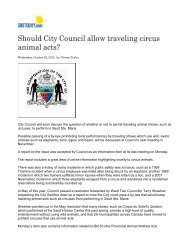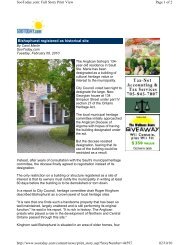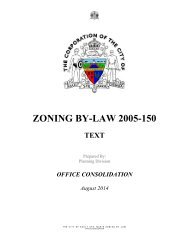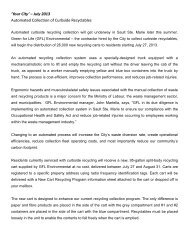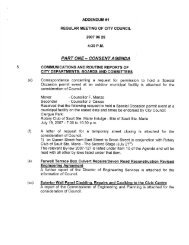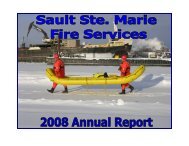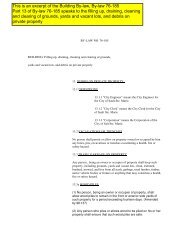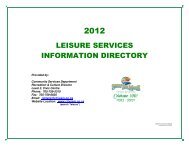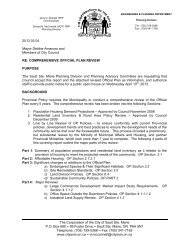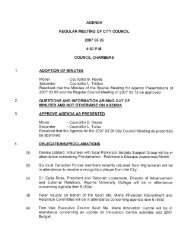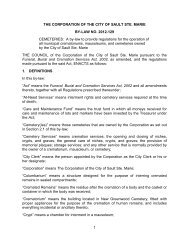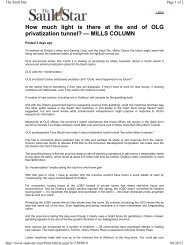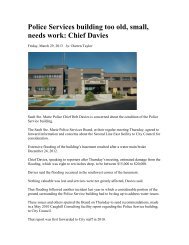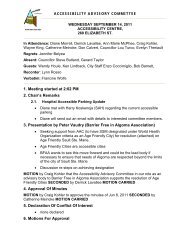city of sault ste. marie special exceptions by-law 2005-151 office ...
city of sault ste. marie special exceptions by-law 2005-151 office ...
city of sault ste. marie special exceptions by-law 2005-151 office ...
You also want an ePaper? Increase the reach of your titles
YUMPU automatically turns print PDFs into web optimized ePapers that Google loves.
______________________________________________________________________________________93 (786) DUTY FREE STORE – 333 ALBERT STREET WESTNotwithstanding the provisions <strong>of</strong> By-<strong>law</strong> <strong>2005</strong>-150, the lands described as all <strong>of</strong> lots 33, 40 and 41 andpart <strong>of</strong> lot 32, Regi<strong>ste</strong>red Plan No. 4175, plus the laneway to the rear <strong>of</strong> the said lots, and the 20m roadallowance located between lots 33 and 40, more commonly known as Thompson Street, Civic Nos. 333 and351 Albert Street West and 133 Thompson Street, and are shown outlined and marked “subject property”on the map attached as Schedule No. 789 hereto, may be used in accordance with the uses permitted underthe C4, General Commercial zone. A fence <strong>of</strong> no higher than 1.8m is permitted in the front yard <strong>of</strong> thesubject property.Schedule No. 789 to By-<strong>law</strong> 86-158______________________________________________________________________________________94 (802) OFFICE USES – 531 SECOND LINE EASTNotwithstanding the provisions <strong>of</strong> By-<strong>law</strong> <strong>2005</strong>-150, the lands described as all <strong>of</strong> Part 1 on Plan I.R. 1748,Civic No. 531 Second Line East and are shown outlined and marked “subject property” on Schedule No.805 hereto may be used to permit <strong>of</strong>fice uses, excluding ambulatory healthcare services such as the <strong>of</strong>fices<strong>of</strong> physicians and dentists, subject to the following <strong>special</strong> provisions:1. The area designated for the <strong>of</strong>fice space shall not exceed 180m 2 gross floor area2. The landscaping requirements in the front yard are reduced to 9.14m3. The we<strong>ste</strong>rly side yard requirement is reduced to 7.55m4. The ea<strong>ste</strong>rly side yard requirement is reduced to 3.04mSchedule No. 805 to By-<strong>law</strong> 86-304______________________________________________________________________________________51



