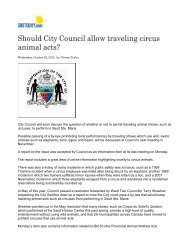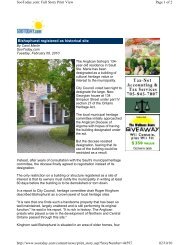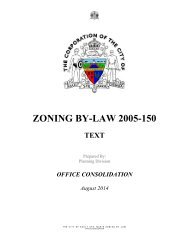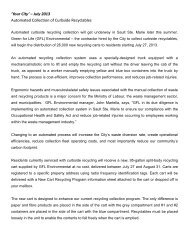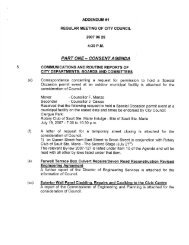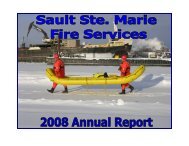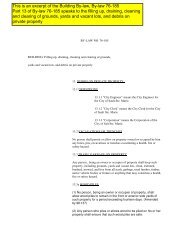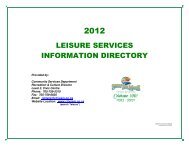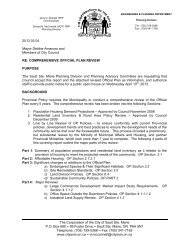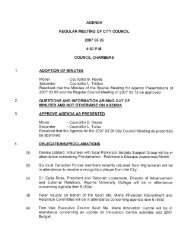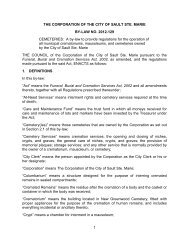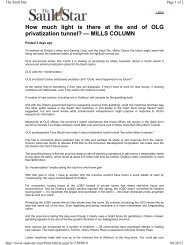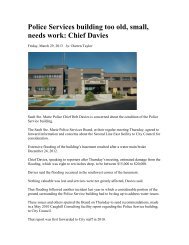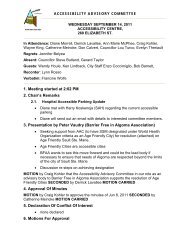city of sault ste. marie special exceptions by-law 2005-151 office ...
city of sault ste. marie special exceptions by-law 2005-151 office ...
city of sault ste. marie special exceptions by-law 2005-151 office ...
Create successful ePaper yourself
Turn your PDF publications into a flip-book with our unique Google optimized e-Paper software.
______________________________________________________________________________________36 (454) GROUP CARE RESIDENTIAL FACILITY-WOMEN IN CRISISINCORPORATED –173 MARCH STREETNotwithstanding the provisions <strong>of</strong> By-<strong>law</strong> <strong>2005</strong>-150, the lands described as Parts <strong>of</strong> Lots 74 and 76 and all<strong>of</strong> Lot 75 in the Wilson Subdivision, Regi<strong>ste</strong>red Plan 291, which lands are located on the west side <strong>of</strong>March Street, approximately 45m north <strong>of</strong> the intersection <strong>of</strong> Albert Street East and March Street, CivicNo. 173 March Street, and are shown outlined and marked “subject property” on Schedule 457 hereto, mayalso be used for the purposes hereinafter specified in addition to the uses permitted in an R4 zone subject tothe restrictions hereinafter set forth;1. Additional Permitted Uses - Temporary, ho<strong>ste</strong>l-type shelter for 12 women, who are experiencingdislocation problems because <strong>of</strong> physical violence, or who are homeless due to fire or havephysical and/or addiction problems. Shelter is also provided for their children. (In this section thewomen and their children are hereinafter referred to as the “occupants”).Such facility to consist <strong>of</strong> a building, containing one or more habitable rooms, containing amaximum number <strong>of</strong> 12 beds, designed or intended for use <strong>by</strong> the occupants. Such facility is alsoto be provided with a separate kitchen as well as communal meal facilities. Sanitary conveniencesare provided for use exclusively <strong>by</strong> the occupants and the facility is to have a private entrancefrom outside the building.2. Parking requirement - A minimum <strong>of</strong> 4 parking spaces shall be supplied on the subject property.3. Fence Requirement - A fence is required to be constructed between 167 March Street and thesubject property.Schedule No. 457 to By-<strong>law</strong> 78-200______________________________________________________________________________________37 (467) LIMITED PERMITTED USES -129 ELGIN STREETNotwithstanding the provisions <strong>of</strong> By-<strong>law</strong> <strong>2005</strong>-150, the lands described as all <strong>of</strong> Lot 5 in the RipleySubdivision, Regi<strong>ste</strong>red Plan 180, which lands are located on the northwest side <strong>of</strong> Elgin Street,approximately 45.72m south <strong>of</strong> its intersection with Albert Street East and are shown outlined and marked“subject property” on Schedule No. 470 hereto, may be used in accordance with the Central CommercialZone (C2), subject to the following <strong>special</strong> provision:1. The required aisle width behind the two parking stalls is reduced to 1.22mSchedule No. 470 to By-<strong>law</strong> 78-391_____________________________________________________________________________________21



