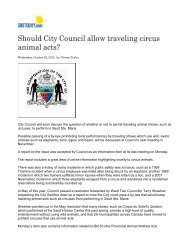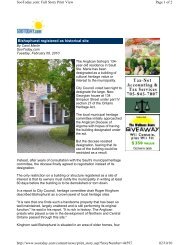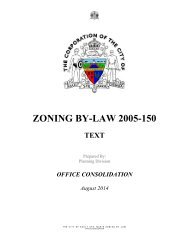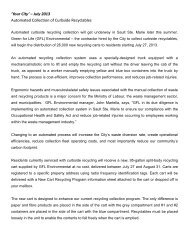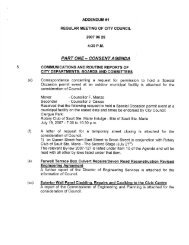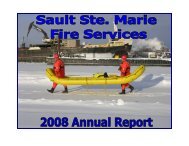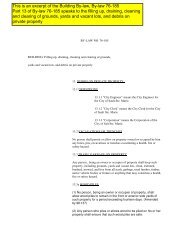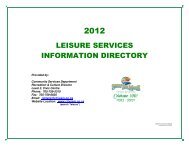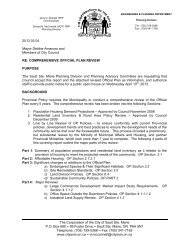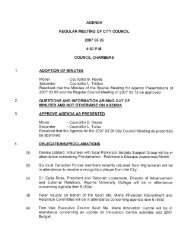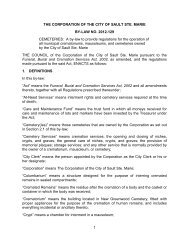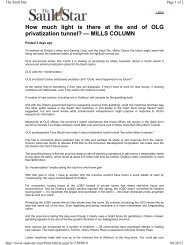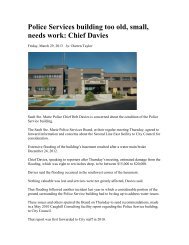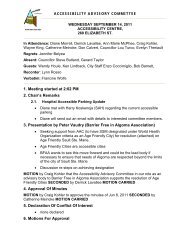city of sault ste. marie special exceptions by-law 2005-151 office ...
city of sault ste. marie special exceptions by-law 2005-151 office ...
city of sault ste. marie special exceptions by-law 2005-151 office ...
Create successful ePaper yourself
Turn your PDF publications into a flip-book with our unique Google optimized e-Paper software.
______________________________________________________________________________________118 (943) SECURE CUSTODY FACILITY- 631 SECOND LINE WESTIn addition to those Permitted Uses li<strong>ste</strong>d under the Institutional Zone <strong>of</strong> By-<strong>law</strong> No. 150, as amended, aSecure Custody Facility shall also be a permitted use <strong>of</strong> the Subject Lands.a. For the purposes <strong>of</strong> this By-<strong>law</strong>, a Secure Custody Facility shall be defined as a place orfacility designated for the secure containment <strong>of</strong> young persons pursuant to Part 4 <strong>of</strong> theChild and Family Services Act, 1984, and Section 24.1 <strong>of</strong> the Young Offenders Act.In the event <strong>of</strong> the Subject Lands being developed as a Secure Custody Facility, the building regulations setout in Section 11.2 <strong>of</strong> By-<strong>law</strong> <strong>2005</strong>-150, as amended, shall be applied, in additional to the following <strong>special</strong>provisions:1. The maximum floor area shall be 995.0m 2 .2. The maximum building height shall be 2 storeys3. There shall be no more than 8 residents, excluding employees and other support staff4. Notwithstanding Section 5.7 <strong>of</strong> By-<strong>law</strong> 4500, a minimum <strong>of</strong> 14 parking spaces shall be supplied inthe event that the property develops as a secure custody facility5. Parking is permitted in the front yard <strong>of</strong> the subject property, so long as the parking area maintainsa minimum setback <strong>of</strong> 27.4m from the centre-line <strong>of</strong> Second Line West, and a minimum setback<strong>of</strong> 16.7m from the centre-line <strong>of</strong> Goulais Avenue.Schedule No. 946 to By-<strong>law</strong> 90-179______________________________________________________________________________________119 (946) INCREASED BUILDING HEIGHT – 1415 QUEEN STREET EASTNotwithstanding the provisions <strong>of</strong> By-<strong>law</strong> <strong>2005</strong>-150, the height <strong>of</strong> the existing single detached dwellingonly, located on lands described as all <strong>of</strong> Lot 20, Registrar‟s Compiled Plan No. H-726, now being Part 3,Plan 1464, Civic No. 1415 Queen Street East, is increased to a maximum height <strong>of</strong> 3 storeys or 12.8m.Schedule No. 949 to By-<strong>law</strong> 90-223______________________________________________________________________________________64



