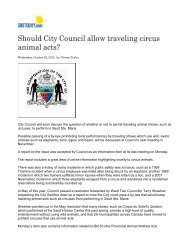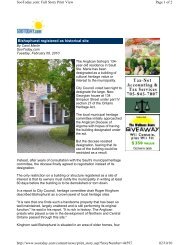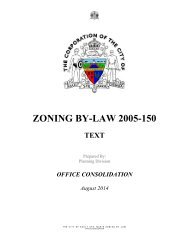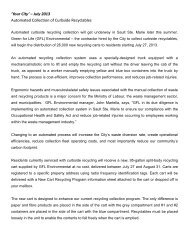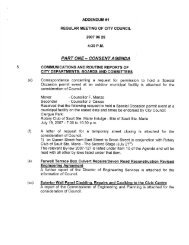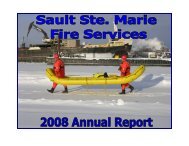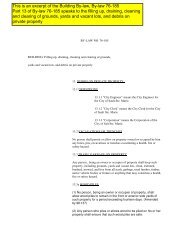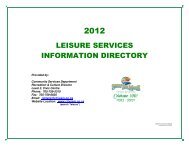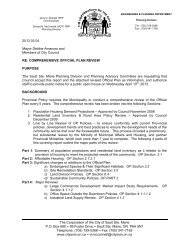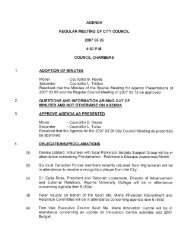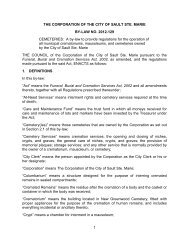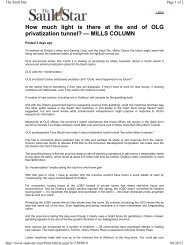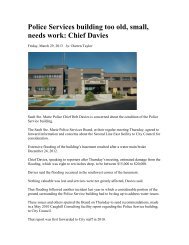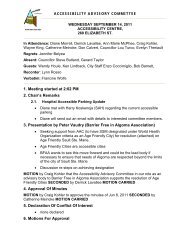city of sault ste. marie special exceptions by-law 2005-151 office ...
city of sault ste. marie special exceptions by-law 2005-151 office ...
city of sault ste. marie special exceptions by-law 2005-151 office ...
You also want an ePaper? Increase the reach of your titles
YUMPU automatically turns print PDFs into web optimized ePapers that Google loves.
______________________________________________________________________________________8 (166) BREWERS RETAIL– SPECIAL EXCEPTION WHOLESALE DISTRIBUTIONNotwithstanding the General Business C4 provisions <strong>of</strong> By-<strong>law</strong> <strong>2005</strong>-150, the wholesale sale anddistribution <strong>of</strong> brewery products shall be an additional permitted use on the lands more particularlydescribed as being part <strong>of</strong> Block Z in the Plummer‟s Subd. “A”, reg. Plan 737, located on the east side <strong>of</strong>Bruce St. approx. 32m south <strong>of</strong> Grosvenor Ave. which lands are shown outlined and marked “subjectproperty” on Sch. 173 hereto.Schedule No. 173 to By-<strong>law</strong> 72-23______________________________________________________________________________________9 (167) DUPLEX DWELLING AND FRONT YARD PARKINGNotwithstanding the provisions <strong>of</strong> By-<strong>law</strong> <strong>2005</strong>-150, (a) a duplex dwelling; and (b) parking spaces in frontyard; shall be permitted on the lands more particularly described as Lot No. 8, Block 2, Laird Subd. No. 3reg. plan 2539.______________________________________________________________________________________10 (197) 11 UNIT APARTMENT BUILDING – NORTHWEST CORNER OFWELLINGTON AND SIMPSON STREETSNotwithstanding the provisions <strong>of</strong> By-<strong>law</strong> <strong>2005</strong>-150, on the lands more particularly described as part <strong>of</strong>Park Lots 8 & 9, Concession 2, Township <strong>of</strong> St. Mary (now in the City <strong>of</strong> Sault Ste. Marie) extendingwe<strong>ste</strong>rly 91.44m from the northwest corner <strong>of</strong> Wellington Street and Simpson Street, then northerly 30.48mto the C.P.R. right <strong>of</strong> way, then ea<strong>ste</strong>rly along said right <strong>of</strong> way to Simpson Street, then southerly to thepoint <strong>of</strong> commencement, which lands are shown outlined and marked “subject property” on Schedule 202hereto, land may be used and buildings erected and used thereon only as follows:1. Permitted useAn 11-unit Apartment Building2. Parking areaNotwithstanding Section 5 (<strong>of</strong>f-street parking requirements) <strong>of</strong> By-<strong>law</strong> <strong>2005</strong>-150 the parking <strong>of</strong>motor vehicles shall be permitted in the required front yard subject to the following conditions:a. The parking area shall have a minimum setback <strong>of</strong> 4.57m from Wellington St. (excludingthe 6m widening strip to be conveyed to the City);b. The parking area shall have a minimum setback <strong>of</strong> 15.24m from Simpson St.; andc. The parking area shall be paved in accordance with the plans and specifications to beapproved <strong>by</strong> the City Engineer.______________________________________________________________________________________5



