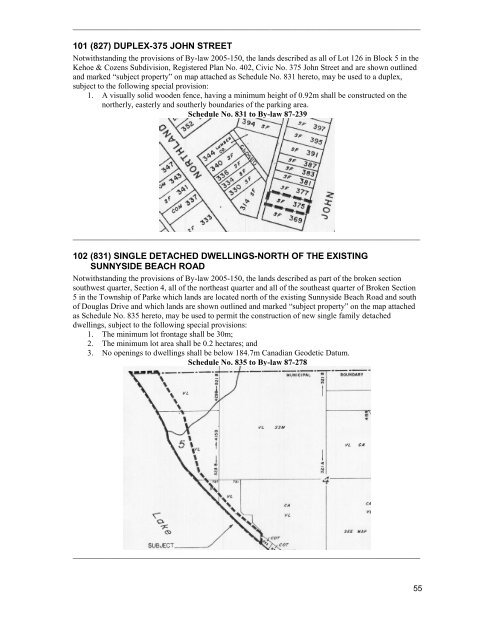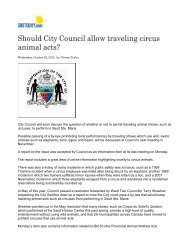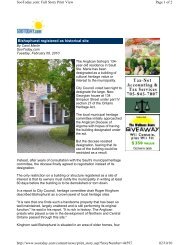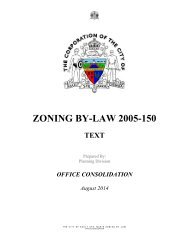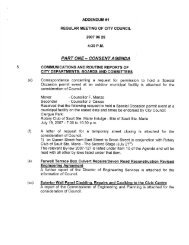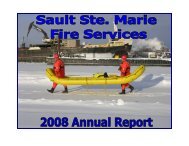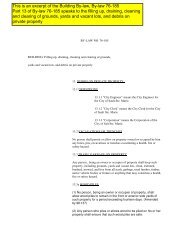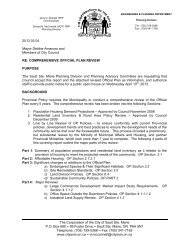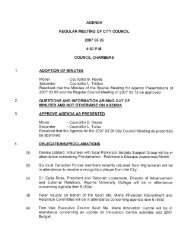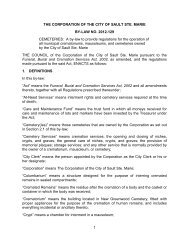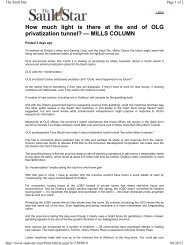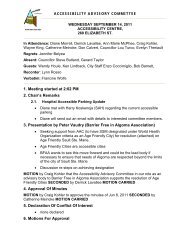city of sault ste. marie special exceptions by-law 2005-151 office ...
city of sault ste. marie special exceptions by-law 2005-151 office ...
city of sault ste. marie special exceptions by-law 2005-151 office ...
You also want an ePaper? Increase the reach of your titles
YUMPU automatically turns print PDFs into web optimized ePapers that Google loves.
______________________________________________________________________________________101 (827) DUPLEX-375 JOHN STREETNotwithstanding the provisions <strong>of</strong> By-<strong>law</strong> <strong>2005</strong>-150, the lands described as all <strong>of</strong> Lot 126 in Block 5 in theKehoe & Cozens Subdivision, Regi<strong>ste</strong>red Plan No. 402, Civic No. 375 John Street and are shown outlinedand marked “subject property” on map attached as Schedule No. 831 hereto, may be used to a duplex,subject to the following <strong>special</strong> provision:1. A visually solid wooden fence, having a minimum height <strong>of</strong> 0.92m shall be constructed on thenortherly, ea<strong>ste</strong>rly and southerly boundaries <strong>of</strong> the parking area.Schedule No. 831 to By-<strong>law</strong> 87-239______________________________________________________________________________________102 (831) SINGLE DETACHED DWELLINGS-NORTH OF THE EXISTINGSUNNYSIDE BEACH ROADNotwithstanding the provisions <strong>of</strong> By-<strong>law</strong> <strong>2005</strong>-150, the lands described as part <strong>of</strong> the broken sectionsouthwest quarter, Section 4, all <strong>of</strong> the northeast quarter and all <strong>of</strong> the southeast quarter <strong>of</strong> Broken Section5 in the Township <strong>of</strong> Parke which lands are located north <strong>of</strong> the existing Sunnyside Beach Road and south<strong>of</strong> Douglas Drive and which lands are shown outlined and marked “subject property” on the map attachedas Schedule No. 835 hereto, may be used to permit the construction <strong>of</strong> new single family detacheddwellings, subject to the following <strong>special</strong> provisions:1. The minimum lot frontage shall be 30m;2. The minimum lot area shall be 0.2 hectares; and3. No openings to dwellings shall be below 184.7m Canadian Geodetic Datum.Schedule No. 835 to By-<strong>law</strong> 87-278______________________________________________________________________________________55


