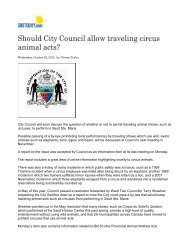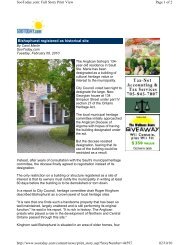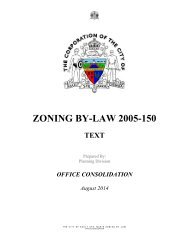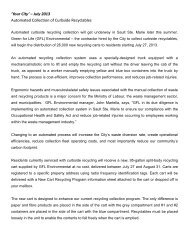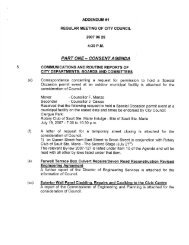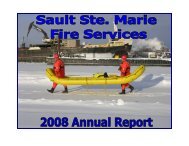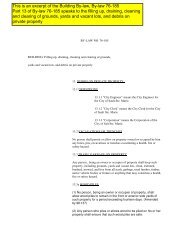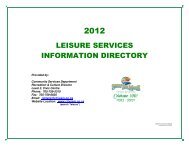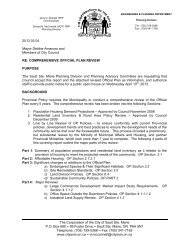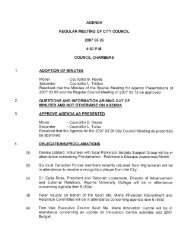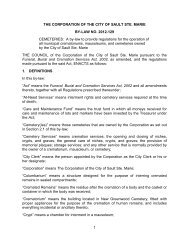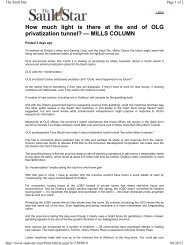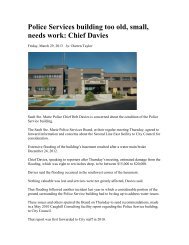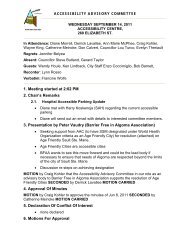city of sault ste. marie special exceptions by-law 2005-151 office ...
city of sault ste. marie special exceptions by-law 2005-151 office ...
city of sault ste. marie special exceptions by-law 2005-151 office ...
You also want an ePaper? Increase the reach of your titles
YUMPU automatically turns print PDFs into web optimized ePapers that Google loves.
______________________________________________________________________________________178 (1135) COMMERCIAL TRANSITIONAL ZONE – 304 & 310 ALBERT STREETEASTDespite the provisions <strong>of</strong> By-<strong>law</strong> <strong>2005</strong>-150, the lands described as Lots 22, 23 and 24 in the Grass andFerris Subdivision, Plan 153, being Civic Nos. 304 and 310 Albert Street East and shown outlined andmarked “subject property” on the map attached as Schedule 1137 may be used for the uses permitted in theCT2 zone, subject to the following <strong>special</strong> provisions:1. For Civic No. 304 Albert Street East only, the number <strong>of</strong> required parking spaces reduced to 52. For Civic No. 304 Albert Street East only, the aisleway width is reduced to 5.4m for the parkingspace located nearest to Albert Street East3. The minimum landscaping requirement is reduced to 25.5m 2 in total for the site4. For Civic No. 310 Albert Street East only, the required buffering is reduced to 0.9m and further afence must be constructed to separate the parking at 310 Albert Street East from any residentialuse to the east5. For Civic Nos. 304 and 310 Albert Street East the setbacks and lot coverage requirements set outin By-<strong>law</strong> <strong>2005</strong>-150 are reduced to those setbacks and lot coverage‟s that exist on the day <strong>of</strong> thepassing <strong>of</strong> this <strong>by</strong>-<strong>law</strong>.Schedule No. 1137 to By-<strong>law</strong> 2001-114______________________________________________________________________________________179 (1137) MEDIUM INDUSTRIAL USES – 235 WEST STREETDespite the provisions <strong>of</strong> By-<strong>law</strong> <strong>2005</strong>-150, the lands described as part <strong>of</strong> the broken sections 1 and 2 in theTownship <strong>of</strong> Awenge, which lands are located at the corner <strong>of</strong> West and Cathcart Streets and which landsare shown and outlined as “subject property” on the map attached as Schedule No. 1139 may be used forthe uses permitted in the Medium Industrial Zone (M2), subject to the following <strong>special</strong> provisions:1. That the only access to the property from West Street be located at the north end <strong>of</strong> the subjectproperty across from the projection we<strong>ste</strong>rly <strong>of</strong> Cathcart Street2. The minimum required front yard setback along Cathcart street is reduced to 4.57m3. The minimum required side yard setback (West Street) opposite a residential zone is reduced to7.62m, so long as a 2.44m high 100% visually solid timber fence is constructed commencing atthe southeast corner <strong>of</strong> the subject property and running north a distance <strong>of</strong> 120m along the westboundary <strong>of</strong> the West Street right <strong>of</strong> way4. That the front and exterior side yard landscaping requirements are reduced to 0m, where thoseyards abut the fence described above.Schedule No. 1139 to By-<strong>law</strong> 2001-147_____________________________________________________________________________________97



