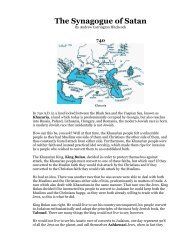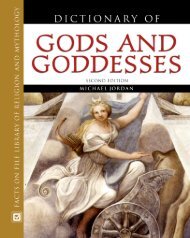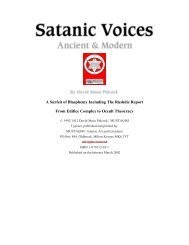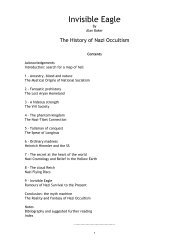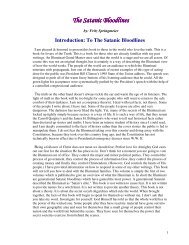- Page 1 and 2:
THE RUDOLF REPORTExpert Report on C
- Page 3 and 4:
Germar RudolfCertified ChemistTHERU
- Page 5 and 6:
Table of ContentsPage1. Prelude....
- Page 7 and 8:
TABLE OF CONTENTS6.5.1. Overview...
- Page 9:
TABLE OF CONTENTS8.4.6. Limits of t
- Page 12 and 13:
GERMAR RUDOLF · THE RUDOLF REPORT
- Page 14 and 15:
GERMAR RUDOLF · THE RUDOLF REPORTp
- Page 16 and 17:
GERMAR RUDOLF · THE RUDOLF REPORTp
- Page 18 and 19:
GERMAR RUDOLF · THE RUDOLF REPORTr
- Page 20 and 21:
GERMAR RUDOLF · THE RUDOLF REPORTf
- Page 22 and 23:
GERMAR RUDOLF · THE RUDOLF REPORTm
- Page 24:
GERMAR RUDOLF · THE RUDOLF REPORTA
- Page 27: 2. THE COUPand Friends in Pursuit o
- Page 30 and 31: GERMAR RUDOLF · THE RUDOLF REPORTb
- Page 32 and 33: GERMAR RUDOLF · THE RUDOLF REPORTi
- Page 34 and 35: GERMAR RUDOLF · THE RUDOLF REPORT5
- Page 36 and 37: GERMAR RUDOLF · THE RUDOLF REPORTH
- Page 38 and 39: GERMAR RUDOLF · THE RUDOLF REPORTs
- Page 40 and 41: GERMAR RUDOLF · THE RUDOLF REPORTt
- Page 42 and 43: GERMAR RUDOLF · THE RUDOLF REPORTi
- Page 44 and 45: GERMAR RUDOLF · THE RUDOLF REPORTc
- Page 46 and 47: GERMAR RUDOLF · THE RUDOLF REPORT4
- Page 49 and 50: 5. Auschwitz5.1. Introduction5.1.1.
- Page 51 and 52: 5. AUSCHWITZDavid Cole’s eye-open
- Page 53 and 54: 5. AUSCHWITZWaffen SS and Police at
- Page 55 and 56: 5. AUSCHWITZbor), used in relation
- Page 57 and 58: 5. AUSCHWITZFig. 11: Map of Auschwi
- Page 59 and 60: 5. AUSCHWITZ5.2. Epidemics and the
- Page 61 and 62: 5. AUSCHWITZdle and safer form: por
- Page 63 and 64: 5. AUSCHWITZThere are also guidelin
- Page 65 and 66: 5. AUSCHWITZUndressing room‘Dirty
- Page 67 and 68: 5. AUSCHWITZThe garrison physician
- Page 69 and 70: 5. AUSCHWITZor not the existing dis
- Page 71 and 72: 5. AUSCHWITZfumigation chambers was
- Page 73 and 74: 5. AUSCHWITZ5.2.3.6. Short-Wave Del
- Page 75: 5. AUSCHWITZdocument from this peri
- Page 79 and 80: 5. AUSCHWITZThese accounts, accordi
- Page 81 and 82: 5. AUSCHWITZFig. 22: Ground plan of
- Page 83 and 84: 5. AUSCHWITZ“Installation of gas-
- Page 85 and 86: 5. AUSCHWITZthem. [172] An American
- Page 87 and 88: 5. AUSCHWITZsealed with tar. Such p
- Page 89 and 90: 5. AUSCHWITZtion, reference is made
- Page 91 and 92: 5. AUSCHWITZA.: After the war, firs
- Page 93 and 94: 5. AUSCHWITZdemics. This cellar is
- Page 95 and 96: 5. AUSCHWITZFig. 28: Schematic loca
- Page 97 and 98: 5. AUSCHWITZFact 2: There is a docu
- Page 99 and 100: 5. AUSCHWITZmates of the entire cam
- Page 101 and 102: 5. AUSCHWITZFig. 31: “Re: BW: 32
- Page 103 and 104: 5. AUSCHWITZ5.4.1.2.3. “Gas-tight
- Page 105 and 106: 5. AUSCHWITZted. 211 Based on the r
- Page 107 and 108: 5. AUSCHWITZ5.4.1.2.4. Ventilation
- Page 109 and 110: 5. AUSCHWITZmorgue 1 were removed.
- Page 111 and 112: 5. AUSCHWITZplaining in detail: 236
- Page 113 and 114: 5. AUSCHWITZdering such devices bef
- Page 115 and 116: 5. AUSCHWITZFig. 37: Magnification
- Page 117 and 118: 5. AUSCHWITZFig. 40: Enlargement of
- Page 119 and 120: 5. AUSCHWITZFig. 43: Interior photo
- Page 121 and 122: 5. AUSCHWITZFig. 45: Ceiling of mor
- Page 123 and 124: 5. AUSCHWITZ“The people going to
- Page 125 and 126: 5. AUSCHWITZIf any of these holes w
- Page 127 and 128:
5. AUSCHWITZlar, which would alread
- Page 129 and 130:
5. AUSCHWITZhas proven that there i
- Page 131 and 132:
5. AUSCHWITZactually have in this r
- Page 133 and 134:
5. AUSCHWITZAlso, one could have dr
- Page 135 and 136:
5.4.2. Crematoria IV and V5. AUSCHW
- Page 137 and 138:
5. AUSCHWITZpossess a ventilation s
- Page 139 and 140:
5. AUSCHWITZhave to have been rende
- Page 141 and 142:
5.4.4. The Drainage System in Birke
- Page 143 and 144:
5. AUSCHWITZmacher on the one hand
- Page 145 and 146:
5. AUSCHWITZdeep are not dug.Indeed
- Page 147 and 148:
5. AUSCHWITZlater, crematoria IV an
- Page 149:
5. AUSCHWITZsible chemical traces,
- Page 152 and 153:
GERMAR RUDOLF · THE RUDOLF REPORTI
- Page 154 and 155:
GERMAR RUDOLF · THE RUDOLF REPORTF
- Page 156 and 157:
GERMAR RUDOLF · THE RUDOLF REPORTT
- Page 158 and 159:
GERMAR RUDOLF · THE RUDOLF REPORT6
- Page 160 and 161:
GERMAR RUDOLF · THE RUDOLF REPORTF
- Page 162 and 163:
GERMAR RUDOLF · THE RUDOLF REPORTo
- Page 164 and 165:
GERMAR RUDOLF · THE RUDOLF REPORTi
- Page 166 and 167:
GERMAR RUDOLF · THE RUDOLF REPORTp
- Page 168 and 169:
GERMAR RUDOLF · THE RUDOLF REPORTo
- Page 170 and 171:
GERMAR RUDOLF · THE RUDOLF REPORTP
- Page 172 and 173:
GERMAR RUDOLF · THE RUDOLF REPORTt
- Page 174 and 175:
GERMAR RUDOLF · THE RUDOLF REPORTS
- Page 176 and 177:
GERMAR RUDOLF · THE RUDOLF REPORTF
- Page 178 and 179:
GERMAR RUDOLF · THE RUDOLF REPORTw
- Page 180 and 181:
GERMAR RUDOLF · THE RUDOLF REPORTf
- Page 182 and 183:
GERMAR RUDOLF · THE RUDOLF REPORTr
- Page 184 and 185:
GERMAR RUDOLF · THE RUDOLF REPORTs
- Page 186 and 187:
GERMAR RUDOLF · THE RUDOLF REPORTw
- Page 188 and 189:
GERMAR RUDOLF · THE RUDOLF REPORTq
- Page 191 and 192:
7. Zyklon B for the Killingof Human
- Page 193 and 194:
7. ZYKLON B FOR THE KILLING OF HUMA
- Page 195 and 196:
7. ZYKLON B FOR THE KILLING OF HUMA
- Page 197 and 198:
7. ZYKLON B FOR THE KILLING OF HUMA
- Page 199 and 200:
ule of law. Article 19 states: 4347
- Page 201 and 202:
7. ZYKLON B FOR THE KILLING OF HUMA
- Page 203 and 204:
7. ZYKLON B FOR THE KILLING OF HUMA
- Page 205 and 206:
7. ZYKLON B FOR THE KILLING OF HUMA
- Page 207 and 208:
7. ZYKLON B FOR THE KILLING OF HUMA
- Page 209 and 210:
7. ZYKLON B FOR THE KILLING OF HUMA
- Page 211 and 212:
7. ZYKLON B FOR THE KILLING OF HUMA
- Page 213 and 214:
7. ZYKLON B FOR THE KILLING OF HUMA
- Page 215 and 216:
7. ZYKLON B FOR THE KILLING OF HUMA
- Page 217 and 218:
7. ZYKLON B FOR THE KILLING OF HUMA
- Page 219 and 220:
7. ZYKLON B FOR THE KILLING OF HUMA
- Page 221 and 222:
7. ZYKLON B FOR THE KILLING OF HUMA
- Page 223 and 224:
7. ZYKLON B FOR THE KILLING OF HUMA
- Page 225 and 226:
7. ZYKLON B FOR THE KILLING OF HUMA
- Page 227 and 228:
7. ZYKLON B FOR THE KILLING OF HUMA
- Page 229 and 230:
7. ZYKLON B FOR THE KILLING OF HUMA
- Page 231 and 232:
7. ZYKLON B FOR THE KILLING OF HUMA
- Page 233 and 234:
7. ZYKLON B FOR THE KILLING OF HUMA
- Page 235 and 236:
7. ZYKLON B FOR THE KILLING OF HUMA
- Page 237 and 238:
7. ZYKLON B FOR THE KILLING OF HUMA
- Page 239 and 240:
7. ZYKLON B FOR THE KILLING OF HUMA
- Page 241 and 242:
7. ZYKLON B FOR THE KILLING OF HUMA
- Page 243 and 244:
7. ZYKLON B FOR THE KILLING OF HUMA
- Page 245 and 246:
8. EVALUATION OF CHEMICAL ANALYSES8
- Page 247 and 248:
8. EVALUATION OF CHEMICAL ANALYSESk
- Page 249 and 250:
8. EVALUATION OF CHEMICAL ANALYSEST
- Page 251 and 252:
8. EVALUATION OF CHEMICAL ANALYSEST
- Page 253 and 254:
8. EVALUATION OF CHEMICAL ANALYSESm
- Page 255 and 256:
8. EVALUATION OF CHEMICAL ANALYSESN
- Page 257 and 258:
8. EVALUATION OF CHEMICAL ANALYSES2
- Page 259 and 260:
8. EVALUATION OF CHEMICAL ANALYSESF
- Page 261 and 262:
8. EVALUATION OF CHEMICAL ANALYSESF
- Page 263 and 264:
8. EVALUATION OF CHEMICAL ANALYSESs
- Page 265 and 266:
8. EVALUATION OF CHEMICAL ANALYSESt
- Page 267 and 268:
8. EVALUATION OF CHEMICAL ANALYSEST
- Page 269 and 270:
8.4. Discussion of the Analysis Res
- Page 271 and 272:
8. EVALUATION OF CHEMICAL ANALYSESu
- Page 273 and 274:
8. EVALUATION OF CHEMICAL ANALYSESo
- Page 275 and 276:
8. EVALUATION OF CHEMICAL ANALYSES2
- Page 277 and 278:
8. EVALUATION OF CHEMICAL ANALYSESo
- Page 279 and 280:
8. EVALUATION OF CHEMICAL ANALYSESM
- Page 281 and 282:
8. EVALUATION OF CHEMICAL ANALYSEST
- Page 283 and 284:
8. EVALUATION OF CHEMICAL ANALYSESd
- Page 285:
8. EVALUATION OF CHEMICAL ANALYSESq
- Page 288 and 289:
GERMAR RUDOLF · THE RUDOLF REPORTc
- Page 290 and 291:
GERMAR RUDOLF · THE RUDOLF REPORTB
- Page 293 and 294:
10. AcknowledgementsNot everybody w
- Page 295:
10. ACKNOWLEDGEMENTShelped me to bu
- Page 298 and 299:
GERMAR RUDOLF · THE RUDOLF REPORTa
- Page 300 and 301:
GERMAR RUDOLF · THE RUDOLF REPORTm
- Page 302 and 303:
GERMAR RUDOLF · THE RUDOLF REPORTm
- Page 304 and 305:
GERMAR RUDOLF · THE RUDOLF REPORTh
- Page 306 and 307:
GERMAR RUDOLF · THE RUDOLF REPORTI
- Page 308 and 309:
GERMAR RUDOLF · THE RUDOLF REPORTa
- Page 310 and 311:
GERMAR RUDOLF · THE RUDOLF REPORTs
- Page 312 and 313:
GERMAR RUDOLF · THE RUDOLF REPORT2
- Page 314 and 315:
GERMAR RUDOLF · THE RUDOLF REPORTm
- Page 316 and 317:
GERMAR RUDOLF · THE RUDOLF REPORT1
- Page 318 and 319:
GERMAR RUDOLF · THE RUDOLF REPORTM
- Page 320 and 321:
GERMAR RUDOLF · THE RUDOLF REPORTT
- Page 322 and 323:
GERMAR RUDOLF · THE RUDOLF REPORTh
- Page 324 and 325:
GERMAR RUDOLF · THE RUDOLF REPORTm
- Page 326 and 327:
GERMAR RUDOLF · THE RUDOLF REPORTt
- Page 328 and 329:
GERMAR RUDOLF · THE RUDOLF REPORTi
- Page 330 and 331:
GERMAR RUDOLF · THE RUDOLF REPORT1
- Page 332 and 333:
GERMAR RUDOLF · THE RUDOLF REPORTa
- Page 334 and 335:
GERMAR RUDOLF · THE RUDOLF REPORTn
- Page 336 and 337:
GERMAR RUDOLF · THE RUDOLF REPORTb
- Page 338 and 339:
GERMAR RUDOLF · THE RUDOLF REPORTl
- Page 340 and 341:
GERMAR RUDOLF · THE RUDOLF REPORTD
- Page 342 and 343:
GERMAR RUDOLF · THE RUDOLF REPORTC
- Page 344 and 345:
GERMAR RUDOLF · THE RUDOLF REPORTT
- Page 346 and 347:
GERMAR RUDOLF · THE RUDOLF REPORTb
- Page 348 and 349:
GERMAR RUDOLF · THE RUDOLF REPORTw
- Page 350 and 351:
GERMAR RUDOLF · THE RUDOLF REPORT
- Page 352 and 353:
GERMAR RUDOLF · THE RUDOLF REPORTI
- Page 354 and 355:
GERMAR RUDOLF · THE RUDOLF REPORTg
- Page 356 and 357:
GERMAR RUDOLF · THE RUDOLF REPORTK
- Page 358 and 359:
GERMAR RUDOLF · THE RUDOLF REPORTI
- Page 360 and 361:
GERMAR RUDOLF · THE RUDOLF REPORTn
- Page 362 and 363:
GERMAR RUDOLF · THE RUDOLF REPORTs
- Page 364 and 365:
GERMAR RUDOLF · THE RUDOLF REPORTJ
- Page 366 and 367:
GERMAR RUDOLF · THE RUDOLF REPORTT
- Page 368 and 369:
GERMAR RUDOLF · THE RUDOLF REPORTT
- Page 370 and 371:
GERMAR RUDOLF · THE RUDOLF REPORTa
- Page 372 and 373:
GERMAR RUDOLF · THE RUDOLF REPORTR
- Page 374 and 375:
GERMAR RUDOLF · THE RUDOLF REPORTb
- Page 376 and 377:
GERMAR RUDOLF · THE RUDOLF REPORTi
- Page 378 and 379:
GERMAR RUDOLF · THE RUDOLF REPORT1
- Page 380 and 381:
GERMAR RUDOLF · THE RUDOLF REPORTG
- Page 382 and 383:
GERMAR RUDOLF · THE RUDOLF REPORTy
- Page 384 and 385:
GERMAR RUDOLF · THE RUDOLF REPORTt
- Page 386 and 387:
GERMAR RUDOLF · THE RUDOLF REPORTa
- Page 388 and 389:
GERMAR RUDOLF · THE RUDOLF REPORTb
- Page 390 and 391:
GERMAR RUDOLF · THE RUDOLF REPORTd
- Page 392 and 393:
GERMAR RUDOLF · THE RUDOLF REPORTo
- Page 394 and 395:
GERMAR RUDOLF · THE RUDOLF REPORT1
- Page 396 and 397:
GERMAR RUDOLF · THE RUDOLF REPORTm
- Page 398 and 399:
GERMAR RUDOLF · THE RUDOLF REPORTB
- Page 400 and 401:
GERMAR RUDOLF · THE RUDOLF REPORTg
- Page 402 and 403:
GERMAR RUDOLF · THE RUDOLF REPORTn
- Page 404 and 405:
GERMAR RUDOLF · THE RUDOLF REPORT
- Page 406 and 407:
GERMAR RUDOLF · THE RUDOLF REPORTR
- Page 408 and 409:
GERMAR RUDOLF · THE RUDOLF REPORTt
- Page 410 and 411:
GERMAR RUDOLF · THE RUDOLF REPORTS
- Page 412 and 413:
GERMAR RUDOLF · THE RUDOLF REPORTt
- Page 414 and 415:
GERMAR RUDOLF · THE RUDOLF REPORTt
- Page 416 and 417:
GERMAR RUDOLF · THE RUDOLF REPORTt
- Page 418 and 419:
GERMAR RUDOLF · THE RUDOLF REPORTn
- Page 421 and 422:
11.7. Biographical Notes on the Aut
- Page 423 and 424:
12. Bibliography12.1. Monographs- H
- Page 425 and 426:
12. BIBLIOGRAPHY- Jürgen Graf, Mat
- Page 427 and 428:
12. BIBLIOGRAPHYCNSR, Paris 1993- J
- Page 429 and 430:
12. BIBLIOGRAPHY- Deutschland in Ge
- Page 431 and 432:
12. BIBLIOGRAPHY- Paint Ind. Mag. 6
- Page 433 and 434:
12. BIBLIOGRAPHY- 1(2) (1997), pp.
- Page 437 and 438:
12. BIBLIOGRAPHY- Weinheim, County
- Page 439 and 440:
13. Lists13.1. List of TablesPageTa
- Page 441 and 442:
13. LISTScamp) ....................
- Page 443 and 444:
13. LISTSintroduction columns”...
- Page 445:
13. LISTSGraph 11: Incorporated amo
- Page 448 and 449:
GERMAR RUDOLF · THE RUDOLF REPORTB
- Page 450 and 451:
GERMAR RUDOLF · THE RUDOLF REPORTG
- Page 452 and 453:
GERMAR RUDOLF · THE RUDOLF REPORT
- Page 454 and 455:
GERMAR RUDOLF · THE RUDOLF REPORTS



