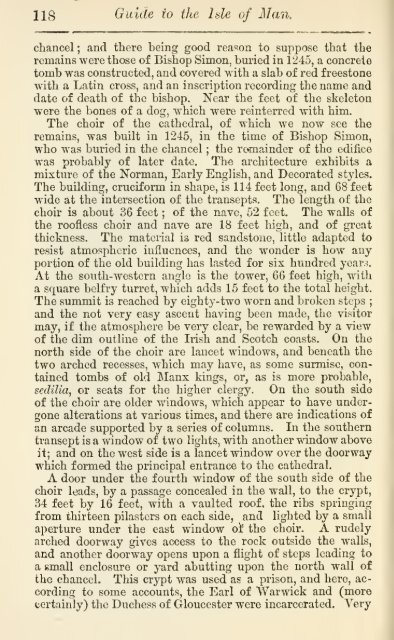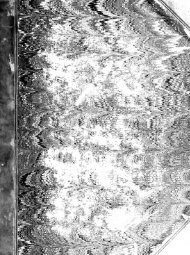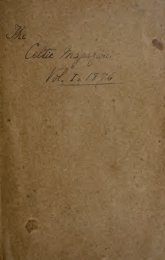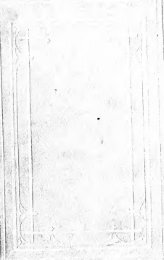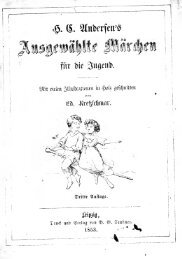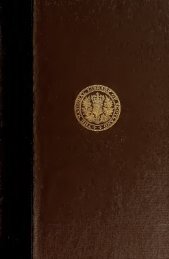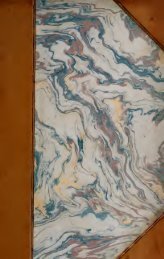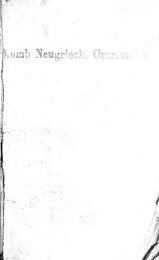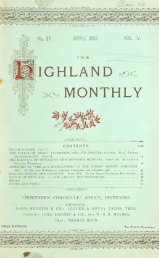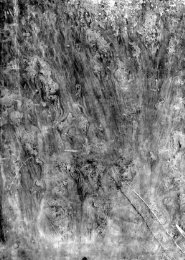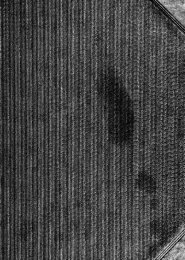Ward & Lock's descriptive and pictorial guide to the Isle of Man ...
Ward & Lock's descriptive and pictorial guide to the Isle of Man ...
Ward & Lock's descriptive and pictorial guide to the Isle of Man ...
You also want an ePaper? Increase the reach of your titles
YUMPU automatically turns print PDFs into web optimized ePapers that Google loves.
118 Guide io <strong>the</strong> <strong>Isle</strong> <strong>of</strong> <strong>Man</strong>.chancel ; <strong>and</strong> <strong>the</strong>re being good reason <strong>to</strong> suppose that <strong>the</strong>remains were those <strong>of</strong> Bishop Simon, buried in 1245, a concrete<strong>to</strong>mb was constructed, <strong>and</strong> covered with a slab <strong>of</strong> red frees<strong>to</strong>newith a Latin cross, <strong>and</strong> an inscription recording <strong>the</strong> name <strong>and</strong>date <strong>of</strong> death <strong>of</strong> <strong>the</strong> bishop. Near <strong>the</strong> feet <strong>of</strong> <strong>the</strong> skele<strong>to</strong>nwere <strong>the</strong> bones <strong>of</strong> a dog, which were reinterred with him.The choir <strong>of</strong> <strong>the</strong> ca<strong>the</strong>dral, <strong>of</strong> which we now see <strong>the</strong>remains, was built in 1245, in <strong>the</strong> time <strong>of</strong> Bishop Simon,who was buried in <strong>the</strong> chancel ; <strong>the</strong> remainder <strong>of</strong> <strong>the</strong> edificewas probably <strong>of</strong> later date. The arcliitecture exhibits amixture <strong>of</strong> <strong>the</strong> Norman, Early English, <strong>and</strong> Decorated styles.The building, cruciform in shape, is 114 feet long, <strong>and</strong> 68 feetwide at <strong>the</strong> intersection <strong>of</strong> <strong>the</strong> transepts. The length <strong>of</strong> <strong>the</strong>choir is about 36 feet ; <strong>of</strong> <strong>the</strong> nave, 52 feet. The walls <strong>of</strong><strong>the</strong> ro<strong>of</strong>less choir <strong>and</strong> nave are 18 feet high, <strong>and</strong> <strong>of</strong> greatthickness. The material is red s<strong>and</strong>s<strong>to</strong>ne, little adapted <strong>to</strong>resist atmospheric influences, <strong>and</strong> <strong>the</strong> wonder is how anyportion <strong>of</strong> <strong>the</strong> old building has lasted for six hundred years.At <strong>the</strong> south-western an^lo is <strong>the</strong> <strong>to</strong>wer, 66 feet high, witha square belfry turret, which adds 15 feet <strong>to</strong> <strong>the</strong> <strong>to</strong>tal height.The summit is reached by eighty-two worn <strong>and</strong> broken steps ;<strong>and</strong> <strong>the</strong> not very easy ascent having been made, <strong>the</strong> visi<strong>to</strong>rmay, if <strong>the</strong> atmosphere be very clear, be rewarded by a view<strong>of</strong> <strong>the</strong> dim outline <strong>of</strong> <strong>the</strong> Irish <strong>and</strong> Scotch coasts. On <strong>the</strong>north side <strong>of</strong> <strong>the</strong> choir are lancet windows, <strong>and</strong> beneath <strong>the</strong>two arched recesses, which may have, as some surmise, contained<strong>to</strong>mbs <strong>of</strong> old ]\Ianx kings, or, as is more probable,sediUa, or seats for <strong>the</strong> higher clergy. On <strong>the</strong> south side<strong>of</strong> <strong>the</strong> choir are older v>'indows, which appear <strong>to</strong> have undergonealterations at various times, <strong>and</strong> <strong>the</strong>re are indications <strong>of</strong>an arcade supported by a series <strong>of</strong> columns. In <strong>the</strong> sou<strong>the</strong>rntransept is a window <strong>of</strong> two lights, with ano<strong>the</strong>r window aboveit; <strong>and</strong> on <strong>the</strong> west side is a lancet window over <strong>the</strong> doorwaywhich formed <strong>the</strong> principal entrance <strong>to</strong> <strong>the</strong> ca<strong>the</strong>dral.A door under <strong>the</strong> fourth window <strong>of</strong> <strong>the</strong> south side <strong>of</strong> <strong>the</strong>choir leads, by a passage concealed in <strong>the</strong> wall, <strong>to</strong> <strong>the</strong> crypt,34 feet by 16 feet, with a vaulted ro<strong>of</strong>, <strong>the</strong> ribs springingfrom thirteen pilasters on each side, <strong>and</strong> lighted by a smallaperture under <strong>the</strong> east window <strong>of</strong> <strong>the</strong> choir. A rudelyarched doorway gives access <strong>to</strong> <strong>the</strong> rock outside <strong>the</strong> walls,<strong>and</strong> ano<strong>the</strong>r doorway opens upon a flight <strong>of</strong> steps leading <strong>to</strong>a small enclosure or yard abutting upon <strong>the</strong> north wall <strong>of</strong><strong>the</strong> chancel. This crypt was used as a prison, <strong>and</strong> here, according<strong>to</strong> some accounts, <strong>the</strong> Earl <strong>of</strong> "Warwick <strong>and</strong> (morecertainly) <strong>the</strong> Duchess <strong>of</strong> Gloucester were incarcerated. Very


