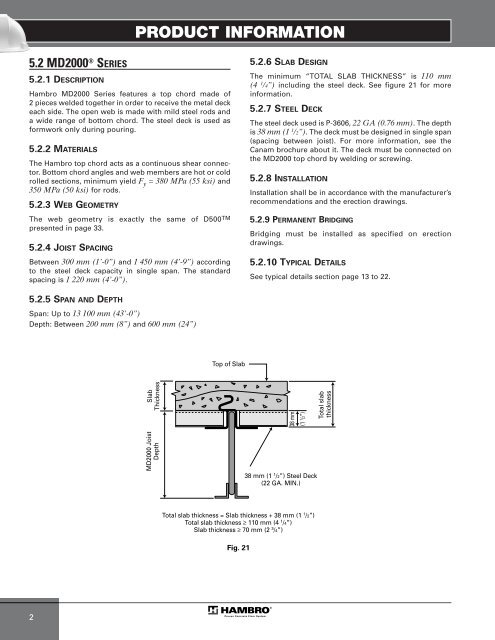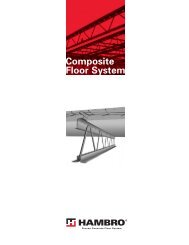MEP-Technical Manual CDN 0408.qxd - Hambro
MEP-Technical Manual CDN 0408.qxd - Hambro
MEP-Technical Manual CDN 0408.qxd - Hambro
Create successful ePaper yourself
Turn your PDF publications into a flip-book with our unique Google optimized e-Paper software.
5.2 MD2000 ® SERIES<br />
5.2.1 DESCRIPTION<br />
<strong>Hambro</strong> MD2000 Series features a top chord made of<br />
2 pieces welded together in order to receive the metal deck<br />
each side. The open web is made with mild steel rods and<br />
a wide range of bottom chord. The steel deck is used as<br />
formwork only during pouring.<br />
5.2.2 MATERIALS<br />
The <strong>Hambro</strong> top chord acts as a continuous shear connector.<br />
Bottom chord angles and web members are hot or cold<br />
rolled sections, minimum yield Fy = 380 MPa (55 ksi) and<br />
350 MPa (50 ksi) for rods.<br />
5.2.3 WEB GEOMETRY<br />
The web geometry is exactly the same of D500TM presented in page 33.<br />
5.2.4 JOIST SPACING<br />
Between 300 mm (1’-0”) and 1 450 mm (4’-9”) according<br />
to the steel deck capacity in single span. The standard<br />
spacing is 1 220 mm (4’-0”).<br />
5.2.5 SPAN AND DEPTH<br />
Span: Up to 13 100 mm (43’-0”)<br />
Depth: Between 200 mm (8”) and 600 mm (24”)<br />
2<br />
PRODUCT INFORMATION<br />
Slab<br />
Thickness<br />
MD2000 Joist<br />
Depth<br />
Top of Slab<br />
Fig. 21<br />
5.2.6 SLAB DESIGN<br />
The minimum “TOTAL SLAB THICKNESS” is 110 mm<br />
(4 1 /4”) including the steel deck. See figure 21 for more<br />
information.<br />
5.2.7 STEEL DECK<br />
The steel deck used is P-3606, 22 GA (0.76 mm). The depth<br />
is 38 mm (1 1 /2”). The deck must be designed in single span<br />
(spacing between joist). For more information, see the<br />
Canam brochure about it. The deck must be connected on<br />
the MD2000 top chord by welding or screwing.<br />
5.2.8 INSTALLATION<br />
Installation shall be in accordance with the manufacturer’s<br />
recommendations and the erection drawings.<br />
5.2.9 PERMANENT BRIDGING<br />
Bridging must be installed as specified on erection<br />
drawings.<br />
5.2.10 TYPICAL DETAILS<br />
See typical details section page 13 to 22.<br />
38 mm<br />
(1 1 /2”)<br />
38 mm (1 1 /2”) Steel Deck<br />
(22 GA. MIN.)<br />
Total slab thickness = Slab thickness + 38 mm (1 1 /2”)<br />
Total slab thickness ≥ 110 mm (4 1 /4”)<br />
Slab thickness ≥ 70 mm (2 3 /4”)<br />
Total slab<br />
thickness



