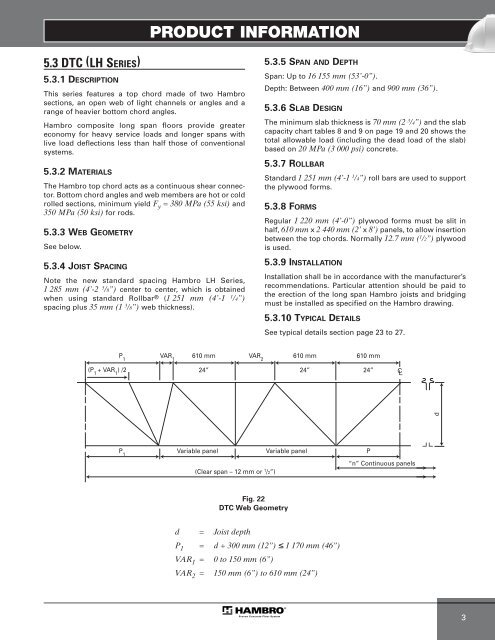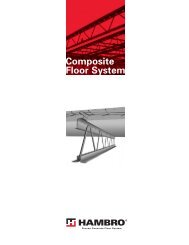MEP-Technical Manual CDN 0408.qxd - Hambro
MEP-Technical Manual CDN 0408.qxd - Hambro
MEP-Technical Manual CDN 0408.qxd - Hambro
Create successful ePaper yourself
Turn your PDF publications into a flip-book with our unique Google optimized e-Paper software.
5.3 DTC (LH SERIES)<br />
5.3.1 DESCRIPTION<br />
This series features a top chord made of two <strong>Hambro</strong><br />
sections, an open web of light channels or angles and a<br />
range of heavier bottom chord angles.<br />
<strong>Hambro</strong> composite long span floors provide greater<br />
economy for heavy service loads and longer spans with<br />
live load deflections less than half those of conventional<br />
systems.<br />
5.3.2 MATERIALS<br />
The <strong>Hambro</strong> top chord acts as a continuous shear connector.<br />
Bottom chord angles and web members are hot or cold<br />
rolled sections, minimum yield Fy = 380 MPa (55 ksi) and<br />
350 MPa (50 ksi) for rods.<br />
5.3.3 WEB GEOMETRY<br />
See below.<br />
5.3.4 JOIST SPACING<br />
Note the new standard spacing <strong>Hambro</strong> LH Series,<br />
1 285 mm (4’-2 5 /8”) center to center, which is obtained<br />
when using standard Rollbar ® (1 251 mm (4’-1 1 /4”)<br />
spacing plus 35 mm (1 3 /8”) web thickness).<br />
P 1<br />
(P 1 + VAR 1 ) /2<br />
P 1<br />
PRODUCT INFORMATION<br />
VAR 1<br />
Variable panel<br />
(Clear span – 12 mm or 1 /2”)<br />
Fig. 22<br />
DTC Web Geometry<br />
5.3.5 SPAN AND DEPTH<br />
Span: Up to 16 155 mm (53’-0”).<br />
Depth: Between 400 mm (16”) and 900 mm (36”).<br />
5.3.6 SLAB DESIGN<br />
The minimum slab thickness is 70 mm (2 3 /4”) and the slab<br />
capacity chart tables 8 and 9 on page 19 and 20 shows the<br />
total allowable load (including the dead load of the slab)<br />
based on 20 MPa (3 000 psi) concrete.<br />
5.3.7 ROLLBAR<br />
Standard 1 251 mm (4’-1 1 /4”) roll bars are used to support<br />
the plywood forms.<br />
5.3.8 FORMS<br />
Regular 1 220 mm (4’-0”) plywood forms must be slit in<br />
half, 610 mm x 2 440 mm (2’ x 8’) panels, to allow insertion<br />
between the top chords. Normally 12.7 mm ( 1 /2”) plywood<br />
is used.<br />
5.3.9 INSTALLATION<br />
Installation shall be in accordance with the manufacturer’s<br />
recommendations. Particular attention should be paid to<br />
the erection of the long span <strong>Hambro</strong> joists and bridging<br />
must be installed as specified on the <strong>Hambro</strong> drawing.<br />
5.3.10 TYPICAL DETAILS<br />
See typical details section page 23 to 27.<br />
610 mm VAR<br />
2<br />
610 mm 610 mm<br />
24” 24” 24”<br />
Variable panel P<br />
d = Joist depth<br />
P1 = d + 300 mm (12”) ≤ 1 170 mm (46”)<br />
VAR 1 = 0 to 150 mm (6”)<br />
VAR 2 = 150 mm (6”) to 610 mm (24”)<br />
“n” Continuous panels<br />
d<br />
3



