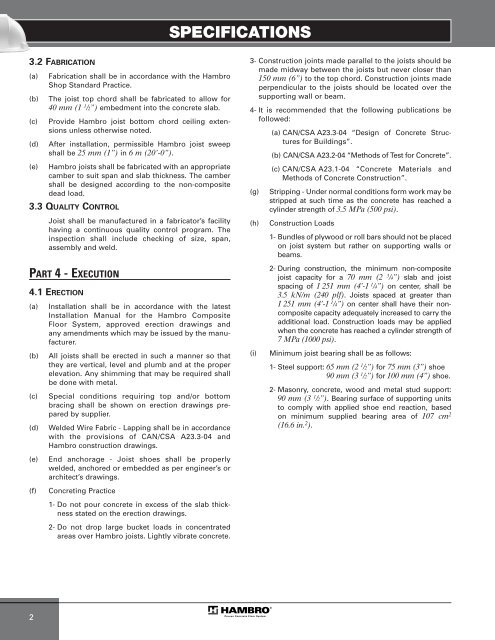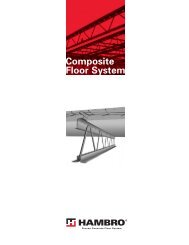MEP-Technical Manual CDN 0408.qxd - Hambro
MEP-Technical Manual CDN 0408.qxd - Hambro
MEP-Technical Manual CDN 0408.qxd - Hambro
Create successful ePaper yourself
Turn your PDF publications into a flip-book with our unique Google optimized e-Paper software.
3.2 FABRICATION<br />
(a) Fabrication shall be in accordance with the <strong>Hambro</strong><br />
Shop Standard Practice.<br />
(b) The joist top chord shall be fabricated to allow for<br />
40 mm (1 1 /2”) embedment into the concrete slab.<br />
(c) Provide <strong>Hambro</strong> joist bottom chord ceiling extensions<br />
unless otherwise noted.<br />
(d) After installation, permissible <strong>Hambro</strong> joist sweep<br />
shall be 25 mm (1”) in 6 m (20’-0”).<br />
(e) <strong>Hambro</strong> joists shall be fabricated with an appropriate<br />
camber to suit span and slab thickness. The camber<br />
shall be designed according to the non-composite<br />
dead load.<br />
3.3 QUALITY CONTROL<br />
Joist shall be manufactured in a fabricator’s facility<br />
having a continuous quality control program. The<br />
inspection shall include checking of size, span,<br />
assembly and weld.<br />
PART 4 - EXECUTION<br />
4.1 ERECTION<br />
(a) Installation shall be in accordance with the latest<br />
Installation <strong>Manual</strong> for the <strong>Hambro</strong> Composite<br />
Floor System, approved erection drawings and<br />
any amendments which may be issued by the manufacturer.<br />
(b) All joists shall be erected in such a manner so that<br />
they are vertical, level and plumb and at the proper<br />
elevation. Any shimming that may be required shall<br />
be done with metal.<br />
(c) Special conditions requiring top and/or bottom<br />
bracing shall be shown on erection drawings prepared<br />
by supplier.<br />
(d) Welded Wire Fabric - Lapping shall be in accordance<br />
with the provisions of CAN/CSA A23.3-04 and<br />
<strong>Hambro</strong> construction drawings.<br />
(e) End anchorage - Joist shoes shall be properly<br />
welded, anchored or embedded as per engineer’s or<br />
architect’s drawings.<br />
(f) Concreting Practice<br />
2<br />
1- Do not pour concrete in excess of the slab thickness<br />
stated on the erection drawings.<br />
2- Do not drop large bucket loads in concentrated<br />
areas over <strong>Hambro</strong> joists. Lightly vibrate concrete.<br />
SPECIFICATIONS<br />
3- Construction joints made parallel to the joists should be<br />
made midway between the joists but never closer than<br />
150 mm (6”) to the top chord. Construction joints made<br />
perpendicular to the joists should be located over the<br />
supporting wall or beam.<br />
4- It is recommended that the following publications be<br />
followed:<br />
(a) CAN/CSA A23.3-04 “Design of Concrete Structures<br />
for Buildings”.<br />
(b) CAN/CSA A23.2-04 “Methods of Test for Concrete”.<br />
(c) CAN/CSA A23.1-04 “Concrete Materials and<br />
Methods of Concrete Construction”.<br />
(g) Stripping - Under normal conditions form work may be<br />
stripped at such time as the concrete has reached a<br />
cylinder strength of 3.5 MPa (500 psi).<br />
(h) Construction Loads<br />
1- Bundles of plywood or roll bars should not be placed<br />
on joist system but rather on supporting walls or<br />
beams.<br />
2- During construction, the minimum non-composite<br />
joist capacity for a 70 mm (2 3 /4”) slab and joist<br />
spacing of 1 251 mm (4’-1 1 /4”) on center, shall be<br />
3.5 kN/m (240 plf). Joists spaced at greater than<br />
1 251 mm (4’-1 1 /4”) on center shall have their noncomposite<br />
capacity adequately increased to carry the<br />
additional load. Construction loads may be applied<br />
when the concrete has reached a cylinder strength of<br />
7 MPa (1000 psi).<br />
(i) Minimum joist bearing shall be as follows:<br />
1- Steel support: 65 mm (2 1 /2”) for 75 mm (3”) shoe<br />
90 mm (3 1 /2”) for 100 mm (4”) shoe.<br />
2- Masonry, concrete, wood and metal stud support:<br />
90 mm (3 1 /2”). Bearing surface of supporting units<br />
to comply with applied shoe end reaction, based<br />
on minimum supplied bearing area of 107 cm 2<br />
(16.6 in. 2 ).



