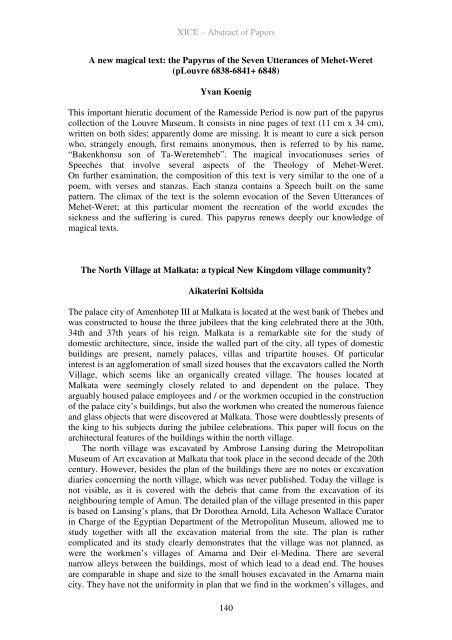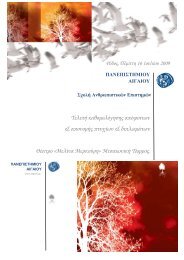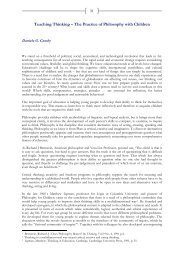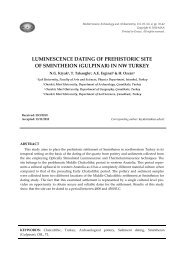Tenth International Congress of Egyptologists Abstracts of Papers
Tenth International Congress of Egyptologists Abstracts of Papers
Tenth International Congress of Egyptologists Abstracts of Papers
Create successful ePaper yourself
Turn your PDF publications into a flip-book with our unique Google optimized e-Paper software.
XICE – Abstract <strong>of</strong> <strong>Papers</strong><br />
A new magical text: the Papyrus <strong>of</strong> the Seven Utterances <strong>of</strong> Mehet-Weret<br />
(pLouvre 6838-6841+ 6848)<br />
Yvan Koenig<br />
This important hieratic document <strong>of</strong> the Ramesside Period is now part <strong>of</strong> the papyrus<br />
collection <strong>of</strong> the Louvre Museum. It consists in nine pages <strong>of</strong> text (11 cm x 34 cm),<br />
written on both sides; apparently dome are missing. It is meant to cure a sick person<br />
who, strangely enough, first remains anonymous, then is referred to by his name,<br />
“Bakenkhonsu son <strong>of</strong> Ta-Weretemheb”. The magical invocationuses series <strong>of</strong><br />
Speeches that involve several aspects <strong>of</strong> the Theology <strong>of</strong> Mehet-Weret.<br />
On further examination, the composition <strong>of</strong> this text is very similar to the one <strong>of</strong> a<br />
poem, with verses and stanzas. Each stanza contains a Speech built on the same<br />
pattern. The climax <strong>of</strong> the text is the solemn evocation <strong>of</strong> the Seven Utterances <strong>of</strong><br />
Mehet-Weret; at this particular moment the recreation <strong>of</strong> the world excudes the<br />
sickness and the suffering is cured. This papyrus renews deeply our knowledge <strong>of</strong><br />
magical texts.<br />
The North Village at Malkata: a typical New Kingdom village community?<br />
Aikaterini Koltsida<br />
The palace city <strong>of</strong> Amenhotep III at Malkata is located at the west bank <strong>of</strong> Thebes and<br />
was constructed to house the three jubilees that the king celebrated there at the 30th,<br />
34th and 37th years <strong>of</strong> his reign. Malkata is a remarkable site for the study <strong>of</strong><br />
domestic architecture, since, inside the walled part <strong>of</strong> the city, all types <strong>of</strong> domestic<br />
buildings are present, namely palaces, villas and tripartite houses. Of particular<br />
interest is an agglomeration <strong>of</strong> small sized houses that the excavators called the North<br />
Village, which seems like an organically created village. The houses located at<br />
Malkata were seemingly closely related to and dependent on the palace. They<br />
arguably housed palace employees and / or the workmen occupied in the construction<br />
<strong>of</strong> the palace city’s buildings, but also the workmen who created the numerous faience<br />
and glass objects that were discovered at Malkata. Those were doubtlessly presents <strong>of</strong><br />
the king to his subjects during the jubilee celebrations. This paper will focus on the<br />
architectural features <strong>of</strong> the buildings within the north village.<br />
The north village was excavated by Ambrose Lansing during the Metropolitan<br />
Museum <strong>of</strong> Art excavation at Malkata that took place in the second decade <strong>of</strong> the 20th<br />
century. However, besides the plan <strong>of</strong> the buildings there are no notes or excavation<br />
diaries concerning the north village, which was never published. Today the village is<br />
not visible, as it is covered with the debris that came from the excavation <strong>of</strong> its<br />
neighbouring temple <strong>of</strong> Amun. The detailed plan <strong>of</strong> the village presented in this paper<br />
is based on Lansing’s plans, that Dr Dorothea Arnold, Lila Acheson Wallace Curator<br />
in Charge <strong>of</strong> the Egyptian Department <strong>of</strong> the Metropolitan Museum, allowed me to<br />
study together with all the excavation material from the site. The plan is rather<br />
complicated and its study clearly demonstrates that the village was not planned, as<br />
were the workmen’s villages <strong>of</strong> Amarna and Deir el-Medina. There are several<br />
narrow alleys between the buildings, most <strong>of</strong> which lead to a dead end. The houses<br />
are comparable in shape and size to the small houses excavated in the Amarna main<br />
city. They have not the uniformity in plan that we find in the workmen’s villages, and<br />
140






