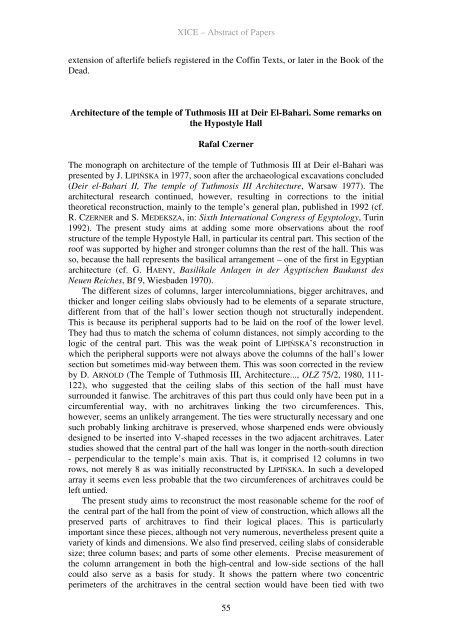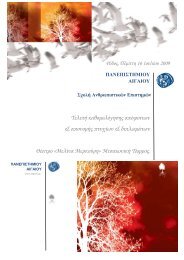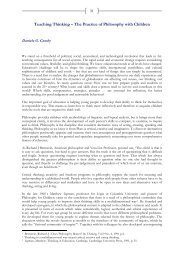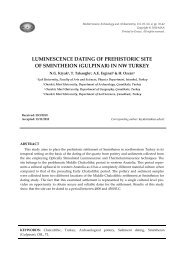Tenth International Congress of Egyptologists Abstracts of Papers
Tenth International Congress of Egyptologists Abstracts of Papers
Tenth International Congress of Egyptologists Abstracts of Papers
You also want an ePaper? Increase the reach of your titles
YUMPU automatically turns print PDFs into web optimized ePapers that Google loves.
XICE – Abstract <strong>of</strong> <strong>Papers</strong><br />
extension <strong>of</strong> afterlife beliefs registered in the C<strong>of</strong>fin Texts, or later in the Book <strong>of</strong> the<br />
Dead.<br />
Architecture <strong>of</strong> the temple <strong>of</strong> Tuthmosis III at Deir El-Bahari. Some remarks on<br />
the Hypostyle Hall<br />
Rafal Czerner<br />
The monograph on architecture <strong>of</strong> the temple <strong>of</strong> Tuthmosis III at Deir el-Bahari was<br />
presented by J. LIPIŃSKA in 1977, soon after the archaeological excavations concluded<br />
(Deir el-Bahari II, The temple <strong>of</strong> Tuthmosis III Architecture, Warsaw 1977). The<br />
architectural research continued, however, resulting in corrections to the initial<br />
theoretical reconstruction, mainly to the temple’s general plan, published in 1992 (cf.<br />
R. CZERNER and S. MEDEKSZA, in: Sixth <strong>International</strong> <strong>Congress</strong> <strong>of</strong> Egyptology, Turin<br />
1992). The present study aims at adding some more observations about the ro<strong>of</strong><br />
structure <strong>of</strong> the temple Hypostyle Hall, in particular its central part. This section <strong>of</strong> the<br />
ro<strong>of</strong> was supported by higher and stronger columns than the rest <strong>of</strong> the hall. This was<br />
so, because the hall represents the basilical arrangement – one <strong>of</strong> the first in Egyptian<br />
architecture (cf. G. HAENY, Basilikale Anlagen in der Ägyptischen Baukunst des<br />
Neuen Reiches, Bf 9, Wiesbaden 1970).<br />
The different sizes <strong>of</strong> columns, larger intercolumniations, bigger architraves, and<br />
thicker and longer ceiling slabs obviously had to be elements <strong>of</strong> a separate structure,<br />
different from that <strong>of</strong> the hall’s lower section though not structurally independent.<br />
This is because its peripheral supports had to be laid on the ro<strong>of</strong> <strong>of</strong> the lower level.<br />
They had thus to match the schema <strong>of</strong> column distances, not simply according to the<br />
logic <strong>of</strong> the central part. This was the weak point <strong>of</strong> LIPIŃSKA’S reconstruction in<br />
which the peripheral supports were not always above the columns <strong>of</strong> the hall’s lower<br />
section but sometimes mid-way between them. This was soon corrected in the review<br />
by D. ARNOLD (The Temple <strong>of</strong> Tuthmosis III, Architecture..., OLZ 75/2, 1980, 111-<br />
122), who suggested that the ceiling slabs <strong>of</strong> this section <strong>of</strong> the hall must have<br />
surrounded it fanwise. The architraves <strong>of</strong> this part thus could only have been put in a<br />
circumferential way, with no architraves linking the two circumferences. This,<br />
however, seems an unlikely arrangement. The ties were structurally necessary and one<br />
such probably linking architrave is preserved, whose sharpened ends were obviously<br />
designed to be inserted into V-shaped recesses in the two adjacent architraves. Later<br />
studies showed that the central part <strong>of</strong> the hall was longer in the north-south direction<br />
- perpendicular to the temple’s main axis. That is, it comprised 12 columns in two<br />
rows, not merely 8 as was initially reconstructed by LIPIŃSKA. In such a developed<br />
array it seems even less probable that the two circumferences <strong>of</strong> architraves could be<br />
left untied.<br />
The present study aims to reconstruct the most reasonable scheme for the ro<strong>of</strong> <strong>of</strong><br />
the central part <strong>of</strong> the hall from the point <strong>of</strong> view <strong>of</strong> construction, which allows all the<br />
preserved parts <strong>of</strong> architraves to find their logical places. This is particularly<br />
important since these pieces, although not very numerous, nevertheless present quite a<br />
variety <strong>of</strong> kinds and dimensions. We also find preserved, ceiling slabs <strong>of</strong> considerable<br />
size; three column bases; and parts <strong>of</strong> some other elements. Precise measurement <strong>of</strong><br />
the column arrangement in both the high-central and low-side sections <strong>of</strong> the hall<br />
could also serve as a basis for study. It shows the pattern where two concentric<br />
perimeters <strong>of</strong> the architraves in the central section would have been tied with two<br />
55






