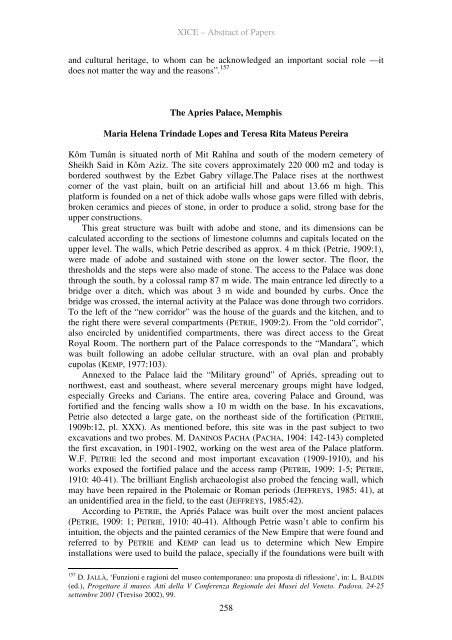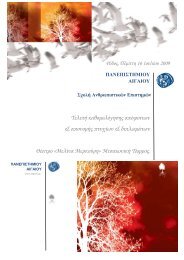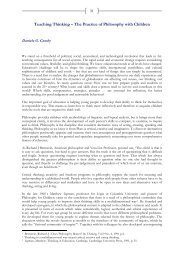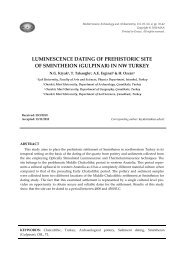Tenth International Congress of Egyptologists Abstracts of Papers
Tenth International Congress of Egyptologists Abstracts of Papers
Tenth International Congress of Egyptologists Abstracts of Papers
You also want an ePaper? Increase the reach of your titles
YUMPU automatically turns print PDFs into web optimized ePapers that Google loves.
XICE – Abstract <strong>of</strong> <strong>Papers</strong><br />
and cultural heritage, to whom can be acknowledged an important social role —it<br />
does not matter the way and the reasons”. 157<br />
The Apries Palace, Memphis<br />
Maria Helena Trindade Lopes and Teresa Rita Mateus Pereira<br />
Kôm Tumân is situated north <strong>of</strong> Mit Rahîna and south <strong>of</strong> the modern cemetery <strong>of</strong><br />
Sheikh Said in Kôm Aziz. The site covers approximately 220 000 m2 and today is<br />
bordered southwest by the Ezbet Gabry village.The Palace rises at the northwest<br />
corner <strong>of</strong> the vast plain, built on an artificial hill and about 13.66 m high. This<br />
platform is founded on a net <strong>of</strong> thick adobe walls whose gaps were filled with debris,<br />
broken ceramics and pieces <strong>of</strong> stone, in order to produce a solid, strong base for the<br />
upper constructions.<br />
This great structure was built with adobe and stone, and its dimensions can be<br />
calculated according to the sections <strong>of</strong> limestone columns and capitals located on the<br />
upper level. The walls, which Petrie described as approx. 4 m thick (Petrie, 1909:1),<br />
were made <strong>of</strong> adobe and sustained with stone on the lower sector. The floor, the<br />
thresholds and the steps were also made <strong>of</strong> stone. The access to the Palace was done<br />
through the south, by a colossal ramp 87 m wide. The main entrance led directly to a<br />
bridge over a ditch, which was about 3 m wide and bounded by curbs. Once the<br />
bridge was crossed, the internal activity at the Palace was done through two corridors.<br />
To the left <strong>of</strong> the “new corridor” was the house <strong>of</strong> the guards and the kitchen, and to<br />
the right there were several compartments (PETRIE, 1909:2). From the “old corridor”,<br />
also encircled by unidentified compartments, there was direct access to the Great<br />
Royal Room. The northern part <strong>of</strong> the Palace corresponds to the “Mandara”, which<br />
was built following an adobe cellular structure, with an oval plan and probably<br />
cupolas (KEMP, 1977:103).<br />
Annexed to the Palace laid the “Military ground” <strong>of</strong> Apriés, spreading out to<br />
northwest, east and southeast, where several mercenary groups might have lodged,<br />
especially Greeks and Carians. The entire area, covering Palace and Ground, was<br />
fortified and the fencing walls show a 10 m width on the base. In his excavations,<br />
Petrie also detected a large gate, on the northeast side <strong>of</strong> the fortification (PETRIE,<br />
1909b:12, pl. XXX). As mentioned before, this site was in the past subject to two<br />
excavations and two probes. M. DANINOS PACHA (PACHA, 1904: 142-143) completed<br />
the first excavation, in 1901-1902, working on the west area <strong>of</strong> the Palace platform.<br />
W.F. PETRIE led the second and most important excavation (1909-1910), and his<br />
works exposed the fortified palace and the access ramp (PETRIE, 1909: 1-5; PETRIE,<br />
1910: 40-41). The brilliant English archaeologist also probed the fencing wall, which<br />
may have been repaired in the Ptolemaic or Roman periods (JEFFREYS, 1985: 41), at<br />
an unidentified area in the field, to the east (JEFFREYS, 1985:42).<br />
According to PETRIE, the Apriés Palace was built over the most ancient palaces<br />
(PETRIE, 1909: 1; PETRIE, 1910: 40-41). Although Petrie wasn’t able to confirm his<br />
intuition, the objects and the painted ceramics <strong>of</strong> the New Empire that were found and<br />
referred to by PETRIE and KEMP can lead us to determine which New Empire<br />
installations were used to build the palace, specially if the foundations were built with<br />
157 D. JALLÀ, ‘Funzioni e ragioni del museo contemporaneo: una proposta di riflessione’, in: L. BALDIN<br />
(ed.), Progettare il museo. Atti della V Conferenza Regionale dei Musei del Veneto. Padova, 24-25<br />
settembre 2001 (Treviso 2002), 99.<br />
258






