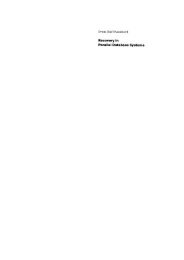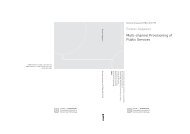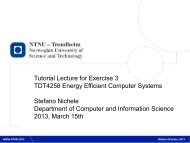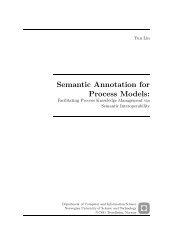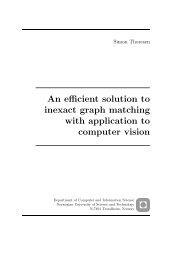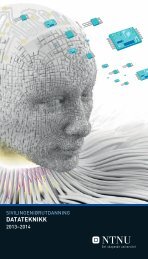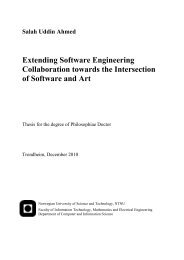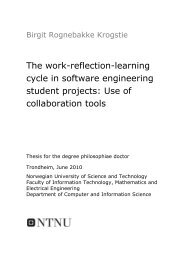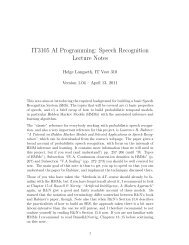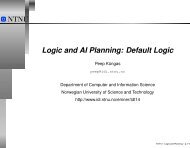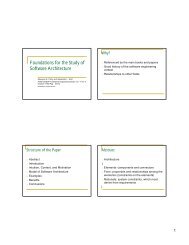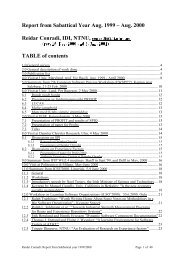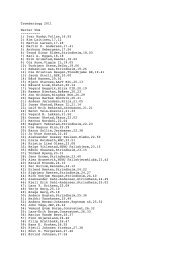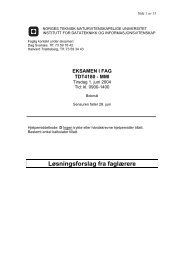Disputation Mikhail Fominykh - Department of Computer and ...
Disputation Mikhail Fominykh - Department of Computer and ...
Disputation Mikhail Fominykh - Department of Computer and ...
You also want an ePaper? Increase the reach of your titles
YUMPU automatically turns print PDFs into web optimized ePapers that Google loves.
Figure 3. NTNU Museum <strong>of</strong> Modern Art<br />
After the project presentations, the visitors <strong>and</strong> NTNU students took a tour <strong>of</strong> the central building <strong>of</strong> the<br />
university – Sentralbygget that was constructed during the first case study (Fig. 1). Towards the end <strong>of</strong> the session<br />
we had some suggestions for improvements, mostly from the visiting teacher, such as providing facilities for easy<br />
storing <strong>and</strong> retrieving <strong>of</strong> student projects, information in virtual rooms about their real counterparts <strong>and</strong> more<br />
interactivity. Several visitors mentioned the difficulty in navigating in such a large building <strong>and</strong> the need for an<br />
additional map with teleports. One <strong>of</strong> the NTNU students was critical that the Virtual Campus <strong>of</strong> NTNU was not<br />
commonly known to its students <strong>and</strong> employees <strong>and</strong> suggested advertizing on the university’s website to make the<br />
Campus more available for teaching, student projects <strong>and</strong> social activities. Finally it was proposed to link the Virtual<br />
Campus in Second Life <strong>and</strong> the local LMS “It’s learning”.<br />
All visitors were also asked to take a short survey. The survey provided general feedback on the Virtual<br />
Campus <strong>and</strong> vote for the best students’ project. The survey showed that the campus was relatively suitable for social<br />
activities, while the support for educational activities was minimal <strong>and</strong> the campus in general needed improvement.<br />
The negative evaluation <strong>of</strong> the educational facilities at the campus by the visitors could be partly explained by the<br />
fact that no existing facilities (such as the lecturing ones) were explicitly demonstrated during the session.<br />
After the Norwegian students completed the course they were asked to answer a questionnaire. The<br />
questionnaire had totally 4 questions with a set <strong>of</strong> sub-questions stressing specific issues, such as which activities<br />
<strong>and</strong> facilities/tools are suitable or not for a virtual campus (Figs. 4-5). In addition, the questionnaire contained a<br />
short description <strong>and</strong> 2 questions concerning a new tool/framework with a tentative name “Project gallery” (Figs 6-<br />
7). This was initially defined as simple as “a special tool/framework for constructing, storing <strong>and</strong> presenting content<br />
in a 3D environment”. In particular, the Project gallery is intended for assisting constructing, presenting <strong>and</strong> storing<br />
student projects, similar to those that were created in the case study. The idea <strong>of</strong> such a tool/framework originally<br />
appeared in one <strong>of</strong> the authors’ earlier works (<strong>Fominykh</strong>, Prasolova-Førl<strong>and</strong>, & Morozov, 2008) <strong>and</strong> was reinforced<br />
during the case study in response to several problems (as reported by the students during the online sessions in<br />
Second life <strong>and</strong> their essays). For example, participants needed more support for the constructing process. Many<br />
students noted that a library <strong>of</strong> pre-made 3D objects <strong>and</strong> university related textures could allow them to concentrate<br />
more on the creativity. Case study constructions took a lot <strong>of</strong> space in the Virtual Campus. This space should be<br />
cleaned for future projects <strong>and</strong> the constructions themselves could be saved for later use. Presentation <strong>of</strong><br />
constructions proved to be not an easy task <strong>and</strong> also needed support. Therefore, to find solutions to these problems,<br />
we introduced the concept <strong>of</strong> a Project gallery <strong>and</strong> included corresponding questions into the questionnaire.<br />
When answering the questionnaire, the students were asked to position their answer on a Likert scale, with 5<br />
alternatives varying from “to a very little extent” to “to a great extent”. During the subsequent analysis, 5 different<br />
alternatives were assigned the following weights: -2, -1, 0, 1 <strong>and</strong> 2, correspondingly. For each question, the<br />
weighted answers were summed up. The results are presented in Figs. 4-7 below.<br />
Among the suggested activities in the Virtual Campus, the students prioritized virtual lectures. An activity that<br />
students were involved in – 3D visualization, constructing installations <strong>and</strong> sharing content – received an equal<br />
amount <strong>of</strong> positive <strong>and</strong> negative votes. Other activities were less popular (Fig. 4). Among the tools <strong>and</strong> facilities in<br />
the Virtual Campus a library with educational resources was considered the most necessary. Recreation <strong>of</strong> the main<br />
university building – a major l<strong>and</strong>mark – was considered less important than recreation <strong>of</strong> departments with<br />
administrative information <strong>and</strong> tools. Private <strong>and</strong> group rooms were considered not important. Socializing place was<br />
- 3597 -



