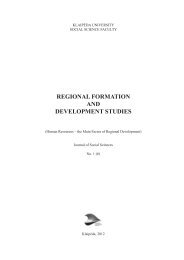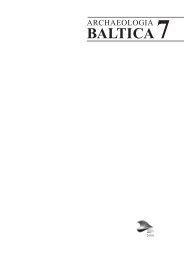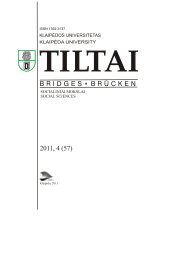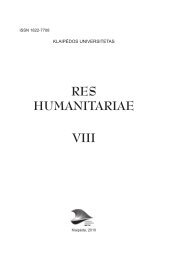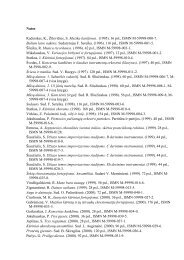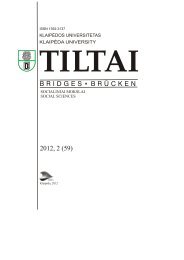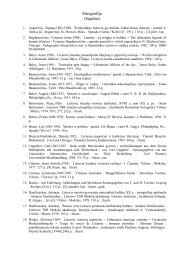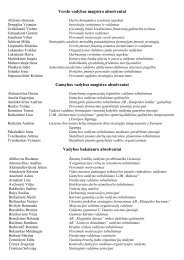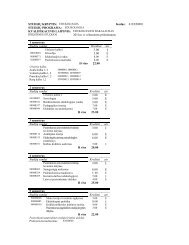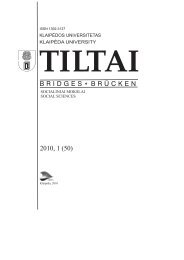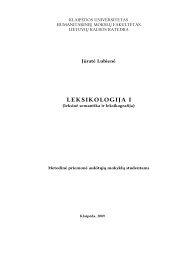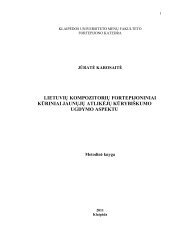- Page 1:
ARCHAEOLOGIA BALTICA10 Astronomy an
- Page 4 and 5:
UDK 902/904 Ar 46 Volume 10 Editori
- Page 6 and 7:
Vytautas Tumėnas. The visual and t
- Page 8 and 9:
PREFACE Jonas VaiškūnaS Preface T
- Page 10 and 11:
Jonas VaiškūnaS Preface cists, ma
- Page 12 and 13:
LIST OF CONTRIBUTORS List of Contri
- Page 14 and 15:
List of Contributors Dimitar Kolev
- Page 16 and 17:
List of Contributors 16 Dainius Raz
- Page 18 and 19:
Second Parts can always be better!
- Page 20 and 21:
Conference Summary: A Historian’s
- Page 22 and 23:
THE MILKY WAY AND ITS STRUCTURING F
- Page 24 and 25:
THE MILKY WAY AND ITS STRUCTURING F
- Page 26 and 27:
CECILIA PAULA GÓMEZ Venus And The
- Page 28 and 29:
CECILIA PAULA GÓMEZ Venus And The
- Page 30 and 31:
Astronyms in Belarussian Folk Belie
- Page 32 and 33:
Astronyms in Belarussian Folk Belie
- Page 34 and 35:
Astronyms in Belarussian Folk Belie
- Page 36 and 37:
Traditional Astronomical Knowledge
- Page 38 and 39:
Traditional Astronomical Knowledge
- Page 40 and 41:
A Solar Calendar from Latvian Daina
- Page 42 and 43:
A Solar Calendar from Latvian Daina
- Page 44 and 45:
SAULĖS KALENDORIUS PAGAL LATVIŲ D
- Page 46 and 47:
Mesopotamian Influences on Persian
- Page 48 and 49:
Mesopotamian Influences on Persian
- Page 50 and 51:
Mesopotamian Influences on Persian
- Page 52 and 53:
THE BIRTHDAY OF ASAKKU ARKADIUSZ SO
- Page 54 and 55:
ARKADIUSZ SOŁTYSIAK The Birthday o
- Page 56 and 57:
ARKADIUSZ SOŁTYSIAK The Birthday o
- Page 58 and 59:
NOEMI MIRANDA, JUAN A. BELMONTE, MI
- Page 60 and 61:
NOEMI MIRANDA, JUAN A. BELMONTE, MI
- Page 62 and 63:
Tracing the Celestial Deer - an Anc
- Page 64 and 65:
Tracing the Celestial Deer - an Anc
- Page 66 and 67:
Calendrical Deer, Time-Reckoning an
- Page 68 and 69:
Calendrical Deer, Time-Reckoning an
- Page 70 and 71:
Calendrical Deer, Time-Reckoning an
- Page 72 and 73:
The Mythological Moon Horse as Refl
- Page 74 and 75:
The Mythological Moon Horse as Refl
- Page 76 and 77:
The Mythological Moon Horse as Refl
- Page 78 and 79:
The Visual and the Mythical- Poetic
- Page 80 and 81:
VYTAUTAS TUMĖNAS The Visual and th
- Page 82 and 83: The Visual and the Mythical- Poetic
- Page 84 and 85: The Visual and the Mythical- Poetic
- Page 86 and 87: Some Peripheral Forms of the Medite
- Page 88 and 89: JONAS VAIŠKŪNAS Some Peripheral F
- Page 90 and 91: Some Peripheral Forms of the Medite
- Page 92 and 93: Some Peripheral Forms of the Medite
- Page 94 and 95: Were the 185 A.D. and 369 A.D. “G
- Page 96 and 97: Were the 185 A.D. and 369 A.D. “G
- Page 98 and 99: Were the 185 A.D. and 369 A.D. “G
- Page 100 and 101: Indigenous Astronomical Traditions
- Page 102 and 103: Indigenous Astronomical Traditions
- Page 104 and 105: Indigenous Astronomical Traditions
- Page 106 and 107: A new attempt to date the Xia, Shan
- Page 108 and 109: GÖRAN HENRIKSSON A new attempt to
- Page 110 and 111: Eleventh-Century Supernovae: Anothe
- Page 112 and 113: Eleventh-Century Supernovae: Anothe
- Page 114 and 115: The Date of Purim and Calendars in
- Page 116 and 117: The Date of Purim and Calendars in
- Page 118 and 119: The Date of Purim and Calendars in
- Page 120 and 121: L’abbé Jean Lebeuf, (1687- 1760)
- Page 122 and 123: L’abbé Jean Lebeuf, (1687- 1760)
- Page 124 and 125: L’abbé Jean Lebeuf, (1687- 1760)
- Page 126 and 127: Orientations at the Minoan Peak San
- Page 128 and 129: Orientations at the Minoan Peak San
- Page 130 and 131: Orientations at the Minoan Peak San
- Page 134 and 135: Reading, Writing, and Recording the
- Page 136 and 137: GREGORY E. MUNSON, BRYAN C. BATES,
- Page 138 and 139: GREGORY E. MUNSON, BRYAN C. BATES,
- Page 140 and 141: Reading, Writing, and Recording the
- Page 142 and 143: David W. Pankenier, Ciyuan Y. Liu,
- Page 144 and 145: The Xiangfen, Taosi site: a Chinese
- Page 146 and 147: The Xiangfen, Taosi site: a Chinese
- Page 148 and 149: The Xiangfen, Taosi site: a Chinese
- Page 150 and 151: On the Origin of the Roman Idea of
- Page 152 and 153: GIULIO MAGLI On the Origin of the R
- Page 154 and 155: On the Origin of the Roman Idea of
- Page 156 and 157: The Nuraghic Well of Santa Cristina
- Page 158 and 159: ARNOLD LEBEUF The Nuraghic Well of
- Page 160 and 161: The Nuraghic Well of Santa Cristina
- Page 162 and 163: The Nuraghic Well of Santa Cristina
- Page 164 and 165: ANDREI PROKHOROV Images on the Ston
- Page 166 and 167: Images on the Stones at Scebiaraky
- Page 168 and 169: Images on the Stones at Scebiaraky
- Page 170 and 171: Thracian Dolmens and their Orientat
- Page 172 and 173: Antonio César González García, V
- Page 174 and 175: Thracian Dolmens and their Orientat
- Page 176 and 177: JOHN MCKIM MALVILLE, MICHAEL ZAWASK
- Page 178 and 179: JOHN MCKIM MALVILLE, MICHAEL ZAWASK
- Page 180 and 181: Cosmological Motifs of Peruvian Hua
- Page 182 and 183:
Cosmological Motifs of Peruvian Hua
- Page 184 and 185:
MARCELLO RANIERI A Geometrical Anal
- Page 186 and 187:
MARCELLO RANIERI A Geometrical Anal
- Page 188 and 189:
MARCELLO RANIERI A Geometrical Anal
- Page 190 and 191:
MARCELLO RANIERI A Geometrical Anal
- Page 192 and 193:
MARCELLO RANIERI A Geometrical Anal
- Page 194 and 195:
A Geometrical Analysis of Mesoameri
- Page 196 and 197:
LUCILLA LABIANCA, IDA SCIORTINO, SI
- Page 198 and 199:
An Archaeoastronomical Study of the
- Page 200 and 201:
Some Cosmological Aspects оf Catho
- Page 202 and 203:
Some Cosmological Aspects оf Catho
- Page 204 and 205:
RIMVYDAS LAUŽIKAS Some Cosmologica
- Page 206 and 207:
Some Cosmological Aspects оf Catho
- Page 208 and 209:
Fig. 1. Distribution of the graves
- Page 210 and 211:
Basatanya revisited: two periods of
- Page 212 and 213:
The Pythagorean Geometry of the Atr
- Page 214 and 215:
The Pythagorean Geometry of the Atr
- Page 216 and 217:
Measurement Systems for Mathematics
- Page 218 and 219:
Measurement Systems for Mathematics
- Page 220 and 221:
Integrating Archaeoastronomy with L
- Page 222 and 223:
LIONEL SIMS Integrating Archaeoastr
- Page 224 and 225:
Integrating Archaeoastronomy with L
- Page 226 and 227:
From Umm Al Qab to Biban Al Muluk:
- Page 228 and 229:
Juan Antonio Belmonte, Antonio Cés
- Page 230 and 231:
Juan Antonio Belmonte, Antonio Cés
- Page 232 and 233:
From Umm Al Qab to Biban Al Muluk:
- Page 234 and 235:
The Orientations of Central Alentej
- Page 236 and 237:
The Orientations of Central Alentej
- Page 238 and 239:
The Orientations of Central Alentej
- Page 240 and 241:
The Orientations of Central Alentej
- Page 242 and 243:
Cardinal and Lunisolar Alignments a
- Page 244 and 245:
Cardinal and Lunisolar Alignments a
- Page 246 and 247:
Searching for the Astronomy of Abor
- Page 248 and 249:
Searching for the Astronomy of Abor
- Page 250 and 251:
Searching for the Astronomy of Abor
- Page 252 and 253:
Searching for the Astronomy of Abor
- Page 254 and 255:
Alternative Archaeoastronomies - An
- Page 256 and 257:
Alternative Archaeoastronomies - An
- Page 258 and 259:
THE CASE STUDY OF THE BOORONG The C
- Page 260 and 261:
The Case Study of the Boorong JOHN
- Page 262 and 263:
The Case Study of the Boorong JOHN
- Page 264 and 265:
Nationalism and Politics in the Rec
- Page 266 and 267:
Nationalism and Politics in the Rec
- Page 268 and 269:
Cosmic Catastrophes and Cultural Di
- Page 270 and 271:
Cosmic Catastrophes and Cultural Di
- Page 272 and 273:
Cosmic Catastrophes and Cultural Di
- Page 274 and 275:
In Memoriam Izold’s interests wer
- Page 276 and 277:
Klaipėdos universiteto leidykla AR
- Page 278 and 279:
Plates 2 6 1 3 Plate II. Antonio C
- Page 280 and 281:
Plates 12 11 10 9 8 7 Plate IV. IV
- Page 282 and 283:
Plates 1 11 Plate VI. VI Antonio C
- Page 284:
Plates 2 3 Plate VIII. VIII Lucilla



