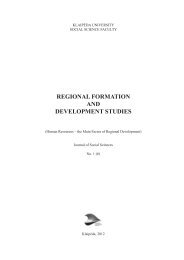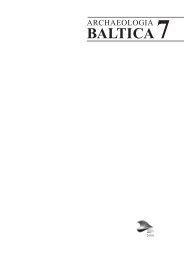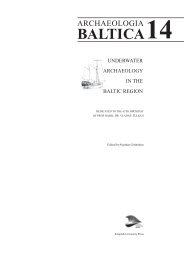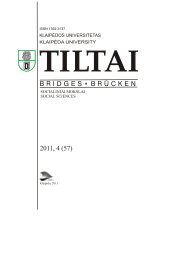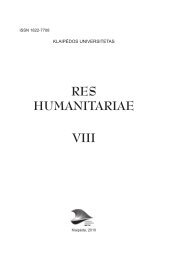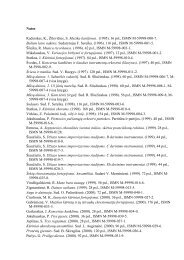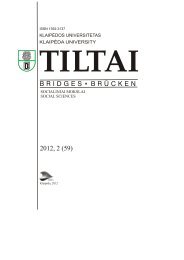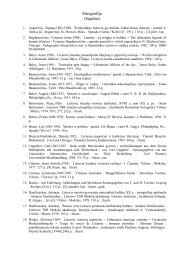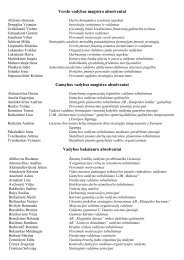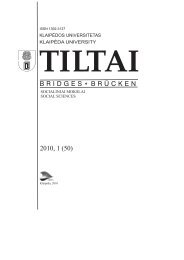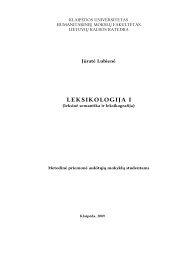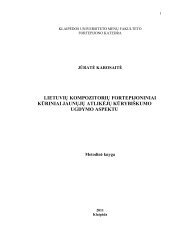BALTICA10
BALTICA10
BALTICA10
You also want an ePaper? Increase the reach of your titles
YUMPU automatically turns print PDFs into web optimized ePapers that Google loves.
On the Origin of the Roman<br />
Idea of Town: Geometrical<br />
and Astronomical References<br />
GIULIO<br />
MAGLI<br />
150<br />
er it is fundamental, being the only known example of<br />
such a structure in the Roman world (the possible Cosa<br />
auguraculum will be discussed later on). The structure<br />
was located in the Bantia acropolis and comprised nine<br />
stone cylinders that were placed on the ground so as to<br />
form three lines of three oriented to the cardinal points.<br />
In this way the directions from the centre identified the<br />
eight main divisions of the cosmos (a simplified version<br />
of the 16 Etruscan divisions). Each cylinder has<br />
an inscription on the top: the central one is dedicated<br />
to the sun [SOLEI], the eastern one to Jovis [IOVI]<br />
and the western one to Flusa [FLUS], a local chthonic<br />
deity. The inscriptions on the other cylinders are intended<br />
to identify the omens of the birds that might<br />
eventually come from the corresponding directions:<br />
the north-eastern one reads BIVA (=bene iuvante ave);<br />
the south-eastern one SINAV (=sinistra or sinente ave);<br />
the south-western one CAEN (=contraria ave enebra);<br />
the north-western one CAVAP (=contraria ave augurium<br />
pestiferum); and finally the southern and northern<br />
inscriptions read RAVE (=r... ave) and TAR (=t... ave<br />
r...) respectively (their complete reading is uncertain).<br />
The cylinders were disposed in such a way that the<br />
spells could be read in the north-south direction, and<br />
the haruspex stood in a sort of tribune located at the<br />
west of the structure.<br />
Only in relatively recent times has the existence of<br />
an early, pre-Roman tradition about auguracula been<br />
proved as well. First of all, an intact example has<br />
been uncovered in the excavations at Meggiaro, near<br />
Este, a zone once inhabited by the Italic people called<br />
Veneti. Here, as in Bantia, a rectangular “sacred space”<br />
(measuring 7.5 x 5.0 m, i.e. in the proportion 3:2) was<br />
delimited by eight stone blocks. The blocks bear no<br />
inscriptions but there is no doubt that this area was ritually<br />
“inaugurated”, since a stratigraphic layer containing<br />
offerings of various kinds has been found. What is<br />
quite astonishing is the age of this structure: its construction<br />
is securely dated to the end of the 6th century,<br />
with a terminus ante quem around 480 B.C. (Ruta<br />
Serafini 2002). During this period Rome “had very far<br />
to come” (the Romans were fighting with the Etruscan<br />
city of Veii, 20 km away from the Palatine hill). The<br />
orientation of the east-west diagonal of the Meggiaro<br />
auguraculum is about 11.3° south of east, so that the<br />
longest sides align 45° south of east. It is likely that this<br />
orientation (which of course corresponds to one of the<br />
eight divisions at Bantia) had a symbolic element.<br />
Another example of what is very probably a pre-Roman<br />
auguraculum has been unearthed at the Lavello (the<br />
Roman Forentum) acropolis (Tagliente 1999). Here, a<br />
rectangular enclosure of 6.0 x 4.0 m (again in the proportion<br />
3:2) - of is delimited by small holes (bothroi)<br />
disposed symmetrically. The fact that the holes were<br />
filled with offerings demonstrates the ritualistic nature<br />
of this enclosure, which is dated to around the middle<br />
of the 4th century B.C., again well before the “arrival“<br />
of the Romans (the orientation of the enclosure is reported<br />
to be north-south, but unfortunately no quantitative<br />
data are available).<br />
Of fundamental importance, of course, is the study of<br />
Etruscan towns. One of the main difficulties in tracing<br />
back the origins of the foundation rituals is the fact that<br />
most of these towns were re-planned by the Romans,<br />
so that their original urban design is uncertain. However,<br />
interesting finds have been made in Tarquinia,<br />
where a “sacred complex” has been found dating to the<br />
7 th century B.C. and oriented in the cardinal directions<br />
(see Bonghi Jovino in Carandini and Cappelli 2000),<br />
and in Misa (today’s Marzabotto), which was founded<br />
in the 6th century B.C. and is the only Etruscan town to<br />
have been destroyed by the Celts before the Romans’<br />
arrival (Mansuelli 1965).<br />
The excavations at Misa have shown that the town plan<br />
was based upon an orthogonal grid oriented 2.5° west of<br />
north, with the sacred area located upon an “acropolis”<br />
- actually a gentle hill - which was itself located outside<br />
the grid, near the north-western corner of the town<br />
(Fig.1). Until a few years ago, most scholars agreed that<br />
the orthogonal plan at Misa was inspired, if not simply<br />
“copied”, from the contemporary town planning of the<br />
Greek colonies, and that no traces of the foundation<br />
ritual could be found in the town (Castagnoli 1971).<br />
This viewpoint, however, does not explain the cardinal<br />
orientation of the grid, something that is barely visible<br />
in Greece, nor does it explain an interesting find that<br />
was made beneath street level at the very centre of the<br />
town. It is a rounded stone with an inscribed decussis<br />
(cross). This stone was left under the foundation<br />
layer of the street, and it is therefore difficult to negate<br />
its ritualistic, rather than functional, meaning. Similar<br />
rounded stones, although uninscribed, have been found<br />
beneath two other street crossings (denoted by “x” in<br />
Fig. 1) and others may exist in unexcavated areas. In<br />
recent years, taking into account these findings, Gottarelli<br />
(2003) has carried out a complete re-evaluation<br />
of the symbolic content of the urban layout of Misa.<br />
Among the results of this analysis, the one that is of<br />
special relevance here is that the whole urban layout<br />
of Misa may actually have been conceived as a templum,<br />
in which the eight main street crossings - each<br />
allegedly corresponding to a rounded stone (of which<br />
three have been found to date) - played the role of the<br />
eight stone cylinders of the Bantia auguraculum. Accordingly,<br />
the so-called “Temple D” of the Acropolis, 1<br />
a cardinally oriented stone podium identified until now<br />
1<br />
It was unearthed in the 19th century and named thus<br />
at that time.



