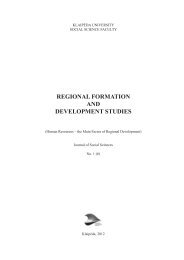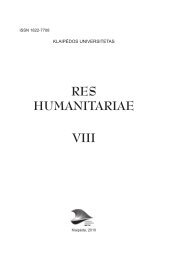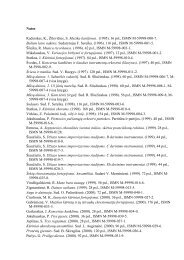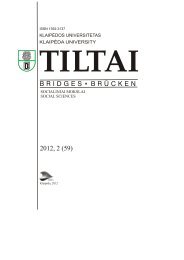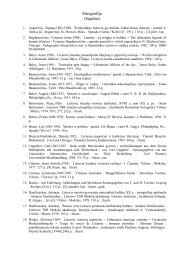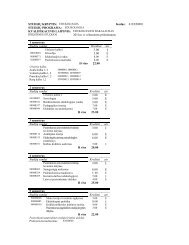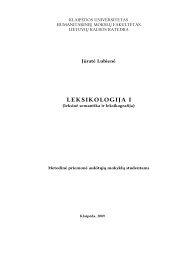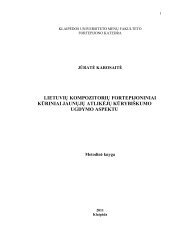BALTICA10
BALTICA10
BALTICA10
You also want an ePaper? Increase the reach of your titles
YUMPU automatically turns print PDFs into web optimized ePapers that Google loves.
ARCHAEOLOGIA BALTICA 10<br />
Fig. 7. Balcony House, plan map, central area.<br />
timing for the 18.6 year lunar maximum cycle, a figure<br />
perhaps not too unlike a human generational reproductive<br />
cycle in the AD 1200’s. This may have been used<br />
for the purpose of timing large public gatherings. References<br />
to this type of information are not currently<br />
found in puebloan ethnography as it may be secret or<br />
such practices were discontinued at the time of the Ancestral<br />
Puebloan migration around 1300 AD.<br />
Dendrochronology Studies<br />
The other major component to our research is analyzing<br />
the relationship of the lunar standstill cycle and<br />
architectural construction phases. Dendrochronology<br />
studies have shown an association of the lunar<br />
standstill cycle with architectural construction at the<br />
Chimney Rock Great House Pueblo (Malville 1999).<br />
Dendrochronology or tree ring dating is a process<br />
where structural wood samples are cross dated through<br />
time to provide room construction dates. Enough samples<br />
show periods or cycles of construction. Our use of<br />
dendrochronology is consistent with research protocol<br />
proposed by Bates and Bostwick at the Oxford 6 symposium<br />
(Bates and Bostwick 1999).<br />
Although Cliff Palace does not contain enough wood<br />
to produce aggregates of construction dates, Balcony<br />
House (Fig. 7) provides an architectural example at<br />
Mesa Verde National Park. A chart of sample dates<br />
shows clusters in the early to mid 1200’s, in the 1240’s,<br />
and the mid to late 1270’s AD. When a graph of the<br />
southern lunar maximum declinations is added, an approximate<br />
correlation with the maximums of 1204-<br />
1206, 1242-1244, and 1279-1281 AD can be observed<br />
(Fig 8). To make any conclusions, we must examine<br />
the type and location of the architecture represented by<br />
the samples. The early dates are associated with Room<br />
4, Room 8, and the woodpile that is believed to be the<br />
roof timbers for Kivas A and B. The 1240’s dates are<br />
primarily associated with Room 8 and the wood pile.<br />
The mid to late 1270’s dates are associated with Room<br />
6, Room 21, construction of the “Big Wall”, and the<br />
east and south passageways.<br />
Room 8 was constructed in the 1240’s. Studies in 1997<br />
showed the viewshed of this room to include equinox<br />
sunrise and possible links to the southern maximum<br />
moonrise (Malville and Munson 1998). Observations<br />
in 2006 and 2007 found the southern maximum moon<br />
rising at the intersection of the northeast corner of the<br />
“Big Wall” and the horizon from a basin pecked into<br />
the floor of Room 8 (Figs. 9-11). Based on Brunton<br />
compass measurements, no other culturally significant<br />
astronomical alignment were visually confirmed; however,<br />
we did not observe all potetnially significant cultural<br />
dates when an astronomical alignment would be<br />
expected or anticipated.<br />
V<br />
V. REFLECTIONS<br />
OF ASTRO-<br />
NOMICAL AND<br />
COSMOLOGICAL<br />
KNOWLEDGE IN<br />
MONUMENTS,<br />
LANDSCAPES<br />
AND<br />
ARCHITECTURE<br />
135



