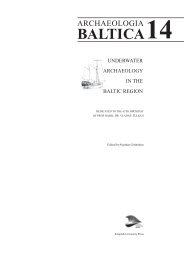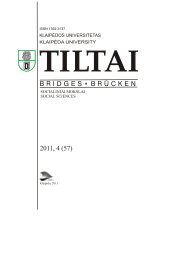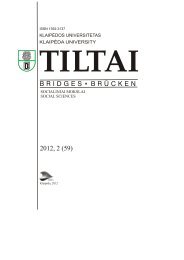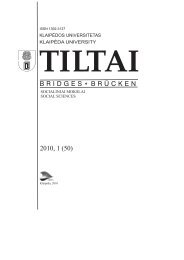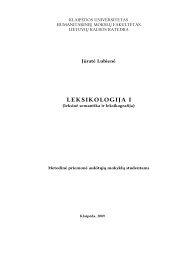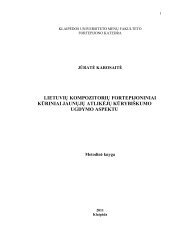BALTICA10
BALTICA10
BALTICA10
You also want an ePaper? Increase the reach of your titles
YUMPU automatically turns print PDFs into web optimized ePapers that Google loves.
AN ARCHAEOASTRONOMICAL STUDY<br />
OF THE ‘NEO-PYTHAGOREAN BASILICA’<br />
AT PORTA MAGGIORE IN ROME<br />
LUCILLA LABIANCA, IDA SCIORTINO, SILVIA GAUDENZI,<br />
ANDREA PATANÉ, VITO FRANCESCO POLCARO,<br />
MARCELLO RANIERI<br />
ARCHAEOLOGIA BALTICA 10<br />
Abstract<br />
The so-called ‘Neo-Pythagorean Basilica’ at Porta Maggiore in Rome is one of the most famous and most discussed hypogeal<br />
monuments in Rome. It was certainly in use for a short time during the first half of the first century AD, but its purpose is<br />
still far from clear. The most probable interpretation is that it was a temple dedicated to Neo-Pythagorean cults. We describe<br />
here the preliminary results of a detailed archaeoastronomical study of the Basilica undertaken in order to contribute to the<br />
understanding of the role of this fascinating monument.<br />
Key words: archaeoastronomy, mysteric cults, Roman history, hypogeum.<br />
The ‘Neo-Pythagorean Basilica’ at<br />
Porta Maggiore In Rome<br />
The Porta Maggiore underground Basilica (see, e.g.<br />
Aurigemma 1974), a very important hypogeum of the<br />
first imperial age, was discovered in April 1917 following<br />
a ground collapse in the Roma – Cassino railway.<br />
In the Roman epoch, this peripheral urban area, near to<br />
Via Prenestina, was called ad Spem Veterem and, according<br />
to classical sources, the Gens Statilia owned<br />
most of the plots sited there. The underground family<br />
tomb of the Gens Statilia is still visible today, 200 m<br />
away from the Basilica.<br />
This is a complex consisting (Fig. 1) of a long dromos,<br />
only partially preserved, with a sloping ramp along the<br />
northern side, leading into an atrium, quadrangular in<br />
plan, and a vault partially lit by a skylight. From the<br />
atrium, we enter the Basilica, a rectangular hall divided<br />
into three naves covered by barrel vaults of equal<br />
height, separated by two lines of three rectangular pillars<br />
each. The wider central nave is distinguished by<br />
having an apse to the east and by the wall bordering<br />
on the Vestibulum, where a window is cut over the<br />
entrance: this window was the only entry for external<br />
light. Comparable to the complexity of the plan<br />
layout are the elaborate decorations: there is a blackand-white<br />
mosaic floor and, on the walls and vaults,<br />
alternating polychrome frescoes and stucco figures.<br />
The three-nave hall is dominated by the white colour<br />
of the stuccos: the two main figures, representing Sappho<br />
throwing herself from the Rock of Leukas and the<br />
kidnapping of Ganymede, are situated in the hemispherical<br />
vault of the apse and in the central square<br />
of the middle vault (Plate VIII: Fig. 2). On the other<br />
surfaces, above a skirting board painted red, moulded<br />
frames delineate panels containing a wide variety of<br />
representations of classical myths, mystic rituals and<br />
scenes of everyday life. In the complex decorations,<br />
there are also many representations of female worshippers<br />
offering up prayers, as well as objects like vases,<br />
candelabra, musical instruments, and tables, clearly<br />
having a symbolic meaning. On the side-walls, large<br />
panels portray stylized landscapes. In the Vestibule, the<br />
decoration is enriched by being in many colours, both<br />
on the vault, again divided into square paintings, and<br />
on the walls, where painted landscapes depict lively<br />
birds and flower garlands. The elegance and stylistic<br />
uniformity of the decorations make the Basilica an<br />
exceptional masterpiece, securely dated to the first<br />
decades of the first Century AD. The discovery of this<br />
incomparable building immediately engendered great<br />
excitement and interest. Many different interpretations<br />
were suggested by scholars as to its intended purpose,<br />
but they can basically be divided in two hypotheses:<br />
it was a funerary monument or it was the sacred place<br />
of a mystery cult. The best analysis was performed by<br />
J. Carcopino (1944), who identified the Basilica as a<br />
place of worship for the neo-Pythagorean cult. The architecture<br />
completely follows the rules of this doctrine,<br />
both in its plan and in its decoration. The long access<br />
corridor, oriented north-south, prepared initiates for<br />
meditation and concentration before entering the Vestibule<br />
and participating in sacred rites in the Hall, the<br />
V<br />
V. REFLECTIONS<br />
OF ASTRO-<br />
NOMICAL AND<br />
COSMOLOGICAL<br />
KNOWLEDGE IN<br />
MONUMENTS,<br />
LANDSCAPES<br />
AND<br />
ARCHITECTURE<br />
195





