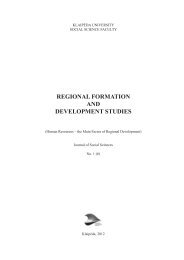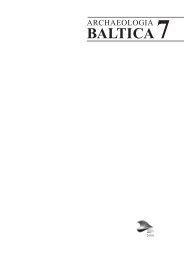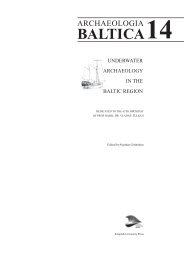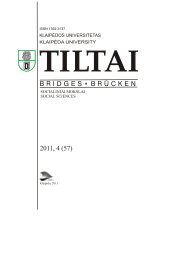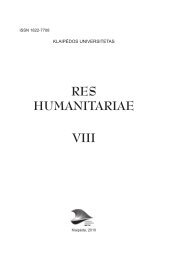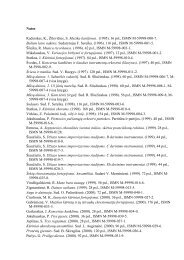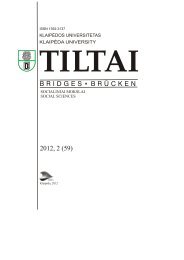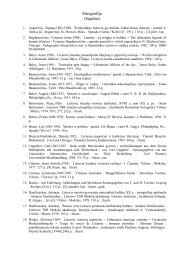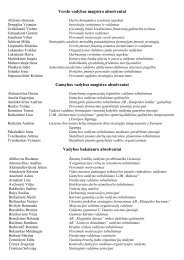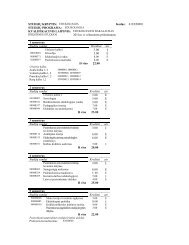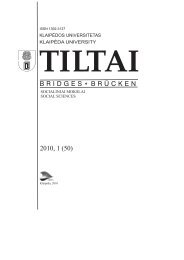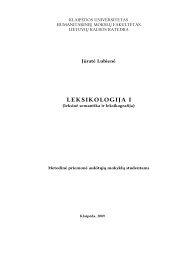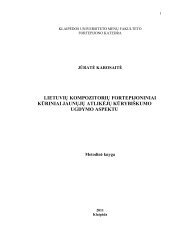BALTICA10
BALTICA10
BALTICA10
Create successful ePaper yourself
Turn your PDF publications into a flip-book with our unique Google optimized e-Paper software.
GREGORY<br />
E. MUNSON,<br />
BRYAN<br />
C. BATES,<br />
LARRY V.<br />
NORDBY<br />
Reading, Writing, and<br />
Recording the Architecture:<br />
How Astronomical Cycles<br />
May Be Reflected in the<br />
Architectural Construction<br />
at Mesa Verde National Park,<br />
Colorado, USA<br />
Fig. 8. Tree ring dates at Balcony House.<br />
Fig. 9. Balcony House Room 8. Fig. 10. Equinox sunrise. Fig. 11. Southern lunar maximum.<br />
136<br />
Room 21 (Fig. 12) is part of the late phase construction<br />
with wood cutting dates between 1273 and 1276 AD.<br />
Room 21’s architecture includes a T-Shaped door, two<br />
upper vents, and a lower vent in the east wall. A mudline<br />
on the exterior of this wall suggests additional architecture<br />
adjoined this room to the east. There is also<br />
heavy smoke staining inside this room even though no<br />
archaeologist has yet located the fire pit. Munson observed<br />
on December 5, 2006 that the northern maximum<br />
moonrise was framed by the upper portion of<br />
the T-Shaped door of Room 21 and on a line between<br />
Kivas A and B (Fig. 13). Complete architectural documentation<br />
is needed for this unit to further assess this<br />
association and the potential impact of the adjoining<br />
architecture.<br />
The construction, dating, and orientation of some<br />
openings toward astronomical observations suggests<br />
that some rooms in Balcony House were associated<br />
with observation of the lunar maximum cycle. This<br />
conclusion cannot be made until a full set of architectural<br />
documentation data has been developed. It is<br />
through the documentation process that a solid architectural<br />
foundation will be formed for further studies<br />
at Balcony House.<br />
Square Tower House<br />
Because Balcony House lacks the dendrochronology<br />
needed to fully evaluate kiva construction cycles, we<br />
turn to Square Tower House, specifically Kivas F and<br />
G. (Fig 14). These two kivas represent the most intact<br />
kiva roofing available in Mesa Verde National Park.<br />
The roof of Kiva F (Fig. 15) shows a strong date cluster<br />
at 1203 - 1205 AD (23 samples) with additional<br />
small sample numbers through 1245 AD. The samples<br />
after 1205 AD probably represent periodic maintenance<br />
(Figs. 16). Kiva F was built between 1203 and<br />
1206 AD corresponding to the lunar maxima of 1204-<br />
1206 AD.



