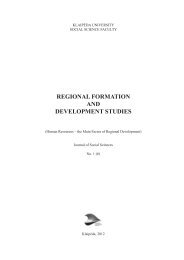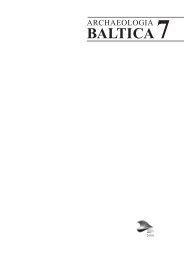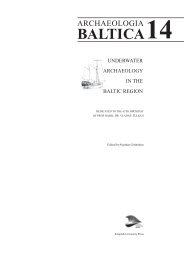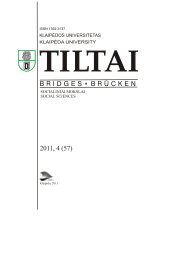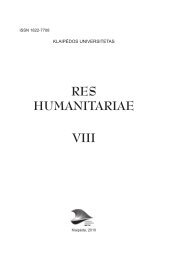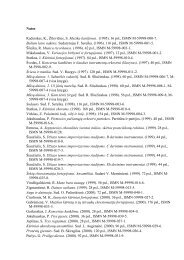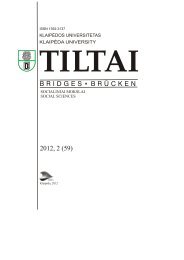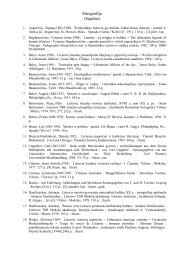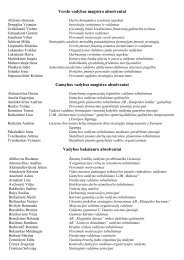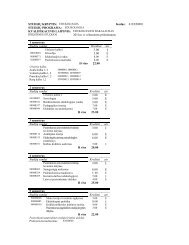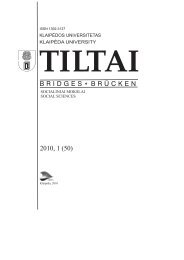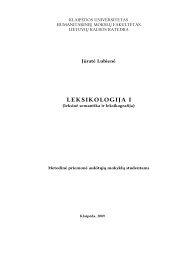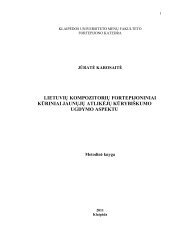BALTICA10
BALTICA10
BALTICA10
Create successful ePaper yourself
Turn your PDF publications into a flip-book with our unique Google optimized e-Paper software.
ARCHAEOLOGIA BALTICA 10<br />
Fig. 2. Central observation point.<br />
sunrise observations in 2004-05. The observations<br />
were accomplished by fabricating an iron frame with<br />
the same dimension as the viewing apertures, and then<br />
erecting the frame on one slot after the other to determine<br />
whether the sun rose in the framed space. It was<br />
only after these measurements and observations had<br />
been completed that a circular pounded-earth platform<br />
was discovered under a previously unexcavated column<br />
of earth (Fig. 2). At the very center of this small<br />
circular platform was a pounded-earth core 25 cm in<br />
diameter, which apparently marked the precise point<br />
from which the original observations were made.<br />
This central observation point lay only 4 cm from the<br />
center of the platform computed by the archaeologists,<br />
lending strong support to their presumption about the<br />
platform’s observational function. Preliminary calculation<br />
of the sun’s rising points on the solstices at Taosi<br />
in 2100 BCE by Wu Jiabi and He Nu (2005) confirmed<br />
the presumption that the structure was used for that<br />
purpose. Further consultation with astronomers then<br />
led the archaeologists to conclude that the preliminary<br />
measurements and observations initially based on the<br />
computed center of the platform had to be repeated,<br />
this time using the actual central observation point as<br />
well as higher precision equipment. This was accomplished<br />
in 2004-05.<br />
Structural features<br />
Several things are immediately apparent from the design<br />
of the structure. First, the sun could never have<br />
risen in the southernmost aperture (E1) because this<br />
backsight is oriented toward a point on the horizon<br />
several degrees south of winter solstice sunrise. This<br />
has given rise to speculation that alignment E1 may<br />
have been intended to mark the moon’s major standstill<br />
limit. Second, for the backsights E2-E12 to have<br />
served the intended purpose, the pillars (or posts)<br />
which originally defined them would have to have<br />
been 3-4 m tall in order to bracket the sun’s rising point<br />
on the mountain ridge some 10 km distant. Third, the<br />
two backsights E11 and E12 at the northern end of the<br />
arc are significantly offset from the curve of the main<br />
foundation and also deviate somewhat in their dimensions,<br />
suggesting the possibility of a different purpose<br />
or, perhaps, construction at a different time. Subsequent<br />
detailed analysis of the physical features of the<br />
structure (Wu et al. 2007) indicates that in general it<br />
was crudely built, in that the pounded-earth foundation<br />
conforms poorly to the arc of a circle. As a result, several<br />
of the backsights (E1, E6, E9) do not actually point<br />
toward the original observation point. (Fig. 3) This has<br />
the effect of drastically narrowing the apparent size of<br />
the aperture in some cases from the perspective of the<br />
V<br />
V. REFLECTIONS<br />
OF ASTRO-<br />
NOMICAL AND<br />
COSMOLOGICAL<br />
KNOWLEDGE IN<br />
MONUMENTS,<br />
LANDSCAPES<br />
AND<br />
ARCHITECTURE<br />
143



