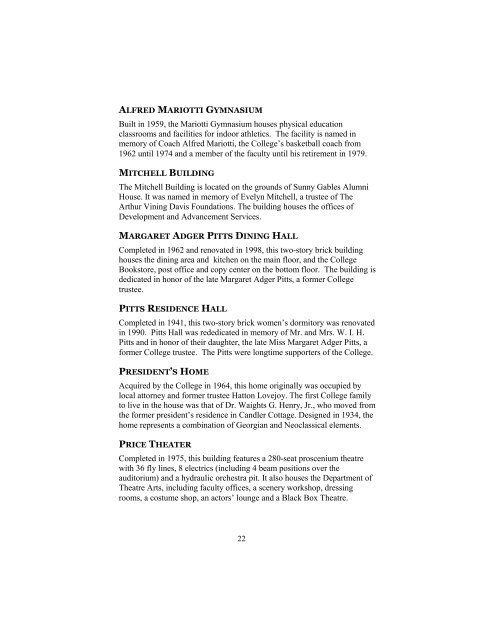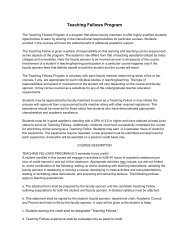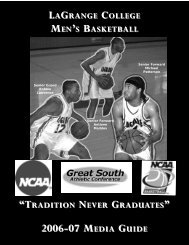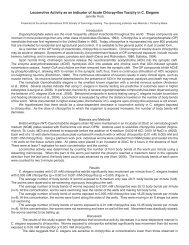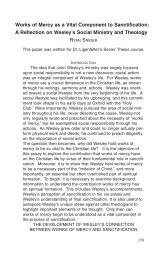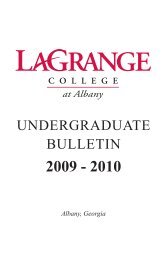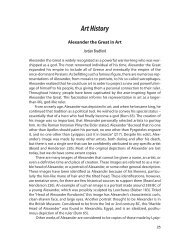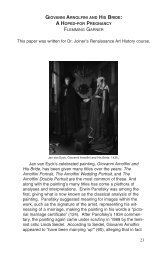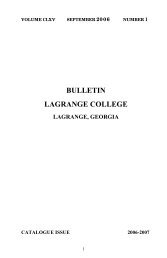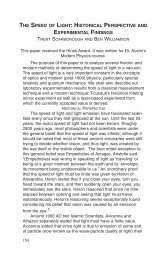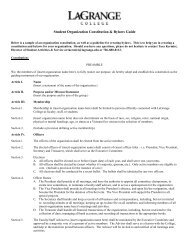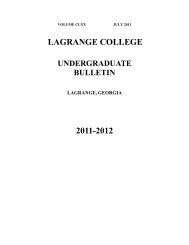- Page 1 and 2: VOLUME CLXVII I JUNE 2009 NUMBER 1
- Page 4 and 5: CONTENTS Communications Directory .
- Page 6 and 7: 9 End drop/add at 5:00 p.m. No refu
- Page 8 and 9: 14 Summer research proposals due in
- Page 10 and 11: 15 Proposals for Interim 2010 Non-T
- Page 12 and 13: 26 End drop/add at 5:00 p.m. No ref
- Page 14 and 15: ABOUT LAGRANGE COLLEGE LaGrange Col
- Page 16 and 17: The College draws more than half of
- Page 18 and 19: THE LAGRANGE COLLEGE CAMPUS FRANK A
- Page 20 and 21: Department of Health and Physical E
- Page 24 and 25: ADMISSION AND ENROLLMENT The applic
- Page 26 and 27: LaGrange College students come from
- Page 28 and 29: LaGrange College is accredited by t
- Page 30 and 31: FINANCIAL INFORMATION PAYMENT OF CH
- Page 32 and 33: Apartment Students: Candler and Haw
- Page 34 and 35: REFUND POLICIES - TUITION AND FEES
- Page 36 and 37: FINANCIAL AID PHILOSOPHY Recognizin
- Page 38 and 39: SATISFACTORY ACADEMIC PROGRESS POLI
- Page 40 and 41: on the length of the program. Frequ
- Page 42 and 43: REESTABLISHING FINANCIAL AID ELIGIB
- Page 44 and 45: Dean’s Scholarship is a competiti
- Page 46 and 47: need foreign language. SMART Grant
- Page 48 and 49: Repayment of a Federal Stafford Loa
- Page 50 and 51: STUDENT LIFE The Student Life staff
- Page 52 and 53: another’s body. More subtle behav
- Page 54 and 55: F. Confidentiality The right to con
- Page 56 and 57: RESIDENCE HALL ACTIVITIES Residence
- Page 58 and 59: TRADITIONAL ACTIVITIES Fair on the
- Page 60 and 61: ATHLETIC PROGRAM LaGrange College i
- Page 62 and 63: RELIGIOUS LIFE College is a point o
- Page 64 and 65: During the Fall and Spring semester
- Page 66 and 67: have a demonstrated need for these
- Page 68 and 69: ACADEMIC POLICIES HONOR CODE As a m
- Page 70 and 71: 1. A contract will be signed by the
- Page 72 and 73:
Since students may declare their ma
- Page 74 and 75:
ACCELERATION Students desiring to a
- Page 76 and 77:
INTERNATIONAL STUDIES Increasing in
- Page 78 and 79:
ACADEMIC STANDING PROBATION REGULAT
- Page 80 and 81:
1. apply toward the student's commo
- Page 82 and 83:
ADDITIONAL POLICIES CONCERNING TRAN
- Page 84 and 85:
Students at LaGrange College earn a
- Page 86 and 87:
INFORMATION TECHNOLOGY AND ACADEMIC
- Page 88 and 89:
COLLEGE EMAIL ACCOUNTS The College
- Page 90 and 91:
STUDENT COMPUTER CONFIGURATIONS Acc
- Page 92 and 93:
REMOTE ACCESS LaGrange College prov
- Page 94 and 95:
INTRODUCTION ACADEMIC PROGRAMS Facu
- Page 96 and 97:
Integrative Studies 13 Hours Proble
- Page 98 and 99:
ASSESSMENT OF THE CORE PROGRAM Duri
- Page 100 and 101:
Students may be approached by facul
- Page 102 and 103:
INTERDISCIPLINARY MAJOR The Interdi
- Page 104 and 105:
Students who fail to complete satis
- Page 106 and 107:
Every applicant must take the Medic
- Page 108 and 109:
• Each applicant will be required
- Page 110 and 111:
LAW The pre-law advising committee
- Page 112 and 113:
Major Minor Religion X X Sociology
- Page 114 and 115:
The Needham Avery Art Award is a pu
- Page 116 and 117:
DEPARTMENTS AND COURSES Table of Co
- Page 118 and 119:
ACADEMIC DIVISIONS, DEPARTMENTS, AN
- Page 120 and 121:
Abbreviations Accountancy Anthropol
- Page 122 and 123:
REQUIREMENTS FOR A STUDIO CONCENTRA
- Page 124 and 125:
ASSESSMENT OF LEARNING OBJECTIVES S
- Page 126 and 127:
ARTD 2224 Documentary Photography.
- Page 128 and 129:
ARTD 3311 Advanced Life Drawing. (3
- Page 130 and 131:
INTRODUCTION BIOLOGY The Biology cu
- Page 132 and 133:
Bachelor of Science in Biology •
- Page 134 and 135:
BIOL 1102 L General Biology II Labo
- Page 136 and 137:
BIOL 3351 Vertebrate Embryology. (4
- Page 138 and 139:
BIOL 4495 Independent Study (1-4) O
- Page 140 and 141:
• Communicate in a professional m
- Page 142 and 143:
Any accountancy major whose overall
- Page 144 and 145:
Matriculation in the Major Core Req
- Page 146 and 147:
• Cultural divergence and converg
- Page 148 and 149:
PROGRAM REQUIREMENTS FOR THE MINOR
- Page 150 and 151:
ACCT 4401 Auditing and Accounting E
- Page 152 and 153:
ACCT 4488 Research and Current Topi
- Page 154 and 155:
MANAGEMENT (MGMT) MGMT 1101 Contemp
- Page 156 and 157:
MGMT 3393 Cultural Aspects of Inter
- Page 158 and 159:
MARKETING (MRKT) MRKT 3380 Principl
- Page 160 and 161:
• Chemistry laboratory skills, in
- Page 162 and 163:
Department, based on the accumulate
- Page 164 and 165:
to the time of the student’s sche
- Page 166 and 167:
A suggested schedule to meet the Pr
- Page 168 and 169:
CHEM 3301 Physical Chemistry: Therm
- Page 170 and 171:
INTRODUCTION COMPUTER SCIENCE The C
- Page 172 and 173:
3. Satisfactory completion of an as
- Page 174 and 175:
Requirements for the B.S. Degree (4
- Page 176 and 177:
CSCI 3150 Introduction to File Proc
- Page 178 and 179:
CSCI 4250 Algorithms. (3) On demand
- Page 180 and 181:
CORE 1120 Problem Solving. (3) Indi
- Page 182 and 183:
ADMISSION TO UNDERGRADUATE TEACHER
- Page 184 and 185:
PROGRAM OF STUDY Early Childhood ma
- Page 186 and 187:
ACCEPTANCE INTO STUDENT TEACHING Be
- Page 188 and 189:
COMBINED B.A. AND M.A.T PROGRAM OF
- Page 190 and 191:
activities with manipulatives that
- Page 192 and 193:
EDUC 4457 Social Studies Methods. (
- Page 194 and 195:
• an extensive knowledge of the d
- Page 196 and 197:
English Minor: Literature Concentra
- Page 198 and 199:
The LC Writing Contest is an annual
- Page 200 and 201:
ENGL 2205 British Literature II. (3
- Page 202 and 203:
ENGL 3335 Development of Drama. (3)
- Page 204 and 205:
HEALTH AND PHYSICAL EDUCATION INTRO
- Page 206 and 207:
HPED 2202 Sports Statistics. (3) On
- Page 208 and 209:
HPED 3390 Seminar and Lab Practice
- Page 210 and 211:
PEDU 1156 Canoeing. (1) Fall, Sprin
- Page 212 and 213:
• pursue graduate study within th
- Page 214 and 215:
HIST 2000 Research Methods in Histo
- Page 216 and 217:
HIST 3372 Europe 1660-1870. (3) Fal
- Page 218 and 219:
Students must successfully complete
- Page 220 and 221:
LATIN AMERICAN STUDIES AND MODERN L
- Page 222 and 223:
SPANISH As the Latino population in
- Page 224 and 225:
SPAN 3110 Special Topics. (3) The f
- Page 226 and 227:
FREN 3001 Advanced Grammar and Comp
- Page 228 and 229:
OTHER LANGUAGES AND CULTURE (LANG)*
- Page 230 and 231:
plus 3 additional courses selected
- Page 232 and 233:
COMBINED B.A. AND M.A.T PROGRAM OF
- Page 234 and 235:
MATH 3001 Mathematical Applications
- Page 236 and 237:
MATH 3342 Complex Variables. (3) Sp
- Page 238 and 239:
INTRODUCTION MUSIC The Department o
- Page 240 and 241:
MUSIC MINOR To obtain a minor in Mu
- Page 242 and 243:
In addition to the other degree req
- Page 244 and 245:
BACHELOR OF MUSIC IN CHURCH MUSIC T
- Page 246 and 247:
MUSI 1109 Beginning Classical Guita
- Page 248 and 249:
MUSI 2213 Ear Training 3. (2) Fall
- Page 250 and 251:
MUSI 4413 Business of Music Industr
- Page 252 and 253:
• Assume the role of professional
- Page 254 and 255:
MATRICULATION REQUIREMENTS • An a
- Page 256 and 257:
Senior Year Fall: Spring: NURS 4430
- Page 258 and 259:
ASSESSMENT OF LEARNING OBJECTIVES I
- Page 260 and 261:
NURS 3321 Introduction to Pharmacot
- Page 262 and 263:
NURS 4440 Health Promotion III: A C
- Page 264 and 265:
COURSE DESCRIPTIONS SOCI 1320 Oikos
- Page 266 and 267:
INTRODUCTION PHYSICS Why study phys
- Page 268 and 269:
INTRODUCTION POLITICAL SCIENCE The
- Page 270 and 271:
Students minoring in political scie
- Page 272 and 273:
POLS 3310 State and Local Governmen
- Page 274 and 275:
POLS 3323 International Conflict. (
- Page 276 and 277:
INTRODUCTION PSYCHOLOGY The goal of
- Page 278 and 279:
4. PSYC 4480 will be offered once p
- Page 280 and 281:
PSYC 3341 Human Sexuality. (3) Spri
- Page 282 and 283:
INTRODUCTION RELIGION AND PHILOSOPH
- Page 284 and 285:
THE RELIGION & PHILOSOPHY MAJOR WIT
- Page 286 and 287:
RLGN 1103 New Testament Writings in
- Page 288 and 289:
RLGN 3220 A History of Christian Po
- Page 290 and 291:
Area V: Church Leadership Courses R
- Page 292 and 293:
LEARNING OBJECTIVES Students majori
- Page 294 and 295:
ASSESSMENT OF LEARNING OBJECTIVES M
- Page 296 and 297:
SOCI 3600 Sociology of Education. (
- Page 298 and 299:
INTRODUCTION THEATRE ARTS The Depar
- Page 300 and 301:
• Transfer students wishing to co
- Page 302 and 303:
COURSE DESCRIPTIONS (THEA) THEA 110
- Page 304 and 305:
THEA 3305 Period Styles of Acting.
- Page 306 and 307:
INTRODUCTION WOMEN'S STUDIES Women'
- Page 308 and 309:
FACULTY David Oki Ahearn (1995) Pro
- Page 310 and 311:
Lisa Crutchfield (2008) Assistant P
- Page 312 and 313:
Tracy L. R. Lightcap (1991) Profess
- Page 314 and 315:
Arthur Robinson (1998) Assistant Pr
- Page 316 and 317:
ADJUNCT FACULTY Ethyl L. Ault Instr
- Page 318 and 319:
Associate Professors Emeritus Julia
- Page 320 and 321:
ADMINISTRATIVE OFFICERS PRESIDENT'S
- Page 322 and 323:
Alex Conforti (2008) Austin P. Cook
- Page 324 and 325:
Linda McGill (2000) Patricia A. McK
- Page 326 and 327:
Darlene R. Weathers (1988) Manager,
- Page 328 and 329:
Financial Aid .....................
- Page 330:
Transcripts .......................


