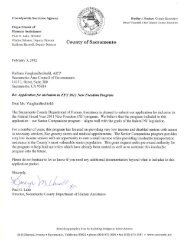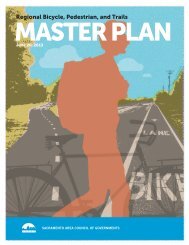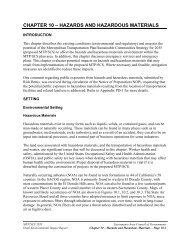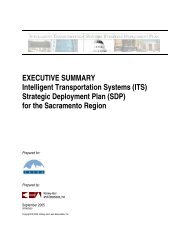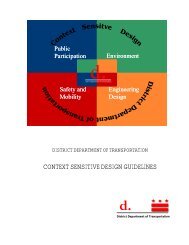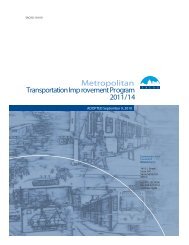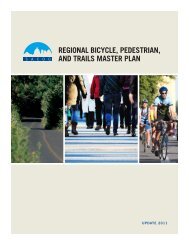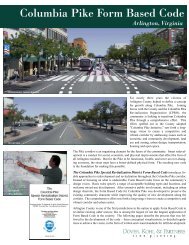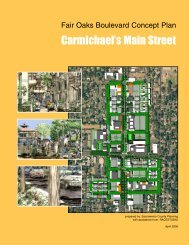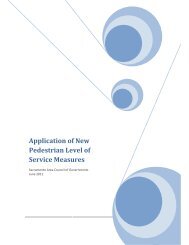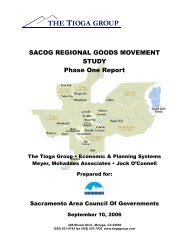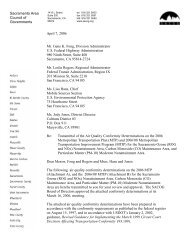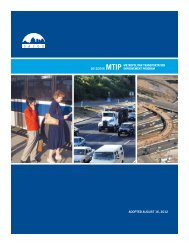Draft MTP/SCS Comments Received - sacog
Draft MTP/SCS Comments Received - sacog
Draft MTP/SCS Comments Received - sacog
Create successful ePaper yourself
Turn your PDF publications into a flip-book with our unique Google optimized e-Paper software.
http://www.cityofrichmondgeneralplan.org/docManager/1000000640/Existing%20Condictions%2<br />
0Report%20August%202007.pdf<br />
LIMITATIONS<br />
While geographic distance is just one dimension of accessibility, proximity to services does not<br />
necessarily promote increased walking and biking, reduced daily vehicle trips and miles traveled,<br />
increased, and increased interactions among neighbors and others on the street. While this metric<br />
demonstrates the geographic distribution of key public services within a neighborhood, two residents<br />
within the same neighborhood may have very different abilities to access goods and services, due to<br />
the size and topography of the neighborhood, available transportation options, affordability of goods<br />
and services, hours of operation, and language and cultural accessibility. lxx It is also important to note<br />
that accessibility is not a measure of the quality of goods/services available.<br />
STANDARDS<br />
Richmond General Plan xxiv : If a given parcel in the city is within 1⁄4 mile of at least 9 of the 18<br />
services listed, that parcel is considered to have good physical proximity to daily goods and services<br />
(service index of 0.5). A service index of 0.5 or higher relates to completeness of neighborhoods.<br />
Available at:<br />
http://www.cityofrichmondgeneralplan.org/docManager/1000000640/Existing%20Condictions%2<br />
0Report%20August%202007.pdf<br />
SFDPH: Proportion with access to 8 out of 11 public goods and services and 9 out of 12 key retail<br />
services.<br />
Available at: http://www.thehdmt.org/objectives/view/62<br />
Ahwahnee Principles for Resource Efficient Communities lxxi<br />
Community Principle 1. All planning should be in the form of complete and integrated<br />
communities containing housing, shops, workplaces, schools, parks and civic facilities essential<br />
to the daily life of the residents.<br />
Community Principle 2. Community size should be designed so that housing, jobs, daily needs,<br />
and other activities are within easy walking distance of each other.<br />
Community Principle 7. The community should have a center focus that combines commercial,<br />
civic, cultural and recreational uses.<br />
Community Principle 8. The community should contain an ample supply of specialized open<br />
space in the form of squares, greens and parks who frequent use is encouraged through<br />
placement and design.<br />
Available at: http://www.lgc.org/ahwahnee/principles.html<br />
California TOD Housing Program Guidelines lxxii . Transit-supportive land use<br />
This law establishes the priorities for distributing funding for TOD communities, and it gives points<br />
for housing that will be built near a transit stop and has access to 10 of the following uses:<br />
Bank, child care facility, community center, convenience store, hair care, hardware store,<br />
pocket park or playground, health club or outdoor recreation facility, laundry or dry cleaner,<br />
library, medical/dental office, pharmacy, place of worship, policy/fire station, restaurant,<br />
coffee shop, deli/bakery, school, senior care facility, shoe repair, grocery store, social service<br />
facility, theater.<br />
37<br />
Page 73 of 165



