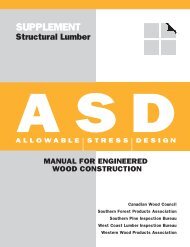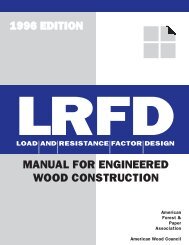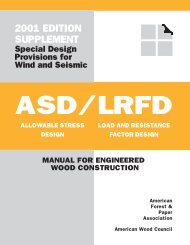ASD/LRFD Manual - American Wood Council
ASD/LRFD Manual - American Wood Council
ASD/LRFD Manual - American Wood Council
You also want an ePaper? Increase the reach of your titles
YUMPU automatically turns print PDFs into web optimized ePapers that Google loves.
viii<br />
<strong>ASD</strong>/<strong>LRFD</strong> MANUAL FOR ENGINEERED <strong>Wood</strong> Construction<br />
M11.3-1<br />
Applicability of Adjustment Factors for<br />
Dowel-Type Fasteners................................ 87<br />
M12.2-1 Applicability of Adjustment Factors for<br />
Split Ring and Shear Plate Connectors....... 90<br />
M13.2-1 Applicability of Adjustment Factors for<br />
Timber Rivets............................................. 92<br />
M16.1-1 Minimum Sizes to Qualify as Heavy<br />
Timber Construction................................. 102<br />
M16.1-2 One-Hour Fire-Rated Load-Bearing<br />
<strong>Wood</strong>-Frame Wall Assemblies....................103<br />
M16.1-3 Two-Hour Fire-Rated Load-Bearing<br />
<strong>Wood</strong>-Frame Wall Assemblies.................. 103<br />
M16.1-4 One-Hour Fire-Rated <strong>Wood</strong> Floor/Ceiling<br />
Assemblies................................................ 104<br />
M16.1-5 Two-Hour Fire-Rated <strong>Wood</strong> Floor/Ceiling<br />
Assemblies................................................ 104<br />
M16.1-6 Minimum Depths at Which Selected Beam<br />
Sizes Can Be Adopted for One-Hour Fire<br />
Ratings...................................................... 119<br />
M16.1-7 Fire-Resistive <strong>Wood</strong> I-Joist Floor/Ceiling<br />
Assemblies................................................ 123<br />
M16.1-8 Privacy Afforded According to STC<br />
Rating........................................................ 143<br />
M16.1-9 Contributions of Various Products to STC<br />
or IIC Rating............................................. 143<br />
M16.1-10 Example Calculation................................. 144<br />
M16.1-11 STC & IIC Ratings for UL L528/L529.... 144<br />
M16.1-12 STC & IIC Ratings for FC-214................ 144<br />
M16.2-1 Design Load Ratios for Bending<br />
Members Exposed on Three Sides<br />
(Structural Calculations at Standard<br />
Reference Conditions: C D = 1.0, C M = 1.0,<br />
C t = 1.0, C i = 1.0, C L = 1.0) (Protected<br />
Surface in Depth Direction)...................... 147<br />
M16.2-2 Design Load Ratios for Bending Members<br />
Exposed on Four Sides (Structural<br />
Calculations at Standard Reference<br />
Conditions: C D = 1.0, C M = 1.0, C t = 1.0,<br />
C i = 1.0, C L =1.0)..............................................148<br />
M16.2-3 Design Load Ratios for Compression<br />
Members Exposed on Three Sides<br />
(Structural Calculations at Standard<br />
Reference Conditions: C M = 1.0, C t = 1.0,<br />
C i = 1.0) (Protected Surface in Depth<br />
Direction).................................................. 149<br />
M16.2-4 Design Load Ratios for Compression<br />
Members Exposed on Three Sides<br />
(Structural Calculations at Standard<br />
Reference Conditions: C M = 1.0, C t = 1.0,<br />
C i = 1.0) (Protected Surface in Width<br />
Direction).................................................. 150<br />
M16.2-5 Design Load Ratios for Compression<br />
Members Exposed on Four Sides<br />
(Structural Calculations at Standard<br />
Reference Conditions: C M = 1.0, C t = 1.0,<br />
C i = 1.0).................................................... 151<br />
M16.2-6 Design Load Ratios for Tension Members<br />
Exposed on Three Sides (Structural<br />
Calculations at Standard Reference<br />
Conditions: C D = 1.0, C M = 1.0, C t = 1.0,<br />
C i = 1.0) (Protected Surface in Depth<br />
Direction).................................................. 152<br />
M16.2-7 Design Load Ratios for Tension Members<br />
Exposed on Three Sides (Structural<br />
Calculations at Standard Reference<br />
Conditions: C D = 1.0, C M = 1.0, C t = 1.0,<br />
C i = 1.0) (Protected Surface in Width<br />
Direction).................................................. 153<br />
M16.2-8 Design Load Ratios for Tension Members<br />
Exposed on Four Sides (Structural<br />
Calculations at Standard Reference<br />
Conditions: C D = 1.0, C M = 1.0, C t = 1.0,<br />
C i = 1.0).................................................... 154<br />
M16.2-9 Design Load Ratios for Exposed Timber<br />
Decks (Double and Single Tongue &<br />
Groove Decking) (Structural Calculations<br />
at Standard Reference Conditions:<br />
C D = 1.0, C M = 1.0, C t = 1.0, C i = 1.0)...... 155<br />
M16.2-10 Design Load Ratios for Exposed Timber<br />
Decks (Butt-Joint Timber Decking)<br />
(Structural Calculations at Standard<br />
Reference Conditions: C D = 1.0, C M = 1.0,<br />
C t = 1.0, C i = 1.0)...................................... 155<br />
<strong>American</strong> <strong>Wood</strong> <strong>Council</strong>

















