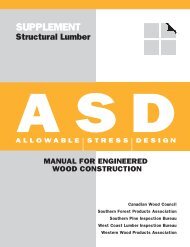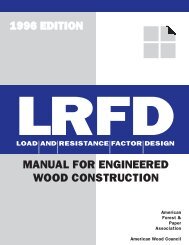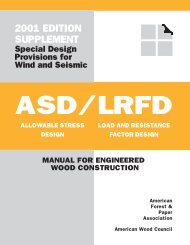ASD/LRFD Manual - American Wood Council
ASD/LRFD Manual - American Wood Council
ASD/LRFD Manual - American Wood Council
Create successful ePaper yourself
Turn your PDF publications into a flip-book with our unique Google optimized e-Paper software.
<strong>ASD</strong>/<strong>LRFD</strong> MANUAL FOR ENGINEERED <strong>Wood</strong> Construction<br />
123<br />
Table M16.1-7<br />
Fire-Resistive <strong>Wood</strong> I-Joist Floor/Ceiling Assemblies<br />
One-Hour Assemblies<br />
Joists Insulation Furring Ceiling Sheathing Fasteners Details<br />
I-joists @ 24" o.c.<br />
Min. flange thickness: 1-1/2"<br />
Min. flange area: 5.25 sq. in.<br />
Min. web thickness: 3/8"<br />
Min. I-joist depth: 9-1/4"<br />
I-joists @ 24" o.c.<br />
Min. flange thickness: 1-1/2"<br />
Min. flange area: 5.25 sq. in.<br />
Min. web thickness: 7/16"<br />
Min. I-joist depth: 9-1/4"<br />
I-joists @ 24" o.c.<br />
Min. flange thickness: 1-5/16"<br />
Min. flange area: 2.25 sq. in.<br />
Min. web thickness: 3/8"<br />
Min. I-joist depth: 9-1/4"<br />
I-joists @ 24" o.c.<br />
Min. flange thickness: 1-1/2"<br />
Min. flange area: 3.45 sq. in.<br />
Min. web thickness: 3/8"<br />
Min. I-joist depth: 9-1/4"<br />
I-joists @ 24" o.c.<br />
Min. flange thickness: 1-1/2"<br />
Min. flange area: 2.25 sq. in.<br />
Min. web thickness: 3/8"<br />
Min. I-joist depth: 9-1/4"<br />
I-joists @ 24" o.c.<br />
Min. flange thickness: 1-5/16"<br />
Min. flange area: 1.95 sq. in.<br />
Min. web thickness: 3/8"<br />
Min. I-joist depth: 9-1/2"<br />
1-1/2" mineral wool<br />
batts<br />
(2.5 pcf - nominal)<br />
Resting on hat-shaped<br />
channels<br />
1-1/2" mineral wool<br />
batts<br />
(2.5 pcf - nominal)<br />
Resting on resilient<br />
channels<br />
2" mineral wool batts<br />
(3.5 pcf - nominal)<br />
Resting on 1x4 setting<br />
strips<br />
1" mineral wool batts<br />
(6 pcf - nominal) Resting<br />
on hat-shaped channels<br />
under I-joist bottom<br />
flange<br />
(none)<br />
(optional)<br />
Hat-shaped<br />
channels<br />
Resilient<br />
channels<br />
Resilient<br />
channels<br />
Hat-shaped<br />
channels<br />
supported<br />
by CSC<br />
clips<br />
(none)<br />
Resilient<br />
channels<br />
F<br />
F<br />
F<br />
F<br />
B<br />
F<br />
B<br />
F<br />
5/8" Type C Gypsum<br />
Wallboard<br />
5/8" Type C Gypsum<br />
Wallboard<br />
5/8" Type C Gypsum<br />
Wallboard<br />
1/2" Type C Gypsum<br />
Wallboard<br />
1/2" Type X Gypsum<br />
Wallboard<br />
1/2" Type X Gypsum<br />
Wallboard<br />
1/2" Type X Gypsum<br />
Wallboard<br />
1/2" Type X Gypsum<br />
Wallboard<br />
1-1/8" Type S drywall screws @ 12" o.c.<br />
(see fastening details)<br />
1" Type S drywall screws @ 8" o.c.<br />
(see fastening details)<br />
1-1/8" Type S drywall screws @ 7" o.c.<br />
(see fastening details)<br />
1" Type S drywall screws @ 12" o.c.<br />
(see fastening details)<br />
1-5/8" Type S drywall screws @ 12" o.c.<br />
2" Type S drywall screws @ 12" o.c.<br />
1-1/2" Type G drywall screws @ 8" o.c.<br />
(see fastening details)<br />
1-1/4" Type S drywall screws @ 12" o.c.<br />
1-5/8" Type S drywall screws @ 12" o.c.<br />
1-1/2" Type G drywall screws @ 8" o.c.<br />
(see fastening details)<br />
Figure<br />
M16.1-15<br />
Figure<br />
M16.1-16<br />
Figure<br />
M16.1-17<br />
Figure<br />
M16.1-18<br />
Figure<br />
M16.1-19<br />
Figure<br />
M16.1-20<br />
Two-Hour Assembly<br />
Joists Insulation Furring Ceiling Sheathing Fasteners Details<br />
5/8" Type C Gypsum<br />
I-joists @ 24" o.c.<br />
(none) B 1-5/8" Type S drywall screws @ 12" o.c.<br />
Wallboard<br />
Min. flange thickness: 1-1/2" 3-1/2" fiberglass<br />
5/8" Type C Gypsum<br />
Figure<br />
Min. flange area: 2.25 sq. in. insulation supported by<br />
M<br />
1" Type S drywall screws @ 12" o.c.<br />
Hat-shaped Wallboard<br />
M16.1-21<br />
Min. web thickness: 3/8" stay wires spaced 12" o.c.<br />
channels 5/8" Type C Gypsum 1-5/8" Type S drywall screws @ 8" o.c.<br />
Min. I-joist depth: 9-1/4"<br />
F<br />
Wallboard<br />
(see fastening details)<br />
B- Base layer sheathing (direct attached) M- Middle layer sheathing F- Face layer sheathing<br />
M16: FIRE DESIGN<br />
16<br />
<strong>American</strong> Forest & paper association

















