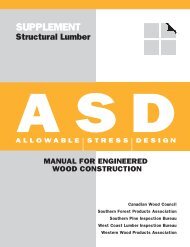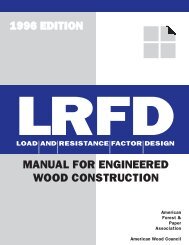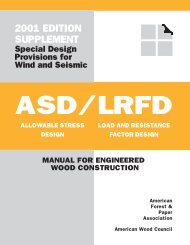ASD/LRFD Manual - American Wood Council
ASD/LRFD Manual - American Wood Council
ASD/LRFD Manual - American Wood Council
Create successful ePaper yourself
Turn your PDF publications into a flip-book with our unique Google optimized e-Paper software.
72 M10: MECHANICAL CONNECTIONS<br />
M10.4 Typical Connection Details<br />
General Concepts of Well-<br />
Designed Connections<br />
Connections must obviously provide the structural<br />
strength necessary to transfer loads. Well-designed connections<br />
hold the wood members in such a manner that<br />
shrinkage/swelling cycles do not induce splitting across<br />
the grain. Well-designed connections also minimize regions<br />
that might collect moisture – providing adequate<br />
clearance for air movement to keep the wood dry. Finally,<br />
well-designed connections minimize the potential for tension<br />
perpendicular to grain stresses – either under design<br />
conditions or under unusual loading conditions.<br />
The following connection details (courtesy of the Canadian<br />
<strong>Wood</strong> <strong>Council</strong>) are organized into nine groups:<br />
1. Beam to concrete or masonry wall connections<br />
2. Beam to column connections<br />
3. Column to base connections<br />
4. Beam to beam connections<br />
5. Cantilever beam connections<br />
6. Arch peak connections<br />
7. Arch base to support<br />
8. Moment splice<br />
9. Problem connections<br />
1. Beam on shelf in wall. The bearing plate distributes<br />
the load and keeps the beam from direct contact with the<br />
concrete. Steel angles provide uplift resistance and can<br />
also provide some lateral resistance. The end of the beam<br />
should not be in direct contact with the concrete.<br />
2. Similar to detail 1 with a steel bearing plate only under<br />
the beam.<br />
Many of the detail groups begin with a brief discussion<br />
of the design challenges pertinent to the specific type<br />
of connection. Focusing on the key design concepts of a<br />
broad class of connections often leads to insights regarding<br />
a specific detail of interest.<br />
Group 1. Beam to Concrete or Masonry Wall<br />
Connections<br />
Design concepts. Concrete is porous and “wicks”<br />
moisture. Good detailing never permits wood to be in<br />
direct contact with concrete.<br />
3. Similar to detail 1 with slotted holes to accommodate<br />
slight lateral movement of the beam under load. This detail<br />
is more commonly used when the beam is sloped, rather<br />
than flat.<br />
<strong>American</strong> <strong>Wood</strong> <strong>Council</strong>

















