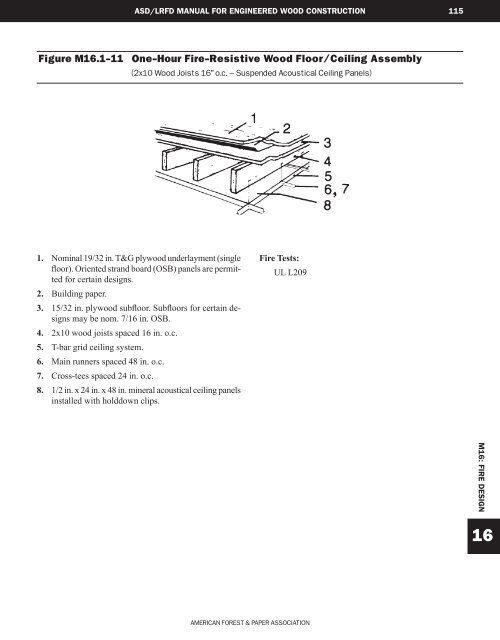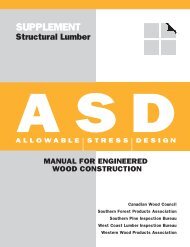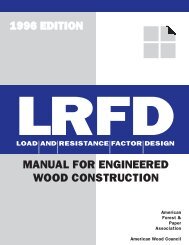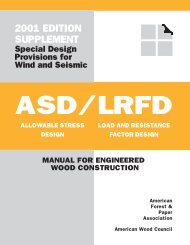ASD/LRFD Manual - American Wood Council
ASD/LRFD Manual - American Wood Council
ASD/LRFD Manual - American Wood Council
You also want an ePaper? Increase the reach of your titles
YUMPU automatically turns print PDFs into web optimized ePapers that Google loves.
<strong>ASD</strong>/<strong>LRFD</strong> MANUAL FOR ENGINEERED <strong>Wood</strong> Construction<br />
115<br />
Figure M16.1-11 One-Hour Fire-Resistive <strong>Wood</strong> Floor/Ceiling Assembly<br />
(2x10 <strong>Wood</strong> Joists 16" o.c. – Suspended Acoustical Ceiling Panels)<br />
1. Nominal 19/32 in. T&G plywood underlayment (single<br />
floor). Oriented strand board (OSB) panels are permitted<br />
for certain designs.<br />
2. Building paper.<br />
3. 15/32 in. plywood subfloor. Subfloors for certain designs<br />
may be nom. 7/16 in. OSB.<br />
4. 2x10 wood joists spaced 16 in. o.c.<br />
5. T-bar grid ceiling system.<br />
6. Main runners spaced 48 in. o.c.<br />
7. Cross-tees spaced 24 in. o.c.<br />
8. 1/2 in. x 24 in. x 48 in. mineral acoustical ceiling panels<br />
installed with holddown clips.<br />
Fire Tests:<br />
UL L209<br />
M16: FIRE DESIGN<br />
16<br />
<strong>American</strong> Forest & paper association

















