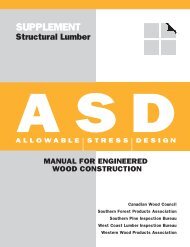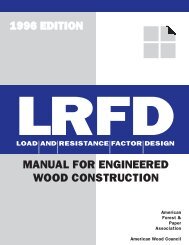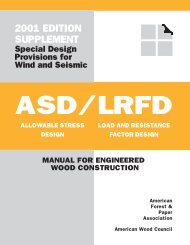ASD/LRFD Manual - American Wood Council
ASD/LRFD Manual - American Wood Council
ASD/LRFD Manual - American Wood Council
Create successful ePaper yourself
Turn your PDF publications into a flip-book with our unique Google optimized e-Paper software.
<strong>ASD</strong>/<strong>LRFD</strong> MANUAL FOR ENGINEERED <strong>Wood</strong> Construction<br />
127<br />
Figure M16.1-18 One-Hour Fire-Resistive Ceiling Assembly (WIJ-1.4)<br />
Floor a /Ceiling - 100% Design Load - 1-Hour Rating - ASTM E 119/NFPA 251<br />
1. Floor Topping (optional, not shown): Gypsum concrete, lightweight or normal concrete topping.<br />
2. Floor Sheathing: Minimum 23/32-inch-thick tongue-and-groove wood sheathing (Exposure 1). Installed per code<br />
requirements with minimum 8d common nails.<br />
3. Insulation: Minimum 1-inch-thick mineral fiber insulation batts – 6 pcf (nominal) with width equal to the on-center<br />
spacing of the I-joists. Batts installed on top of furring channels and under bottom flange of I-joists with the sides butted<br />
against support clips. Abutted ends of batts centered over furring channels with batts tightly butted at all joints.<br />
4. Structural Members: <strong>Wood</strong> I-joists spaced a maximum of 24 inches on center.<br />
Minimum I-joist flange depth: 1-1/2 inches Minimum I-joist flange area: 3.45 inches 2<br />
Minimum I-joist web thickness: 3/8 inch Minimum I-joist depth: 9-1/4 inches<br />
Types of Adhesives Used in Tested I-Joists<br />
Flange-to-Flange Endjoint Flange-to-Web Joint Web-to-Web Endjoint<br />
Phenol-Resorcinol-Formaldehyde Phenol-Resorcinol-Formaldehyde Resorcinol-Formaldehyde<br />
5. Furring Channels: Minimum 0.019-inch-thick galvanized steel hat-shaped furring channels, attached perpendicular<br />
to I-joists spaced 24 inches on center. At channel splices, adjacent pieces overlap a minimum of 6 inches and tied<br />
with a double strand of No. 18 gage galvanized steel wire at each end of the overlap. Channels secured to I-joists<br />
with Simpson Type CSC support clips at each intersection with the I-joists. Clips nailed to the side of I-joist bottom<br />
flange with one 1-1/2-inch-long No. 11 gage nail. A row of furring channel located on each side of wallboard end<br />
joints and spaced 2.25 inches from the end joint (4.5 inches on center).<br />
6. Gypsum Wallboard: Minimum 1/2-inch-thick Type C gypsum wallboard. Wallboard installed with long dimension<br />
perpendicular to furring channels and fastened to each channel with minimum 1-inch-long Type S drywall screws.<br />
Fasteners spaced 12 inches on center in the field of the wallboard, 6 inches on center at the end joints, and 3/4 inch<br />
from panel edges and ends. End joints of wallboard continuous or staggered. For staggered wallboard end joints, furring<br />
channels extend a minimum of 6 inches beyond each end of the joint.<br />
7. Finish System (not shown): Face layer joints covered with tape and coated with joint compound. Screw heads covered<br />
with joint compound.<br />
Fire Test conducted at Underwriter’s Laboratories, Inc. May 11, 1983<br />
Third-Party Witness: Underwriter’s Laboratories, Inc. Report No: UL R1037-1<br />
STC and IIC Sound Ratings for Listed Assembly<br />
Without Gypsum Concrete<br />
With Gypsum Concrete<br />
Cushioned Vinyl Carpet & Pad Cushioned Vinyl Carpet & Pad<br />
STC IIC STC IIC STC IIC STC IIC<br />
- - 46 68 51 47 50 73<br />
a. This assembly may also be used in a fire-resistive roof/ceiling application, but only when constructed exactly as described.<br />
M16: FIRE DESIGN<br />
16<br />
<strong>American</strong> Forest & paper association

















