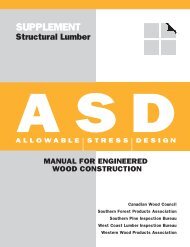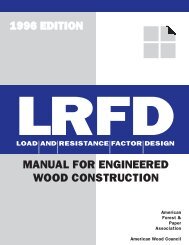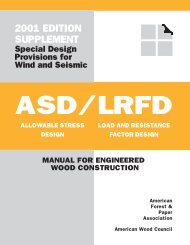ASD/LRFD Manual - American Wood Council
ASD/LRFD Manual - American Wood Council
ASD/LRFD Manual - American Wood Council
You also want an ePaper? Increase the reach of your titles
YUMPU automatically turns print PDFs into web optimized ePapers that Google loves.
158 M16: FIRE DESIGN<br />
For the fire design of the timber tension member,<br />
the loading is unchanged. Therefore, the total load is unchanged.<br />
The fire resistance must be calculated.<br />
Calculate tension member area, A, for member exposed<br />
on four sides:<br />
A f = (b – 2a)(d – 2a) = (5.5 – 3.6)(5.5 – 3.6) = 3.61 in. 2<br />
Calculate the adjusted allowable tension stress<br />
(assuming C D = N/A; C M = N/A; C t = N/A):<br />
F′ t = (2.85) F t = (2.85)(375)<br />
= 1,069 psi ft-lbs (NDS 16.2.2)<br />
Design Aid<br />
Calculate structural design load ratio:<br />
r s = M max /M′ = 3,500/14,180 = 0.25<br />
Select the maximum design load ratio limit from Table<br />
M16.2-8C and divide by the load duration factor, C D , or<br />
calculate using the following equation:<br />
R<br />
s<br />
2. 85Af<br />
( 2. 85)( 3. 61)<br />
= = = 0.<br />
27<br />
A C C C ( 30. 25)( 1. 25)( 1. 0)( 1. 0)<br />
s D M t<br />
Fire Check: R s ≥ r s 0.27 ≥ 0.25 OK<br />
Calculate the resisting tension capacity:<br />
P′ = F′ t A f = (1,069)(3.61) = 3,858 lbs<br />
Fire Check: P′ ≥ P load<br />
3,858 lbs ≥ 3,500 lbs OK<br />
Example 16.2-4<br />
Exposed Deck Example - Allowable Stress Design<br />
Hem-Fir tongue-and-groove timber decking spans<br />
L = 6′. A single layer of 3/4" sheathing is installed over<br />
the decking. The design loads are q live = 40 psf and q dead<br />
= 10 psf.<br />
Calculate deck load:<br />
w total = B(q dead + q live ) = (5.5 in./12 in./ft)(50 psf) = 22.9 plf<br />
Calculate maximum induced moment:<br />
M max = w total L²/8 = (22.9)(6)²/8 = 103 ft-lbs<br />
Select nominal 3x6 (2-1/2" x 5-1/2") Hem-Fir Commercial<br />
decking with a tabulated bending stress, F b , equal<br />
to 1,350 psi (already adjusted by C r ).<br />
Calculate beam section modulus:<br />
S s = bd 2 /6 = (5.5)(2.5) 2 /6 = 5.73 in. 3<br />
Calculate the adjusted allowable bending stress<br />
(assuming C D = 1.0; C M = 1.0; C t = 1.0; C F = 1.04):<br />
F′ b = F b (C D )(C M )(C t )(C F )<br />
= 1,350 (1.0)(1.0)(1.0)(1.04) = 1,404 psi (NDS 4.3.1)<br />
Calculate resisting moment:<br />
M′ =F′ b S s = (1,404)(5.73)/12 = 670 ft-lbs<br />
Structural Check: M′ ≥ M max<br />
670 ft-lbs ≥ 103 ft-lbs OK<br />
For the fire design of the timber deck, the loading is<br />
unchanged. Therefore, the maximum induced moment is<br />
unchanged. The fire resistance must be calculated.<br />
Calculate beam section modulus exposed on one side:<br />
S f = (b)(d – a) 2 /6 = (5.5)(2.5 – 1.8) 2 /6 = 0.45 in. 3<br />
Calculate the adjusted allowable bending stress<br />
(assuming C D = N/A; C M = N/A; C t = N/A; C F = 1.04):<br />
F′ b = F b (C F ) = 1,350 (1.04) = 1,404 psi<br />
Calculate resisting moment:<br />
M′ = (2.85) F b S f = (2.85)(1,404)(0.45)/12<br />
= 150 ft-lbs (NDS 16.2.2)<br />
Fire Check: M′ ≥ M max 150 ft-lbs ≥ 103 ft-lbs OK<br />
Design Aid<br />
Calculate structural design load ratio:<br />
r s = M max /M′ = 103/670 = 0.15<br />
Select the maximum design load ratio limit from Table<br />
M16.2-9 or calculate using the following equation:<br />
R<br />
s<br />
2. 85S<br />
f ( 2. 85)( 0. 45)<br />
= = = 0.<br />
22<br />
S C C C ( 5. 73)( 1. 0)( 1. 0)( 1. 0)<br />
s D M t<br />
Fire Check: R s ≥ r s 0.22 ≥ 0.15 OK<br />
<strong>American</strong> <strong>Wood</strong> <strong>Council</strong>

















