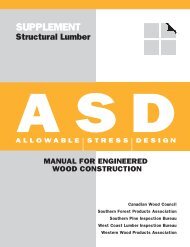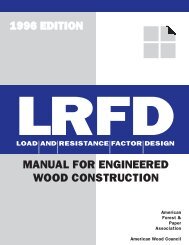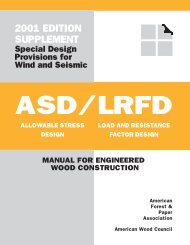ASD/LRFD Manual - American Wood Council
ASD/LRFD Manual - American Wood Council
ASD/LRFD Manual - American Wood Council
Create successful ePaper yourself
Turn your PDF publications into a flip-book with our unique Google optimized e-Paper software.
140 M16: FIRE DESIGN<br />
Area Separation Assemblies<br />
It is of great concern when fire-rated assemblies are<br />
designed and specified without consideration of sound<br />
structural principles. Should a fire develop, these structural<br />
inadequacies could cause the assemblies to fail<br />
unexpectedly, increasing the risk of loss of life. There<br />
are a number of ways to provide sound structural and fire<br />
endurance details that maintain 1-hour rated area separation<br />
assemblies.<br />
Figure M16.1-22 shows several possible assemblies<br />
that can be used to make up the 1-hour rated system for<br />
separation between occupancies for a) floor trusses parallel<br />
to the wall assembly; and b) perpendicular to the wall<br />
assembly. A 2x4 firestop is used between the walls next to<br />
the wall top plates. This effectively prevents the spread of<br />
fire inside the wall cavity. A minimum 1/2-inch gypsum<br />
wallboard attached to one side of the floor truss system, and<br />
located between the floor trusses, also provides a draftstop<br />
and fire protection barrier between occupancy spaces if a<br />
fire starts in the floor truss concealed space, which is a rare<br />
occurrence. The tenant separation in the roof is maintained<br />
through the use of a 1/2-inch gypsum wallboard draftstop<br />
attached to the ends of one side of the monopitch trusses<br />
and provided for the full truss height. Figure M16.1-22<br />
effectively provides 1-hour compartmentation for all the<br />
occupied spaces using listed 1-hour rated assemblies and<br />
the appropriate draftstops for the concealed spaces as<br />
prescribed by the model building codes.<br />
If a fire-resistive assembly, rather than draftstopping,<br />
is required within concealed attic spaces, the details<br />
shown to the right (UL U338, U339, and U377) provide<br />
approved 1-hour and 2-hour rated assemblies that may be<br />
used within the roof cavity and that may be constructed<br />
with gable end frames.<br />
The critical aspects for fire endurance assemblies<br />
include:<br />
• Ensuring that the wall and ceiling assemblies of<br />
the room use 1-hour rated assemblies. These are<br />
independent assemblies. The wall assembly does<br />
not have to be continuous from the floor to the roof<br />
to meet the intent of the code or the fire endurance<br />
performance of the structure. The intent of the code<br />
is that the building be broken into compartments<br />
to contain a fire to a given area. Fire resistance<br />
assemblies are tested to provide code-complying<br />
fire endurance to meet the intent of the code. The<br />
foregoing details meet the intent of the code.<br />
• Properly fastening the gypsum wallboard to the wall<br />
studs and trusses. This is critical for achieving the<br />
desired fire performance from a UL or GA assembly.<br />
• Ensuring that the detail being used is structurally<br />
sound, particularly the bearing details. All connection<br />
details are critical to assembly performance.<br />
When a fire begins, if the structural detail is poor,<br />
the system will fail at the poor connection detail<br />
earlier than expected.<br />
• Accommodating both sound structural details with<br />
appropriate fire endurance details. Since all conceivable<br />
field conditions have not been and cannot be<br />
tested, rational engineering judgment needs to be<br />
used.<br />
The foregoing principles could also be applied to structures<br />
requiring 2-hour rated area separation assemblies. In<br />
this case, acceptable 2-hour wall assemblies would be used<br />
in conjunction with the 2-hour floor-ceiling and roof-ceiling<br />
fire endurance assemblies.<br />
Through-Penetration Fire Stops<br />
Because walls and floors are penetrated for a variety<br />
of plumbing, ventilation, electrical, and communication<br />
purposes, ASTM E814 Standard Method of Fire Tests<br />
of Through-Penetration Fire Stops uses fire-resistive<br />
assemblies (rated per ASTM E119) and penetrates them<br />
with cables, pipes, and ducts, etc., before subjecting the<br />
assembly to ASTM E119’s fire endurance tests.<br />
Despite the penetrations, firestop assemblies tested<br />
according to ASTM E814 must not significantly lose their<br />
fire containment properties in order to be considered acceptable.<br />
Properties are measured according to the passage<br />
of any heat, flame, hot gases, or combustion through the<br />
firestop to the test assembly’s unexposed surface.<br />
Upon successful completion of fire endurance tests,<br />
firestop systems are given F&T ratings. These ratings are<br />
expressed in hourly terms, in much the same fashion as<br />
fire-resistive barriers.<br />
To obtain an F-Rating, a firestop must remain in the<br />
opening during the fire and hose stream test, withstanding<br />
the fire test for a prescribed rating period without permitting<br />
the passage of flame on any element of its unexposed<br />
side. During the hose stream test, a firestop must not develop<br />
any opening that would permit a projection of water<br />
from the stream beyond the unexposed side.<br />
To obtain a T-Rating, a firestop must meet the requirements<br />
of the F-Rating. In addition, the firestop must<br />
prevent the transmission of heat during the prescribed<br />
rating period which would increase the temperature of any<br />
thermocouple on its unexposed surface, or any penetrating<br />
items, by more than 325°F.<br />
The UL Fire Resistance Directory lists literally thousands<br />
of tested systems. They have organized the systems<br />
with an alpha-alpha-numeric identification number. The<br />
first alpha is either a F, W, or C. These letters signify the<br />
<strong>American</strong> <strong>Wood</strong> <strong>Council</strong>

















