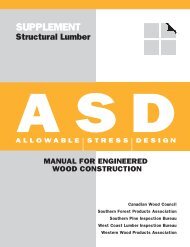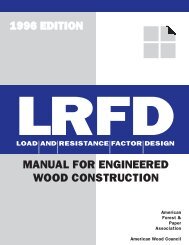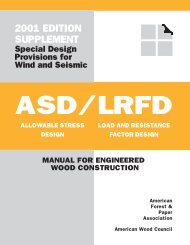ASD/LRFD Manual - American Wood Council
ASD/LRFD Manual - American Wood Council
ASD/LRFD Manual - American Wood Council
You also want an ePaper? Increase the reach of your titles
YUMPU automatically turns print PDFs into web optimized ePapers that Google loves.
118 M16: FIRE DESIGN<br />
Figure M16.1-14 Two-Hour Fire-Resistive <strong>Wood</strong> Floor/Ceiling Assembly<br />
(2x10 <strong>Wood</strong> Joists 16" o.c. – Gypsum Directly Applied with Second Layer on Resilient<br />
Channels)<br />
1. Nominal 1 in. wood flooring or 19/32 in. T&G plywood<br />
underlayment (single floor). Oriented strand<br />
board (OSB) panels are permitted for certain designs.<br />
2. Building paper.<br />
3. Nominal 1x6 T&G boards or 15/32 in. plywood subfloor.<br />
Subfloors for certain designs may be nominal<br />
7/16 in. OSB.<br />
4. 5/8 in. proprietary Type X Gypsum Wallboard ceiling<br />
attached directly to joists.<br />
5. 2x10 wood joists space 16 in. o.c.<br />
6. Resilient channels.<br />
7. 5/8 in. proprietary Type X Gypsum Wallboard ceiling<br />
attached to resilient channels.<br />
Fire Tests:<br />
UL R1319-114, 7-21-67, Design L511<br />
UL R2717-35, 10-21-64, Design L505; ULC Design<br />
M503<br />
<strong>American</strong> <strong>Wood</strong> <strong>Council</strong>

















