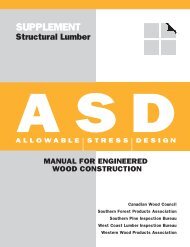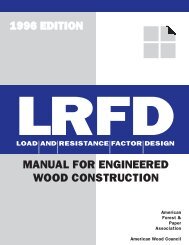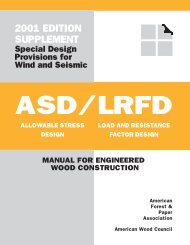ASD/LRFD Manual - American Wood Council
ASD/LRFD Manual - American Wood Council
ASD/LRFD Manual - American Wood Council
You also want an ePaper? Increase the reach of your titles
YUMPU automatically turns print PDFs into web optimized ePapers that Google loves.
112 M16: FIRE DESIGN<br />
Figure M16.1-8<br />
One-Hour Fire-Resistive <strong>Wood</strong> Wall Assembly (WS6-1.5)<br />
2x6 <strong>Wood</strong> Stud Wall - 100% Design Load - ASTM E119/NFPA 25<br />
1. Framing: Nominal 2x6 wood studs, spaced 16 in. o.c.,<br />
double top plates, single bottom plate.<br />
2. Interior Sheathing: 5/8 in. Type X gypsum wallboard,<br />
4 ft. wide, applied vertically. All panel edges backed<br />
by framing or blocking.<br />
3. Exterior Sheathing: 3/8 in. wood structural panels<br />
(oriented strand board), applied vertically, horizontal<br />
joints blocked.<br />
4. Gypsum Fasteners: 2-1/4 in. Type S drywall screws,<br />
spaced 7 in. o.c.<br />
5. Panel Fasteners: 6d common nails (bright) - 12 in.<br />
o.c. in the field, 6 in. o.c. panel edges.<br />
6. Insulation: R-19 fiberglass insulation.<br />
7. Joints and Fastener Heads: Wallboard joints covered<br />
with paper tape and joint compound, fastener heads<br />
covered with joint compound.<br />
Tests conducted at the NGC Testing Services<br />
Test No: WP-1408 (Fire Endurance & Hose Stream)<br />
August 13, 2004<br />
Third-Party Witness: NGC Testing Services<br />
This assembly was tested at 100% design load,<br />
calculated in accordance with the National Design<br />
Specification for <strong>Wood</strong> Construction. The authority<br />
having jurisdiction should be consulted to assure<br />
acceptance of this report.<br />
<strong>American</strong> <strong>Wood</strong> <strong>Council</strong>

















