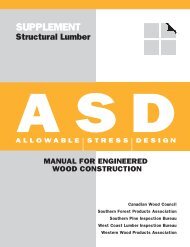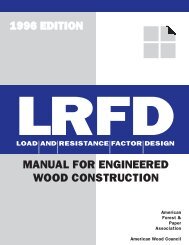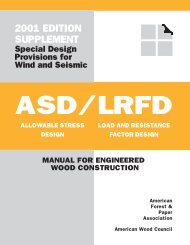ASD/LRFD Manual - American Wood Council
ASD/LRFD Manual - American Wood Council
ASD/LRFD Manual - American Wood Council
Create successful ePaper yourself
Turn your PDF publications into a flip-book with our unique Google optimized e-Paper software.
98 M14: SHEAR WALLS AND DIAPHRAGMS<br />
M14.4 Diaphragms<br />
Subdiaphragms<br />
The subdiaphragm (also known as the mini-diaphragm)<br />
concept has been recognized and extensively<br />
used to provide a method of meeting wall attachment and<br />
continuous cross-tie code requirements while minimizing<br />
the number and length of ties required to achieve continuity<br />
between chords. A formal definition of a subdiaphragm<br />
can be found in SDPWS, “SUBDIAPHRAGM portion of<br />
a larger wood diaphragm designed to anchor and transfer<br />
local forces to primary diaphragm struts and the main<br />
diaphragm.”<br />
In practice, the subdiaphragm approach is used to<br />
concentrate and transfer local lateral forces to the main<br />
structural members that support vertical loads. The subdiaphragm<br />
approach is often an economical solution to code<br />
required cross-ties for the following reasons:<br />
• Main structural members are already present<br />
• Main structural members generally span the<br />
full length and width of the buildings with few<br />
connectors.<br />
• Main structural members are large enough to<br />
easily accommodate loads.<br />
• Main structural members are large enough to<br />
allow “room” for requisite connections.<br />
Each subdiaphragm must meet all applicable diaphragm<br />
requirements provided in the applicable building<br />
code. As such, each subdiaphragm must have chords,<br />
continuous tension ties, and sufficient sheathing thickness<br />
and attachment to transfer shear stresses generated within<br />
the diaphragm sheathing by the subdiaphragm. In addition,<br />
building codes may contain aspect ratios that are specific<br />
to subdiaphragms.<br />
The subdiaphragm is actually the same structure as<br />
the main roof diaphragm, thus the subdiaphragm utilizes<br />
the same roof sheathing to transfer shear stresses as the<br />
main diaphragm. As such, sheathing nailing and thickness<br />
requirements of the roof diaphragm may not be sufficient<br />
for the subdiaphragm requirements. In this case, the subdiaphragm<br />
requirements would control and dictate roof<br />
sheathing and fastening requirements in subdiaphragm<br />
locations. Fortunately, the portion of the main diaphragm<br />
that is utilized as a subdiaphragm is a choice left to the<br />
designer; thus dimensions of the subdiaphragm can be<br />
chosen to minimize potential discontinuities in sheathing<br />
thicknesses or nail schedules. Similarly, the roof diaphragm<br />
requirements may be more stringent than those<br />
for the subdiaphragm.<br />
<strong>American</strong> <strong>Wood</strong> <strong>Council</strong>

















