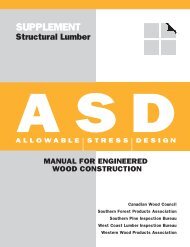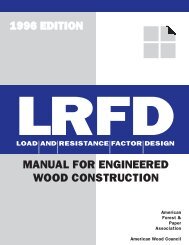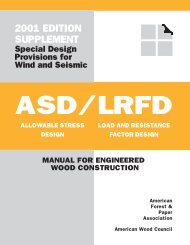ASD/LRFD Manual - American Wood Council
ASD/LRFD Manual - American Wood Council
ASD/LRFD Manual - American Wood Council
Create successful ePaper yourself
Turn your PDF publications into a flip-book with our unique Google optimized e-Paper software.
<strong>ASD</strong>/<strong>LRFD</strong> MANUAL FOR ENGINEERED <strong>Wood</strong> Construction<br />
39<br />
end detailing is not followed. Additional information on<br />
bearing specifics can be found in M7.4.<br />
Adjusted bearing capacities, R r ′, are determined in the<br />
same empirical fashion as is allowable shear.<br />
Shear Design<br />
At end bearing locations, critical shear is the vertical<br />
shear at the ends of the design span. The practice of<br />
neglecting all uniform loads within a distance from the<br />
end support equal to the joist depth, commonly used for<br />
other wood materials, is not applicable to end supports for<br />
wood I-joists. At locations of continuity, such as interior<br />
supports of multi-span I-joists, the critical shear location<br />
for several wood I-joist types is located a distance equal<br />
to the depth of the joist from the centerline of bearing<br />
(uniform loads only). A cantilevered portion of a wood<br />
I-joist is generally not considered a location of continuity<br />
(unless the cantilever length exceeds the joist depth) and<br />
vertical shear at the cantilever bearing is the critical shear.<br />
Individual manufacturers, or the appropriate evaluation<br />
reports, should be consulted for reference to shear design<br />
at locations of continuity.<br />
Often, the adjusted shear capacities, V r ', are based on<br />
other considerations such as bottom flange bearing length<br />
or the installation of web stiffeners or bearing blocks.<br />
Moment Design<br />
Adjusted moment capacities, M r ′, of I-joists are determined<br />
from empirical testing of a completely assembled<br />
joist or by engineering analysis supplemented by tension<br />
testing the flange component. If the flange contains end<br />
jointed material, the allowable tension value is the lesser<br />
of the joint capacity or the material capacity.<br />
Because flanges of a wood I-joist can be highly<br />
stressed, field notching of the flanges is not allowed. Similarly,<br />
excessive nailing or the use of improper nail sizes<br />
can cause flange splitting that will also reduce capacity.<br />
The manufacturer should be contacted when evaluating a<br />
damaged flange.<br />
Deflection = Bending Component + Shear Component<br />
5w<br />
w<br />
∆ = +<br />
384EI<br />
k<br />
4 2<br />
(M7.2-1)<br />
Individual manufacturers provide equations in a similar<br />
format. Values for use in the preceding equation can be<br />
found in the individual manufacturer’s evaluation reports.<br />
For other load and span conditions, an approximate answer<br />
can be found by using conventional bending deflection<br />
equations adjusted as follows:<br />
⎛<br />
Deflection = Bending Deflection 1+<br />
384 EI ⎞<br />
⎜ ⎟<br />
⎝ 5 2 k ⎠<br />
where:<br />
w = uniform load in pounds per lineal inch<br />
= design span, in.<br />
E I = joist moment of inertia times flange<br />
modulus of elasticity<br />
k = shear deflection coefficient<br />
Since wood I-joists can have long spans, the model<br />
building code maximum live load deflection criteria may<br />
not be appropriate for many floor applications. Many wood<br />
I-joist manufacturers recommend using stiffer criteria,<br />
such as L/480 for residential floor construction and L/600<br />
for public access commercial applications such as office<br />
floors. The minimum code required criteria for storage<br />
floors and roof applications is normally adequate.<br />
7<br />
M7: PREFABRICATED WOOD I-JOISTS<br />
Deflection Design<br />
<strong>Wood</strong> I-joists, due to their optimized web materials,<br />
are susceptible to the effects of shear deflection. This component<br />
of deflection can account for as much as 15% to<br />
30% of the total deflection. For this reason, both bending<br />
and shear deflection are considered in deflection design. A<br />
typical deflection calculation for simple span wood I-joists<br />
under uniform load is shown in Equation M7.2-1.<br />
<strong>American</strong> Forest & paper association

















