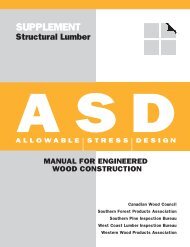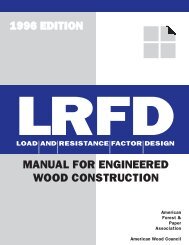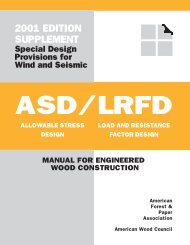ASD/LRFD Manual - American Wood Council
ASD/LRFD Manual - American Wood Council
ASD/LRFD Manual - American Wood Council
You also want an ePaper? Increase the reach of your titles
YUMPU automatically turns print PDFs into web optimized ePapers that Google loves.
<strong>ASD</strong>/<strong>LRFD</strong> MANUAL FOR ENGINEERED <strong>Wood</strong> Construction<br />
103<br />
Lumber<br />
Building Code Requirements<br />
For occupancies such as stores, apartments, offices,<br />
and other commercial and industrial uses, building codes<br />
commonly require floor/ceiling and wall assemblies to be<br />
fire-resistance rated in accordance with standard fire tests.<br />
Depending on the application, wall assemblies may<br />
need to be rated either from one side or both sides. For<br />
specific exterior wall applications, the International Building<br />
Code (IBC) allows wood-frame, wood-sided walls to be<br />
tested for exposure to fire from the inside only. Rating for<br />
both interior and exterior exposure is only required when the<br />
wall has a fire separation distance of less than 5 feet. Code<br />
recognition of 1- and 2-hour wood-frame wall systems is<br />
also predicated on successful fire and hose stream testing in<br />
accordance with ASTM E119, Standard Test Methods for<br />
Fire Tests of Building Construction Materials.<br />
Fire Tested Assemblies<br />
Fire-rated wood-frame assemblies can be found in a<br />
number of sources including the IBC, Underwriters Laboratories<br />
(UL) Fire Resistance Directory, Intertek Testing<br />
Services’ Directory of Listed Products, and the Gypsum<br />
Association’s Fire Resistance Design <strong>Manual</strong>. The <strong>American</strong><br />
Forest & Paper Association (AF&PA) and its members<br />
have tested a number of wood-frame fire-rated assemblies.<br />
Descriptions of these successfully tested assemblies are<br />
provided in Tables M16.1-2 through M16.1-5.<br />
Updates<br />
Additional tests are being conducted and the Tables<br />
will be updated periodically. AF&PA’s Design for Code<br />
Acceptance (DCA) No. 3, Fire Rated <strong>Wood</strong> Floor and Wall<br />
Assemblies incorporates many of these assemblies and is<br />
available at www.awc.org.<br />
Table M16.1-2<br />
One-Hour Fire-Rated Load-Bearing <strong>Wood</strong>-Frame Wall Assemblies<br />
Assemblies Rated From Both Sides<br />
Studs Insulation Sheathing on Both Sides Fasteners Details<br />
2x4 @ 16" o.c. 3½" mineral wool batts 5/8" Type X Gypsum Wallboard (H) 2¼" #6 Type S drywall screws @ 12" o.c. Figure M16.1-1<br />
2x6 @ 16" o.c. (none) 5/8" Type X Gypsum Wallboard (H) 2¼" #6 Type S drywall screws @ 7" o.c. Figure M16.1-2<br />
2x6 @ 16" o.c. 5½" mineral wool batts 5/8" Type X Gypsum Wallboard (H) 2¼" #6 Type S drywall screws @ 12" o.c. Figure M16.1-3<br />
2x6 @ 16" o.c. R-19 fiberglass insulation 5/8" Type X Gypsum Wallboard (V) 2¼" #6 Type S drywall screws @ 12" o.c. Figure M16.1-4<br />
Assemblies Rated From One Side (Fire on Interior Only)<br />
Studs Insulation Sheathing Fasteners Details<br />
2x4 @ 16" o.c.<br />
3½" mineral wool batts<br />
I 5/8" Type X Gypsum Wallboard (H) 2¼" #6 Type S drywall screws @ 12" o.c.<br />
E 3/8" wood structural panels (V) 6d common nails @ 6" edges/12" field<br />
Figure M16.1-5<br />
I 5/8" Type X Gypsum Wallboard (V) 6d cement coated box nails @ 7" o.c.<br />
4 mil polyethylene<br />
2x4 @ 16" o.c.<br />
½" fiberboard (V) 1½" roofing nails @ 3" edges/6" field Figure M16.1-6<br />
3½" mineral wool batts E<br />
3/8" hardboard shiplapped panel siding 8d galv. nails @ 4" edges/8" field<br />
2x6 @ 16" o.c. 5½" mineral wool batts<br />
I 5/8" Type X Gypsum Wallboard (H) 2¼" #6 Type S drywall screws @ 12" o.c.<br />
E 7/16" wood structural panels (V) 6d common nails @ 6" edges/12" field<br />
Figure M16.1-7<br />
2x6 @ 16" o.c. R-19 fiberglass insulation<br />
I 5/8" Type X Gypsum Wallboard (V) 2¼" #6 Type S drywall screws @ 12" o.c.<br />
E 3/8" wood structural panels (V) 6d common nails @ 6" edges/12" field<br />
Figure M16.1-8<br />
H- applied horizontally with vertical joints over studs; I- Interior sheathing; V- applied vertically with vertical joints over studs; E- Exterior sheathing<br />
M16: FIRE DESIGN<br />
Table M16.1-3 Two-Hour Fire-Rated Load-Bearing <strong>Wood</strong>-Frame Wall Assemblies<br />
Assemblies Rated From Both Sides<br />
Studs Insulation Sheathing on Both Sides Fasteners Details<br />
B 5/8" Type X Gypsum Wallboard (H) 2¼" #6 Type S drywall screws @ 24" o.c.<br />
2x4 @ 24" o.c. 5½" mineral wool batts<br />
Figure M16.1-9<br />
F 5/8" Type X Gypsum Wallboard (H) 2¼" #6 Type S drywall screws @ 8" o.c.<br />
16<br />
H- applied horizontally with vertical joints over studs; B- Base layer sheathing: F- Face layer sheathing<br />
<strong>American</strong> Forest & paper association

















