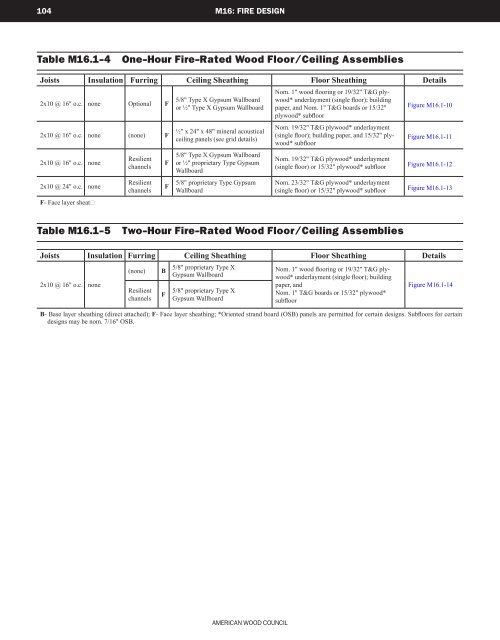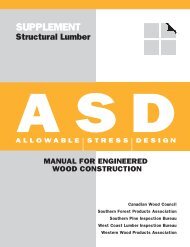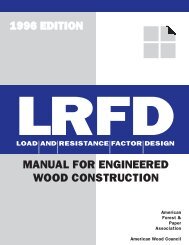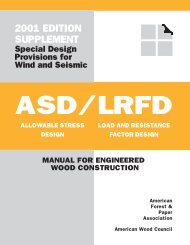ASD/LRFD Manual - American Wood Council
ASD/LRFD Manual - American Wood Council
ASD/LRFD Manual - American Wood Council
You also want an ePaper? Increase the reach of your titles
YUMPU automatically turns print PDFs into web optimized ePapers that Google loves.
104 M16: FIRE DESIGN<br />
Table M16.1-4<br />
One-Hour Fire-Rated <strong>Wood</strong> Floor/Ceiling Assemblies<br />
Joists Insulation Furring Ceiling Sheathing Floor Sheathing Details<br />
2x10 @ 16" o.c. none Optional F<br />
2x10 @ 16" o.c. none (none) F<br />
2x10 @ 16" o.c. none<br />
2x10 @ 24" o.c. none<br />
F- Face layer sheat<br />
Resilient<br />
channels<br />
Resilient<br />
channels<br />
F<br />
F<br />
5/8" Type X Gypsum Wallboard<br />
or ½" Type X Gypsum Wallboard<br />
½" x 24" x 48" mineral acoustical<br />
ceiling panels (see grid details)<br />
5/8" Type X Gypsum Wallboard<br />
or ½" proprietary Type Gypsum<br />
Wallboard<br />
5/8" proprietary Type Gypsum<br />
Wallboard<br />
Nom. 1" wood flooring or 19/32" T&G plywood*<br />
underlayment (single floor); building<br />
paper, and Nom. 1" T&G boards or 15/32"<br />
plywood* subfloor<br />
Nom. 19/32" T&G plywood* underlayment<br />
(single floor); building paper, and 15/32" plywood*<br />
subfloor<br />
Nom. 19/32" T&G plywood* underlayment<br />
(single floor) or 15/32" plywood* subfloor<br />
Nom. 23/32" T&G plywood* underlayment<br />
(single floor) or 15/32" plywood* subfloor<br />
Figure M16.1-10<br />
Figure M16.1-11<br />
Figure M16.1-12<br />
Figure M16.1-13<br />
Table M16.1-5<br />
Two-Hour Fire-Rated <strong>Wood</strong> Floor/Ceiling Assemblies<br />
Joists Insulation Furring Ceiling Sheathing Floor Sheathing Details<br />
2x10 @ 16" o.c.<br />
none<br />
(none) B<br />
Resilient<br />
channels<br />
F<br />
5/8" proprietary Type X<br />
Gypsum Wallboard<br />
5/8" proprietary Type X<br />
Gypsum Wallboard<br />
Nom. 1" wood flooring or 19/32" T&G plywood*<br />
underlayment (single floor); building<br />
paper, and<br />
Nom. 1" T&G boards or 15/32" plywood*<br />
subfloor<br />
Figure M16.1-14<br />
B- Base layer sheathing (direct attached); F- Face layer sheathing; *Oriented strand board (OSB) panels are permitted for certain designs. Subfloors for certain<br />
designs may be nom. 7/16" OSB.<br />
<strong>American</strong> <strong>Wood</strong> <strong>Council</strong>

















