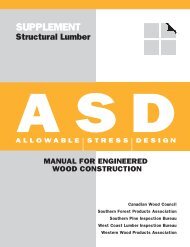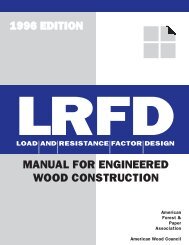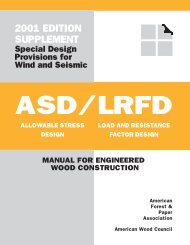ASD/LRFD Manual - American Wood Council
ASD/LRFD Manual - American Wood Council
ASD/LRFD Manual - American Wood Council
You also want an ePaper? Increase the reach of your titles
YUMPU automatically turns print PDFs into web optimized ePapers that Google loves.
130 M16: FIRE DESIGN<br />
Figure M16.1-21 Two-Hour Fire-Resistive Ceiling Assembly (WIJ-2.1)<br />
Floor a /Ceiling - 100% Design Load - 2-Hour Rating - ASTM E119/NFPA 251<br />
1. Floor Topping (optional, not shown): Gypsum concrete, lightweight or normal concrete topping.<br />
2. Floor Sheathing: Minimum 23/32-inch-thick tongue-and-groove wood sheathing (Exposure 1). Installed per code<br />
requirements.<br />
3. Insulation: Minimum 3-1/2-inch-thick unfaced fiberglass insulation fitted between I-joists supported by stay wires<br />
spaced 12 inches on center.<br />
4. Structural Members: <strong>Wood</strong> I-joists spaced a maximum of 24 inches on center.<br />
Minimum I-joist flange depth: 1-1/2 inches Minimum I-joist flange area: 2.25 inches 2<br />
Minimum I-joist web thickness: 3/8 inch Minimum I-joist depth: 9-1/4 inches<br />
Types of Adhesives Used in Tested I-Joists<br />
LVL Flange Adhesive Flange-to-Web Joint Web-to-Web Endjoint<br />
Phenol-Resorcinol-Formaldehyde Phenol-Resorcinol-Formaldehyde Phenol-Resorcinol-Formaldehyde<br />
5. Furring Channels: Minimum 0.0179-inch-thick galvanized steel hat-shaped furring channels, attached perpendicular<br />
to I-joists using 1-5/8-inch long drywall screws. Furring channels spaced 16 inches on center (furring channels used<br />
to support the second and third layers of gypsum wallboard).<br />
6. Gypsum Wallboard: Three layers of minimum 5/8-inch Type C gypsum wallboard as follows:<br />
6a. Wallboard Base Layer: Base layer of wallboard attached to bottom flange of I-joists using 1-5/8-inch Type S<br />
drywall screws at 12 inches on center with the long dimension of wallboard perpendicular to I-joist. End joints of wallboard<br />
centered on bottom flange of the I-joist and staggered from end joints in adjacent sheets.<br />
6b. Wallboard Middle Layer: Middle layer of wallboard attached to furring channels using 1-inch Type S drywall<br />
screws spaced 12 inches on center with the long dimension of wallboard perpendicular to furring channels. End joints<br />
staggered from end joints in adjacent sheets.<br />
6c. Wallboard Face Layer: Face layer of wallboard attached to furring channels through middle layer using 1-5/8-<br />
inch Type S drywall screws spaced 8 inches on center. Edge joints of wallboard face layer offset 24 inches from those<br />
of middle layer. End joints of face layer of wallboard staggered with respect to the middle layer.<br />
7. Finish System (not shown): Face layer joints covered with tape and coated with joint compound. Screw heads covered<br />
with joint compound.<br />
Fire Test conducted at Gold Bond Building Products Research Center: December 16, 1992<br />
Third-Party Witness: PFS Corporation: Report No: #92-56<br />
STC and IIC Sound Ratings for Listed Assembly<br />
Without Gypsum Concrete<br />
With Gypsum Concrete<br />
Cushioned Vinyl Carpet & Pad Cushioned Vinyl Carpet & Pad<br />
STC IIC STC IIC STC IIC STC IIC<br />
- - 49 b 54 b 52 b 46 b 52 b 60 b<br />
a. This assembly may also be used in a fire-resistive roof/ceiling application, but only when constructed exactly as described.<br />
b. STC and IIC values estimated by David L. Adams Associates, Inc.<br />
<strong>American</strong> <strong>Wood</strong> <strong>Council</strong>

















