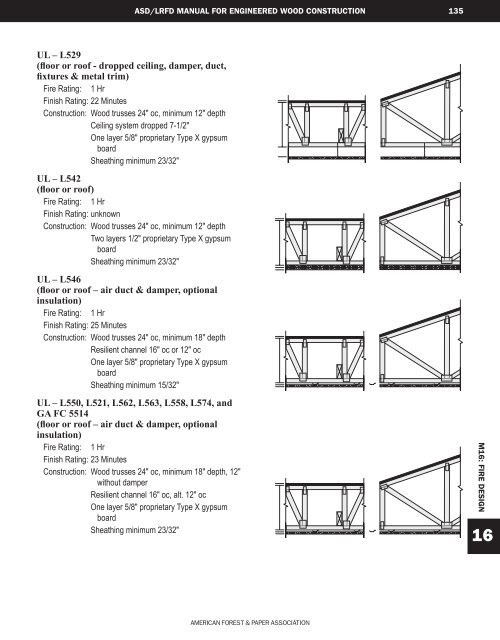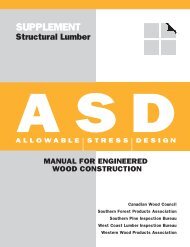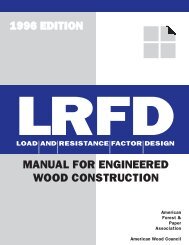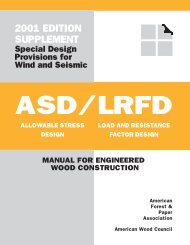ASD/LRFD Manual - American Wood Council
ASD/LRFD Manual - American Wood Council
ASD/LRFD Manual - American Wood Council
Create successful ePaper yourself
Turn your PDF publications into a flip-book with our unique Google optimized e-Paper software.
<strong>ASD</strong>/<strong>LRFD</strong> MANUAL FOR ENGINEERED <strong>Wood</strong> Construction<br />
135<br />
UL – L529<br />
(floor or roof - dropped ceiling, damper, duct,<br />
fixtures & metal trim)<br />
Fire Rating: 1 Hr<br />
Finish Rating: 22 Minutes<br />
Construction: <strong>Wood</strong> trusses 24" oc, minimum 12" depth<br />
Ceiling system dropped 7-1/2"<br />
One layer 5/8" proprietary Type X gypsum<br />
board<br />
Sheathing minimum 23/32"<br />
UL – L542<br />
(floor or roof)<br />
Fire Rating: 1 Hr<br />
Finish Rating: unknown<br />
Construction: <strong>Wood</strong> trusses 24" oc, minimum 12" depth<br />
Two layers 1/2" proprietary Type X gypsum<br />
board<br />
Sheathing minimum 23/32"<br />
UL – L546<br />
(floor or roof – air duct & damper, optional<br />
insulation)<br />
Fire Rating: 1 Hr<br />
Finish Rating: 25 Minutes<br />
Construction: <strong>Wood</strong> trusses 24" oc, minimum 18" depth<br />
Resilient channel 16" oc or 12" oc<br />
One layer 5/8" proprietary Type X gypsum<br />
board<br />
Sheathing minimum 15/32"<br />
UL – L550, L521, L562, L563, L558, L574, and<br />
GA FC 5514<br />
(floor or roof – air duct & damper, optional<br />
insulation)<br />
Fire Rating: 1 Hr<br />
Finish Rating: 23 Minutes<br />
Construction: <strong>Wood</strong> trusses 24" oc, minimum 18" depth, 12"<br />
without damper<br />
Resilient channel 16" oc, alt. 12" oc<br />
One layer 5/8" proprietary Type X gypsum<br />
board<br />
Sheathing minimum 23/32"<br />
M16: FIRE DESIGN<br />
16<br />
<strong>American</strong> Forest & paper association

















