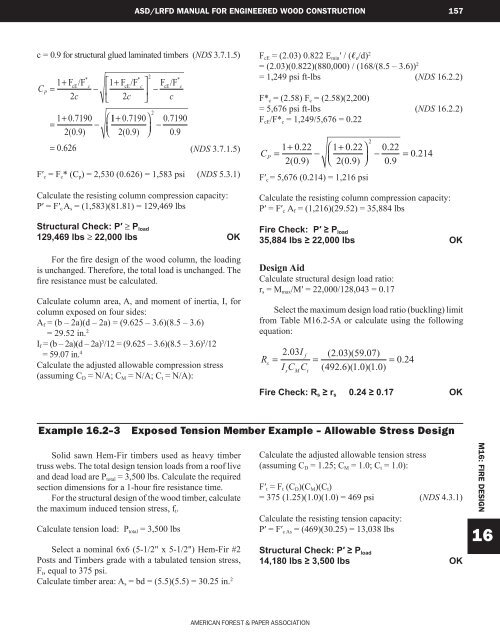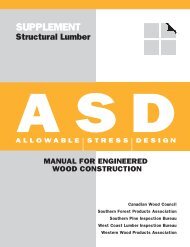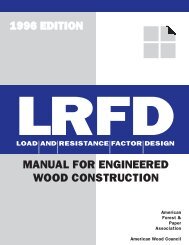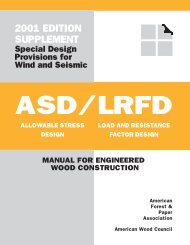ASD/LRFD Manual - American Wood Council
ASD/LRFD Manual - American Wood Council
ASD/LRFD Manual - American Wood Council
You also want an ePaper? Increase the reach of your titles
YUMPU automatically turns print PDFs into web optimized ePapers that Google loves.
<strong>ASD</strong>/<strong>LRFD</strong> MANUAL FOR ENGINEERED <strong>Wood</strong> Construction<br />
157<br />
c = 0.9 for structural glued laminated timbers (NDS 3.7.1.5)<br />
C<br />
P<br />
* *<br />
2<br />
*<br />
c c c<br />
1<br />
= + F ⎡ + ⎤<br />
cE/F 1 F<br />
cE/F −<br />
2c ⎢<br />
⎣ 2c ⎥ − F<br />
cE/F<br />
⎦ c<br />
1<br />
= + 0.<br />
7190<br />
−<br />
2( 0. 9)<br />
⎛1+<br />
0.<br />
7190⎞<br />
0 7190<br />
⎝<br />
⎜<br />
2 0 9 ⎠<br />
⎟ − .<br />
( . ) 0.<br />
9<br />
= 0. 626<br />
(NDS 3.7.1.5)<br />
F′ c = F c * (C p ) = 2,530 (0.626) = 1,583 psi (NDS 5.3.1)<br />
Calculate the resisting column compression capacity:<br />
P′ = F′ c A s = (1,583)(81.81) = 129,469 lbs<br />
Structural Check: P′ ≥ P load<br />
129,469 lbs ≥ 22,000 lbs OK<br />
For the fire design of the wood column, the loading<br />
is unchanged. Therefore, the total load is unchanged. The<br />
fire resistance must be calculated.<br />
Calculate column area, A, and moment of inertia, I, for<br />
column exposed on four sides:<br />
A f = (b – 2a)(d – 2a) = (9.625 – 3.6)(8.5 – 3.6)<br />
= 29.52 in. 2<br />
I f = (b – 2a)(d – 2a) 3 /12 = (9.625 – 3.6)(8.5 – 3.6) 3 /12<br />
= 59.07 in. 4<br />
Calculate the adjusted allowable compression stress<br />
(assuming C D = N/A; C M = N/A; C t = N/A):<br />
2<br />
F cE = (2.03) 0.822 E min ′ / (< e /d) 2<br />
= (2.03)(0.822)(880,000) / (168/(8.5 – 3.6)) 2<br />
= 1,249 psi ft-lbs (NDS 16.2.2)<br />
F* c = (2.58) F c = (2.58)(2,200)<br />
= 5,676 psi ft-lbs (NDS 16.2.2)<br />
F cE /F* c = 1,249/5,676 = 0.22<br />
1<br />
C P<br />
= + 0.<br />
22<br />
−<br />
2( 0. 9)<br />
F′ c = 5,676 (0.214) = 1,216 psi<br />
2<br />
⎛1+<br />
0.<br />
22⎞<br />
⎝<br />
⎜<br />
2 0 9 ⎠<br />
⎟ − 0.<br />
22<br />
0 9<br />
= 0.<br />
214<br />
( . ) .<br />
Calculate the resisting column compression capacity:<br />
P′ = F′ c A f = (1,216)(29.52) = 35,884 lbs<br />
Fire Check: P′ ≥ P load<br />
35,884 lbs ≥ 22,000 lbs OK<br />
Design Aid<br />
Calculate structural design load ratio:<br />
r s = M max /M′ = 22,000/128,043 = 0.17<br />
Select the maximum design load ratio (buckling) limit<br />
from Table M16.2-5A or calculate using the following<br />
equation:<br />
R<br />
s<br />
2. 03I<br />
f ( 2. 03)( 59. 07)<br />
= = = 0.<br />
24<br />
I C C ( 492. 6)( 1. 0)( 1. 0)<br />
s M t<br />
Fire Check: R s ≥ r s 0.24 ≥ 0.17 OK<br />
Example 16.2-3<br />
Exposed Tension Member Example - Allowable Stress Design<br />
Solid sawn Hem-Fir timbers used as heavy timber<br />
truss webs. The total design tension loads from a roof live<br />
and dead load are P total = 3,500 lbs. Calculate the required<br />
section dimensions for a 1-hour fire resistance time.<br />
For the structural design of the wood timber, calculate<br />
the maximum induced tension stress, f t .<br />
Calculate tension load: P total = 3,500 lbs<br />
Select a nominal 6x6 (5-1/2" x 5-1/2") Hem-Fir #2<br />
Posts and Timbers grade with a tabulated tension stress,<br />
F t , equal to 375 psi.<br />
Calculate timber area: A s = bd = (5.5)(5.5) = 30.25 in. 2<br />
Calculate the adjusted allowable tension stress<br />
(assuming C D = 1.25; C M = 1.0; C t = 1.0):<br />
F′ t = F t (C D )(C M )(C t )<br />
= 375 (1.25)(1.0)(1.0) = 469 psi (NDS 4.3.1)<br />
Calculate the resisting tension capacity:<br />
P′ = F′ c As = (469)(30.25) = 13,038 lbs<br />
Structural Check: P′ ≥ P load<br />
14,180 lbs ≥ 3,500 lbs OK<br />
M16: FIRE DESIGN<br />
16<br />
<strong>American</strong> Forest & paper association

















