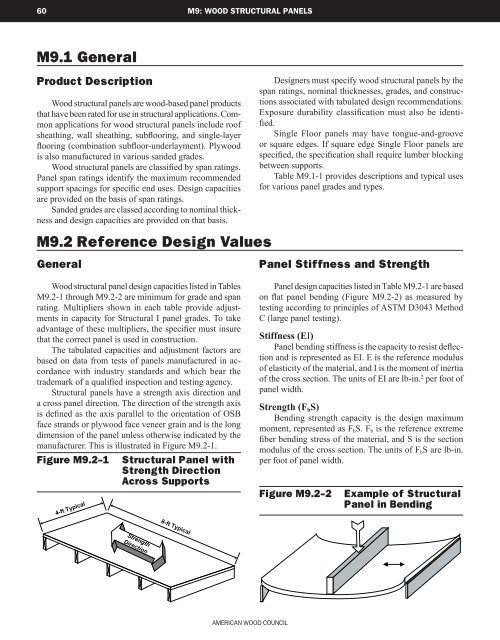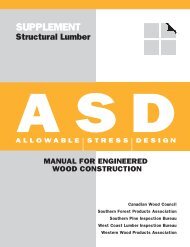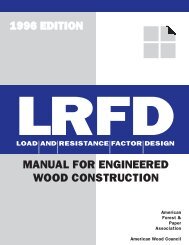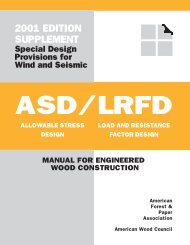ASD/LRFD Manual - American Wood Council
ASD/LRFD Manual - American Wood Council
ASD/LRFD Manual - American Wood Council
You also want an ePaper? Increase the reach of your titles
YUMPU automatically turns print PDFs into web optimized ePapers that Google loves.
60 M9: WOOD STRUCTURAL PANELS<br />
M9.1 General<br />
Product Description<br />
<strong>Wood</strong> structural panels are wood-based panel products<br />
that have been rated for use in structural applications. Common<br />
applications for wood structural panels include roof<br />
sheathing, wall sheathing, subflooring, and single-layer<br />
flooring (combination subfloor-underlayment). Plywood<br />
is also manufactured in various sanded grades.<br />
<strong>Wood</strong> structural panels are classified by span ratings.<br />
Panel span ratings identify the maximum recommended<br />
support spacings for specific end uses. Design capacities<br />
are provided on the basis of span ratings.<br />
Sanded grades are classed according to nominal thickness<br />
and design capacities are provided on that basis.<br />
Designers must specify wood structural panels by the<br />
span ratings, nominal thicknesses, grades, and constructions<br />
associated with tabulated design recommendations.<br />
Exposure durability classification must also be identified.<br />
Single Floor panels may have tongue-and-groove<br />
or square edges. If square edge Single Floor panels are<br />
specified, the specification shall require lumber blocking<br />
between supports.<br />
Table M9.1-1 provides descriptions and typical uses<br />
for various panel grades and types.<br />
M9.2 Reference Design Values<br />
General<br />
<strong>Wood</strong> structural panel design capacities listed in Tables<br />
M9.2-1 through M9.2-2 are minimum for grade and span<br />
rating. Multipliers shown in each table provide adjustments<br />
in capacity for Structural I panel grades. To take<br />
advantage of these multipliers, the specifier must insure<br />
that the correct panel is used in construction.<br />
The tabulated capacities and adjustment factors are<br />
based on data from tests of panels manufactured in accordance<br />
with industry standards and which bear the<br />
trademark of a qualified inspection and testing agency.<br />
Structural panels have a strength axis direction and<br />
a cross panel direction. The direction of the strength axis<br />
is defined as the axis parallel to the orientation of OSB<br />
face strands or plywood face veneer grain and is the long<br />
dimension of the panel unless otherwise indicated by the<br />
manufacturer. This is illustrated in Figure M9.2-1.<br />
Figure M9.2-1<br />
4-ft Typical<br />
Structural Panel with<br />
Strength Direction<br />
Across Supports<br />
Panel Stiffness and Strength<br />
Panel design capacities listed in Table M9.2-1 are based<br />
on flat panel bending (Figure M9.2-2) as measured by<br />
testing according to principles of ASTM D3043 Method<br />
C (large panel testing).<br />
Stiffness (EI)<br />
Panel bending stiffness is the capacity to resist deflection<br />
and is represented as EI. E is the reference modulus<br />
of elasticity of the material, and I is the moment of inertia<br />
of the cross section. The units of EI are lb-in. 2 per foot of<br />
panel width.<br />
Strength (F b S)<br />
Bending strength capacity is the design maximum<br />
moment, represented as F b S. F b is the reference extreme<br />
fiber bending stress of the material, and S is the section<br />
modulus of the cross section. The units of F b S are lb-in.<br />
per foot of panel width.<br />
Figure M9.2-2<br />
Example of Structural<br />
Panel in Bending<br />
8-ft Typical<br />
Strength<br />
Direction<br />
<strong>American</strong> <strong>Wood</strong> <strong>Council</strong>

















