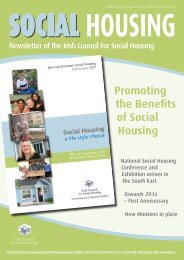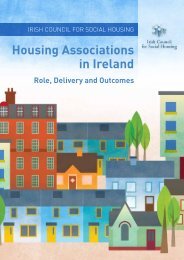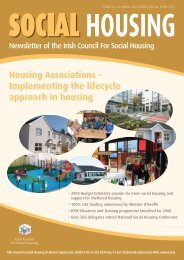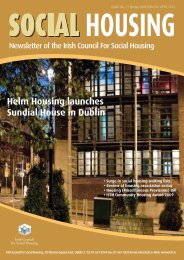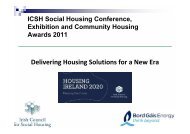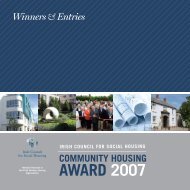National Housing Strategy for People with a Disability 2011 - 2016
National Housing Strategy for People with a Disability 2011 - 2016
National Housing Strategy for People with a Disability 2011 - 2016
Create successful ePaper yourself
Turn your PDF publications into a flip-book with our unique Google optimized e-Paper software.
Table 8.4: Lifetime Homes Standard Design Criteria (5 July 2010 Revised)Lifetime Homes Standard Design Criteria from 5 July 2010 (Revised)No. Criteria Principle1. Parking (width orwidening capability)Provide, or enable by cost effective adaptation,parking that makes getting into and out of the vehicleas convenient as possible <strong>for</strong> the widest range ofpeople (including those <strong>with</strong> reduced mobility and/orthose <strong>with</strong> children).2. Approach to dwelling fromparking (distance,gradients and widths)Enable convenient movement between the vehicleand dwelling <strong>for</strong> the widest range of people, includingthose <strong>with</strong> reduced mobility and/or those carryingchildren or shopping.3. Approach to all entrances Enable, as far as practicable, convenient movementalong other approach routes to dwellings (in additionto the principal approach from a vehicle required byCriterion 2) <strong>for</strong> the widest range of people.4. Entrances Enable ease of use of all entrances <strong>for</strong> the widestrange of people.5. Communal stairs and lifts Enable access to dwellings above the entrance level toas many people as possible.6. Internal doorways andhallwaysEnable convenient movement in hallways and throughdoorways.7. Circulation space Enable convenient movement in rooms <strong>for</strong> as manypeople as possible.8. Entrance level living space Provide accessible socialising space <strong>for</strong> visitors lessable to use stairs.9. Potential <strong>for</strong> entrancelevel bed-spaceProvide space <strong>for</strong> a member of the household to sleepon the entrance level if they are temporarily unable touse stairs (e.g. after a hip operation).10. Entrance-level WC andshower drainageProvide an accessible WC and potential showering facilities<strong>for</strong>:(i) any member of the household using the temporaryentrance level bed space of Criterion 9,and:(ii) visitors unable to use stairs.90 90



