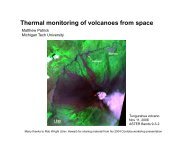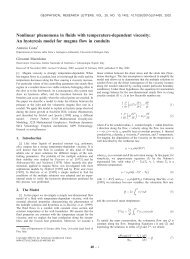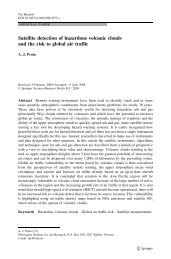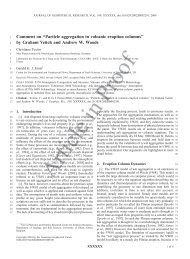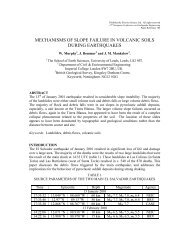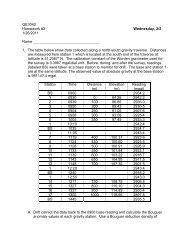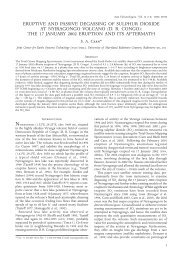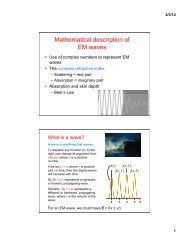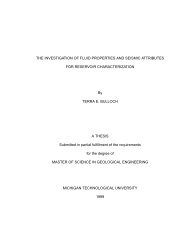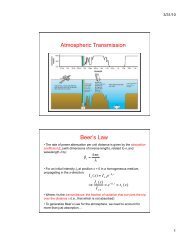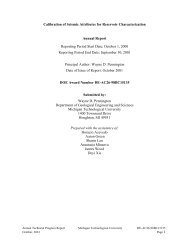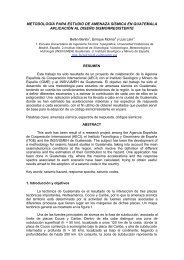A Case Study in Uttarakhand, Northern India - Geological & Mining ...
A Case Study in Uttarakhand, Northern India - Geological & Mining ...
A Case Study in Uttarakhand, Northern India - Geological & Mining ...
- No tags were found...
Create successful ePaper yourself
Turn your PDF publications into a flip-book with our unique Google optimized e-Paper software.
Frame structureFramed structures have columns and beams and the load distribution is calculatedby frame analysis. The load of the roof is distributed among the columns andbeams; essentially the entire structure moves as a s<strong>in</strong>gle frame hence the name“frame structure”. In addition to the features used <strong>in</strong> a load-bear<strong>in</strong>g structure, suchas pl<strong>in</strong>th, l<strong>in</strong>tel, small open<strong>in</strong>gs and light roofs it is essential to have columns at thecorners. The diameter of the re<strong>in</strong>forcement bars of the column should be am<strong>in</strong>imum of 10mm, the m<strong>in</strong>imum diameter of the stirrups should be 8mm, thestirrups should be bent at a 135°angle, and the distance between stirrups shouldbe between 6 –12 <strong>in</strong>ches.The follow<strong>in</strong>g features have been used <strong>in</strong> this study and <strong>in</strong> previous hous<strong>in</strong>g impactassessments by PSI. A build<strong>in</strong>g is classified as be<strong>in</strong>g earthquake-safe or unsafebased on the presence or absence of these features. For a pictorial view ofpert<strong>in</strong>ent earthquake-safe features with brief description please refer to Annex I.It is <strong>in</strong>terest<strong>in</strong>g to note that houses <strong>in</strong> this region were traditionally constructed withthese design features albeit with local, traditional materials such as stone, mud andwood. These techniques and use of materials have been pushed to the wayside formodern construction practices def<strong>in</strong>ed typically by concrete. Masons <strong>in</strong>dicate thatthese practices shifted dramatically after the build<strong>in</strong>g boom follow<strong>in</strong>g the aftermathof the Uttarkashi earthquake; these new methods and techniques became the localfashion (DMMC report, 2007). Therefore, the technology, or perhaps better saidknow-how for build<strong>in</strong>g earthquake-safe houses has been <strong>in</strong> the region for years butthe methods and materials are chang<strong>in</strong>g. Without properly manag<strong>in</strong>g this build<strong>in</strong>gtrend through tra<strong>in</strong><strong>in</strong>g masons, development of build<strong>in</strong>g byelaws and awarenessprogrammes houses run the unfortunate risk of be constructed haphazardly <strong>in</strong> anarea of high seismic vulnerability, essentially a disaster wait<strong>in</strong>g to happen.The only way to prepare for disasters, <strong>in</strong> particular destructive forces such asearthquakes is to ensure safe construction practices. It is not practical primarilyfrom a f<strong>in</strong>ancial perspective, to assume that all build<strong>in</strong>gs <strong>in</strong> an area can beThe Role of NGOs <strong>in</strong> Disaster Mitigation and Response – A <strong>Case</strong> <strong>Study</strong> <strong>in</strong> <strong>Uttarakhand</strong>, <strong>Northern</strong> <strong>India</strong> 34



