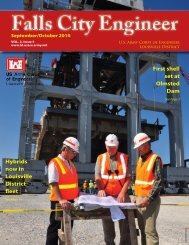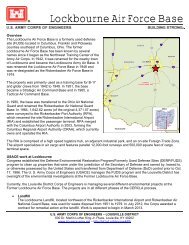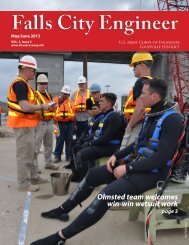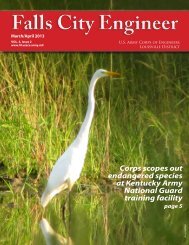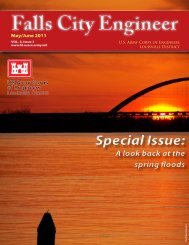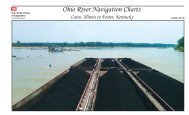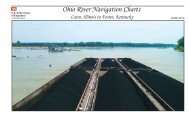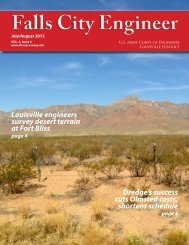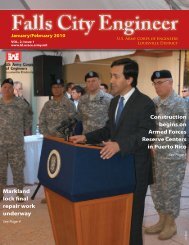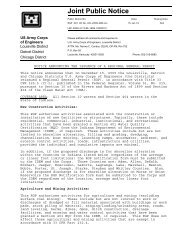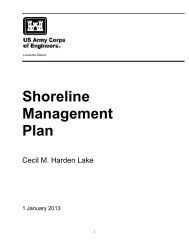Army Reserve Design Process & Submittal Requirements Part C ...
Army Reserve Design Process & Submittal Requirements Part C ...
Army Reserve Design Process & Submittal Requirements Part C ...
Create successful ePaper yourself
Turn your PDF publications into a flip-book with our unique Google optimized e-Paper software.
Page 144.1 GENERAL.Chapter 4.0 – ARCHITECTURALThis chapter provides guidance for preparation and development for each of the different requiredsubmittal stages.4.1.1 <strong>Submittal</strong> <strong>Requirements</strong>.Refer to Chapter 1 "All Disciplines" above for the general requirements for submittals at each designstage. Below list additional requirements specific to this discipline.4.1.2 BIM <strong>Submittal</strong> <strong>Requirements</strong>Refer To Appendix 1– BIM Instructions, and Appendix 3 – BIM <strong>Submittal</strong> <strong>Requirements</strong> for <strong>Design</strong>/Build.4.2 CHARRETTE DESIGN4.2.1 <strong>Submittal</strong> <strong>Requirements</strong>.Refer to Chapter 1 "All Disciplines" above, paragraph: Charrette <strong>Design</strong> Meeting And <strong>Submittal</strong>.4.3 INTERIM DESIGN4.3.1 <strong>Design</strong> Analysis.Update the Charrette design narrative to include description of all design revisions and/or developments.Provide interim DA as a new document, not as addenda to the Charrette document.4.3.1.1 State the purpose, function, and capacities in sufficient detail to delineate andcharacterize functional features and the desired image or visual appearance of thisproject.4.3.1.2 Describe the architecture of the existing facilities near the site and how the projectrelates to these facilities.4.3.1.3 Include a Fire Protection/Life Safety Code submittal with signatures. This is anattachment to the Statement of Work. Seehttp://www.lrl.usace.army.mil/ed2/article.asp?id=1974.3.1.4 Provide a brief statement of the interior and exterior finish materials to be used in theproject. Include an interior design statement that indicates the coordination of thestructural finishes and features with the selected furnishings’ function, styling,detailing and finishes.4.3.1.5 If the project has a kitchen, include kitchen equipment cut sheets (model numberspecific manufacturers’ product literature).4.3.2 Drawings.Provide drawings in sufficient detail and annotated for the local user to visualize precisely howthe architect has interpreted the using activity's functional and operational requirements. Provideas a minimum the following drawings:1 April 2007 Version <strong>Army</strong> <strong>Reserve</strong> DPSR Manual -- <strong>Part</strong> C



