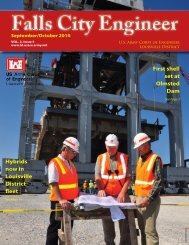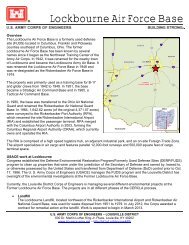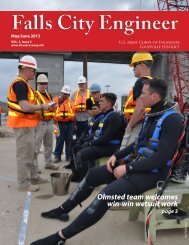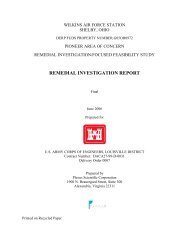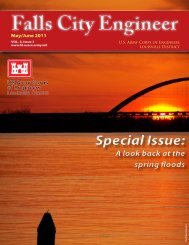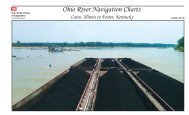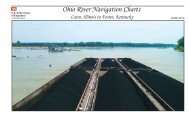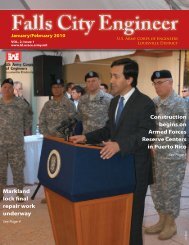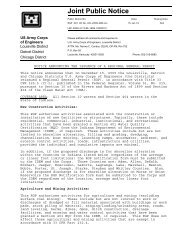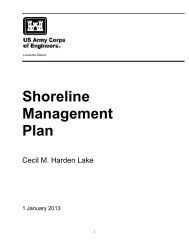Army Reserve Design Process & Submittal Requirements Part C ...
Army Reserve Design Process & Submittal Requirements Part C ...
Army Reserve Design Process & Submittal Requirements Part C ...
Create successful ePaper yourself
Turn your PDF publications into a flip-book with our unique Google optimized e-Paper software.
Page 348.2.1.12 Fire Alarm/ Mass Notification System. List the remote signal transmission andreceiving requirements.8.2.1.13 Cathodic Protection. List requirements for Cathodic Protection.8.2.1.14 Miscellaneous Information. Provide a listing of additional information or materialrequired to complete the design or state that additional information is not necessary.8.2.2 Drawings.Provide site plan for existing conditions, demolition, and new utilities. Obtain contact informationfor any excavation permits that may be required. Obtain standards from post personnel were applicablefor:• exterior street lighting fixtures• parking lot lighting fixtures.Review the floor plan and insure that adequate space exists for all electrical equipment includingpanels, motor control centers, telephone backboards, LAN racks, fire alarms, Information Technologyrooms, etc...8.2.2.1 Communication Plan. Revise the Communication Plan with project specificrequirements. Send all IT plans to Ft. Detrick for them to review and comment.8.3 INTERIM DESIGN8.3.1 <strong>Design</strong> Analysis.Include estimated connected load schedule, data, and calculations to support design decisions.Include a concept light fixture schedule and catalog cuts of commercial fixtures proposed.8.3.1.1 Engineering Calculations (preliminary). Do preliminary calculations based onbuilding area to estimate overall loads.8.3.1.2 Field Trip Report. Furnish a report on any additional site visits required for theproject. The report will contain minutes of any meetings held with facility personnelalong with names, phone numbers and a summary of agreed to actions. Unforeseensite/building conditions will also be documented in the report.8.3.1.3 Energy Conservation <strong>Design</strong> Narrative. Highlight energy conservation measuresproposed for the project. The electrical engineer shall participate in the energybudget preparation and shall provide necessary information to the architect andmechanical engineer for inclusion in the energy budget. Describe measures andtechniques that are proposed in the electrical design that will conserve energy.8.3.2 Interior Electrical System <strong>Design</strong> Narrative.Include the following:8.3.2.1 Characteristics. Indicate electrical characteristics (voltage, phase, number or wires)of electrical system.8.3.2.2 Lighting. Provide a brief description of the proposed lighting system(s) for majorareas of the project. Include a concept lighting fixture schedule showing room nameand /or number, lighting intensity, type of fixture (by standard drawing number orcatalog number), voltage, amperage, mounting (wall or ceiling), mounting height, andbasis of design such as I.E.S., etc.1 April 2007 Version <strong>Army</strong> <strong>Reserve</strong> DPSR Manual -- <strong>Part</strong> C



